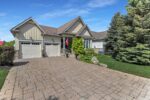106 Cutting Drive, Centre Wellington, ON N0B 1S0
Welcome to 106 Cutting Drive, Elora, a stunning, move-in-ready bungalow…
$1,153,000
5601 Fifth Line, Guelph/Eramosa, ON N0B 2K0
$1,850,000
A rare opportunity to own a unique multi-residence property in the peaceful countryside of Guelph/Eramosa. Situated on a beautiful lot, this property features two separate homes, attached at the garage and offering incredible versatility for multi-generational living, rental income, or investment. Main Residence: Spacious 4-bedroom home, thoughtfully designed with bright principal rooms, ample living space, and plenty of charm. Second Residence: A comfortable 3-bedroom home, perfect for extended family, guests, or generating additional income. Both homes are set in a private, scenic location while still being close to Guelph, Fergus, and major commuter routes. This one-of-a-kind property combines the best of rural living with modern convenience ideal for families, investors, or anyone seeking space and flexibility.
Welcome to 106 Cutting Drive, Elora, a stunning, move-in-ready bungalow…
$1,153,000
Meticulously maintained 4-bedroom, 3-bathroom family home in Milton’s highly desirable…
$1,299,000

 54 Aberfoyle Mill Crescent, Puslinch, ON N1H 6H9
54 Aberfoyle Mill Crescent, Puslinch, ON N1H 6H9
Owning a home is a keystone of wealth… both financial affluence and emotional security.
Suze Orman