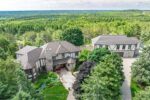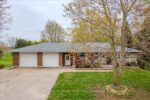239 Rolling Acres Court, Kitchener, ON N2A 3W5
Featuring an above-ground walkout basement and a huge South-facing backyard…
$1,349,000
57 Bricker Avenue, Centre Wellington, ON N0B 1S0
$1,340,000
For more info on this property, please click the Brochure button. Exquisite 4-Bedroom Executive Home in the Heart of Elora – 3,965 Sq Ft of Refined Living. Welcome to this stunning, custom-designed residence nestled in one of Elora’s most desirable neighbourhoods. Spanning nearly 4,000 square feet of thoughtfully designed space, this 4-bedroom, 3.5-bathroom home offers the perfect blend of luxury, comfort, and functionality. Step through the impressive two-storey foyer and into the expansive main floor featuring 9-foot ceilings and upgraded hardwood flooring throughout. The heart of the home is the chef-inspired kitchen, showcasing custom cabinetry, a massive island with a dramatic waterfall quartz countertop, and ample storage – ideal for entertaining or everyday living. The open-concept layout flows seamlessly into the grand great room, where a sleek, modern linear fireplace creates a warm and inviting atmosphere. A versatile den on the main floor offers the perfect space for a home office or library. Upstairs, discover a spacious loft and four generous bedrooms, including a luxurious primary suite complete with a massive walk-in closet and a spa-like ensuite featuring a freestanding soaker tub, dual vanities, and a glass-enclosed shower. Additional features include upgraded hardwood in the second-floor hallways, a covered porch for enjoying the outdoors in any weather, and a large two-car garage with interior access. This meticulously crafted home offers the best of Elora – small-town charm with upscale living. Don’t miss your opportunity to own this exceptional property.
Featuring an above-ground walkout basement and a huge South-facing backyard…
$1,349,000
Beautiful new 2 storey Thomasfield Home with 3 car garage,…
$1,699,900

 5754 County Road 7 N/A, Guelph/Eramosa, ON N1H 6J2
5754 County Road 7 N/A, Guelph/Eramosa, ON N1H 6J2
Owning a home is a keystone of wealth… both financial affluence and emotional security.
Suze Orman