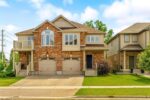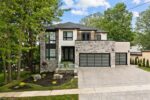42 Hillside Drive, Georgetown ON L7G 4W3
Fully Remodelled Park Area Gem With Over 2,600 Sq.Ft Of…
$1,498,000
57 Muscovey Drive, Elmira ON N3B 3M6
$739,900
Walk into this bright and airy home, and be welcomed by tons of natural light, modern finishes, and tons of room to entertain. Situated in a sought after neighbourhood, walking distance to parks, walking trails, and great school this home will not leave you disappointed. The main floor boasts a great sized dining room at the front of the home, with a large window and a large window allowing tons of natural light, this room could also be used as another living space! Continue through, and you will find the heart of the home, a stunning kitchen with white cabinetry, stainless steel appliances, with a gas range stove, beautiful quartz countertops, and a modern backsplash tying the whole space together! Combined with the kitchen you will find a spacious breakfast area and the walk-out to the backyard. The backyard it quaint and cozy, with a great sized gazebo to sit back and relax after a long day of work, with tons of gardens and a place for a fire pit- making this the perfect spot to entertain! Head back inside and head to the lower level, where you will find massive windows allowing the backyard to shine through, a cozy fireplace and a ton of space for you and your family to enjoy! If we go back to the main floor and go up a couple stairs you will find a spacious primary bedroom, and two other great sized bedrooms! Basement is unfinished awaiting your personal touches! Roof 19, Kitchen 19, A/C 19, All windows 19 – high efficiency European bidirectional opening feature
Fully Remodelled Park Area Gem With Over 2,600 Sq.Ft Of…
$1,498,000
Your Private Estate Retreat – Just Minutes from Guelph’s South…
$2,499,999

 1207 Queen Street N, New Dundee ON N0B 2E0
1207 Queen Street N, New Dundee ON N0B 2E0
Owning a home is a keystone of wealth… both financial affluence and emotional security.
Suze Orman