460 Branstone Drive, Waterloo, ON N2T 1P4
Welcome to 460 Branstone Drive, a beautifully maintained executive home…
$1,250,000
57 Springmount Drive, Kitchener, ON N2A 3V2
$1,349,000





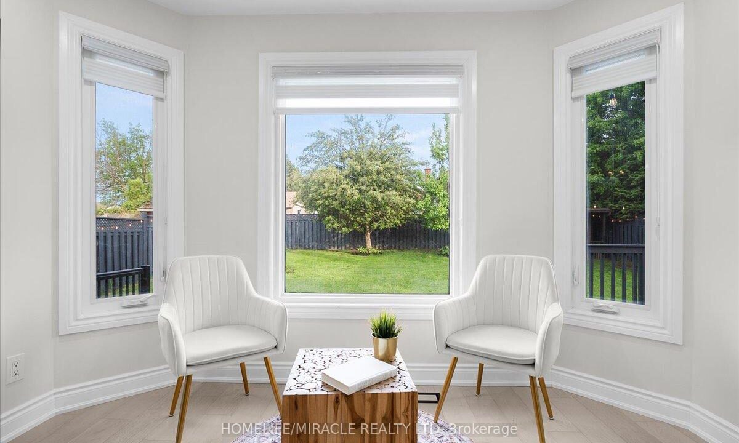





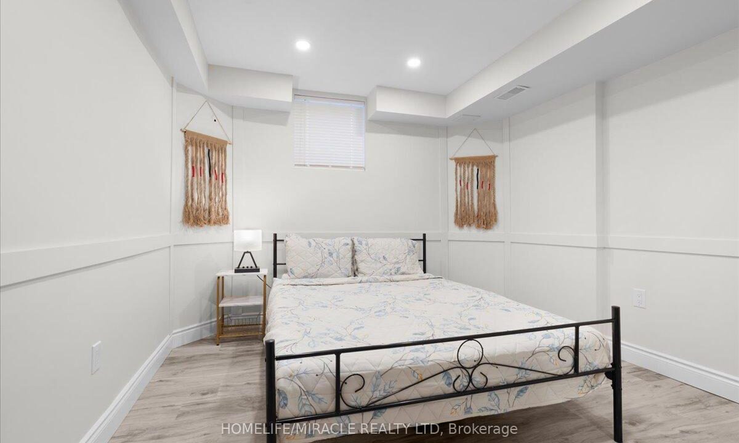

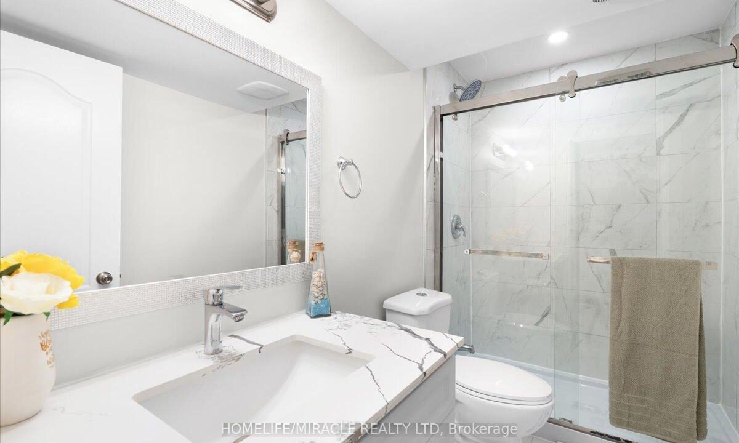

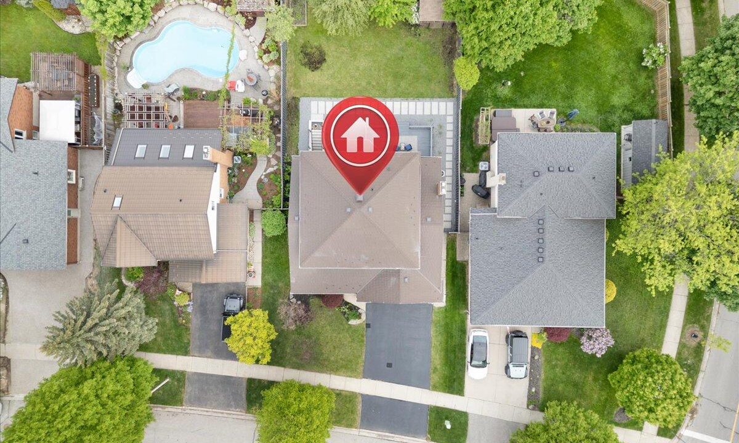
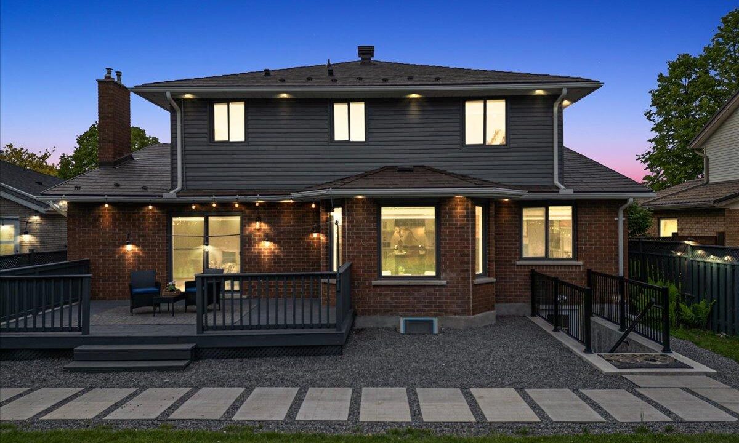
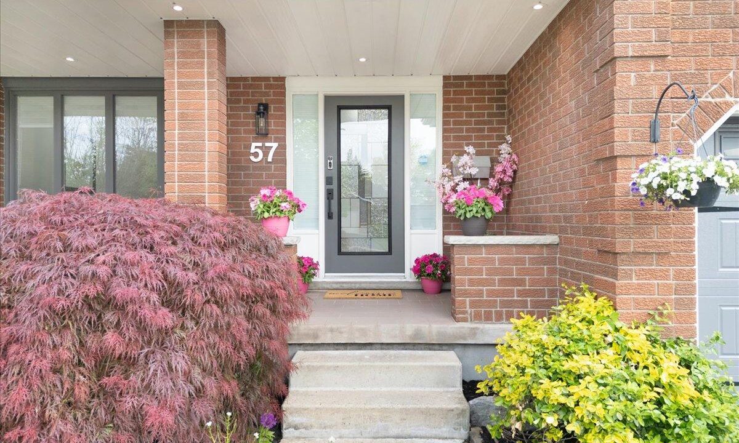




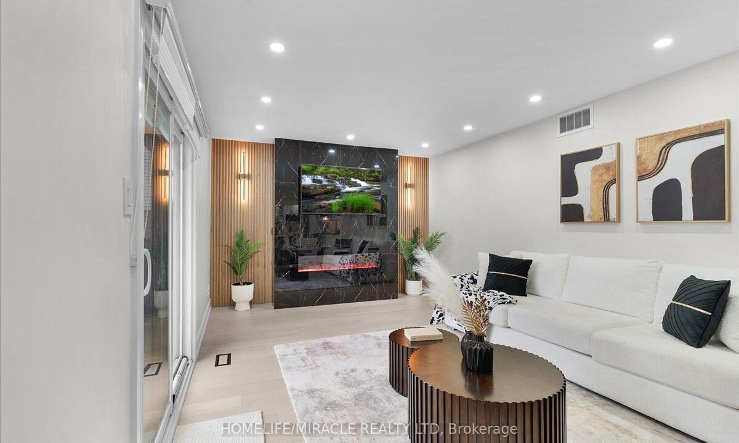





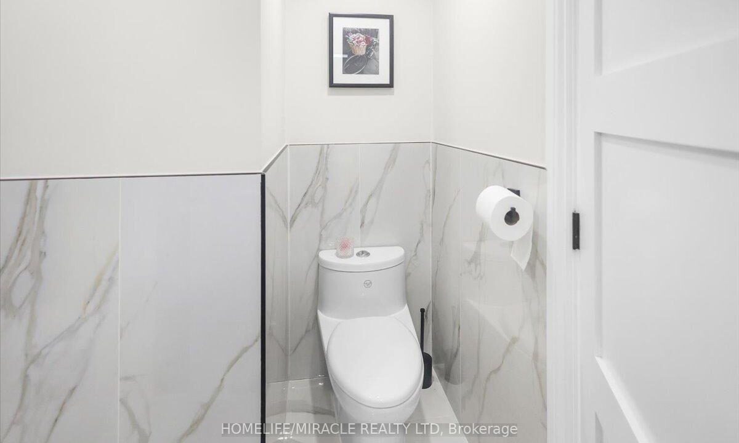
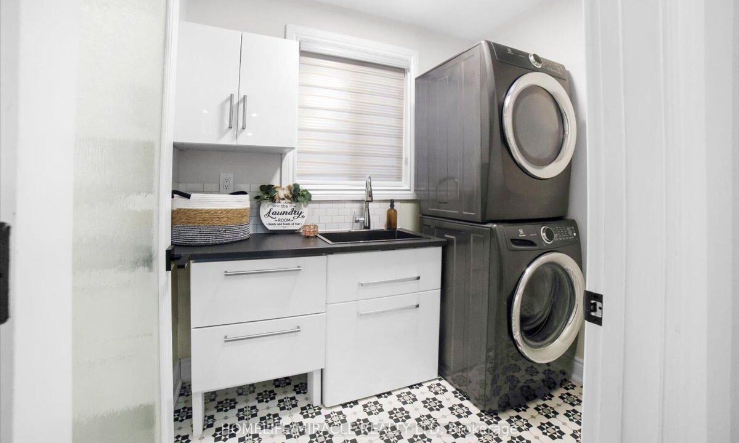
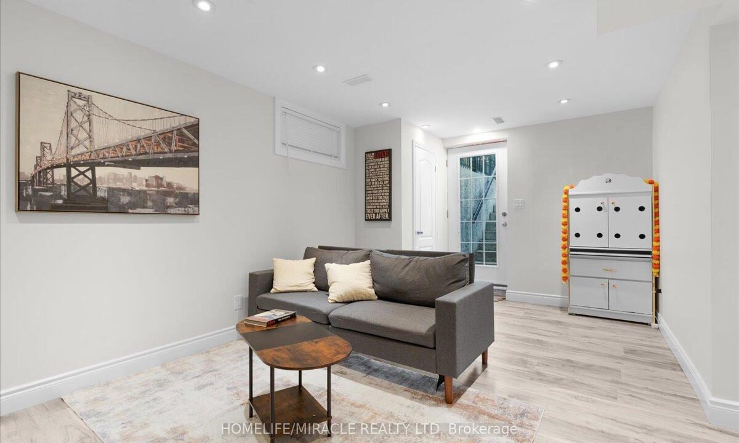


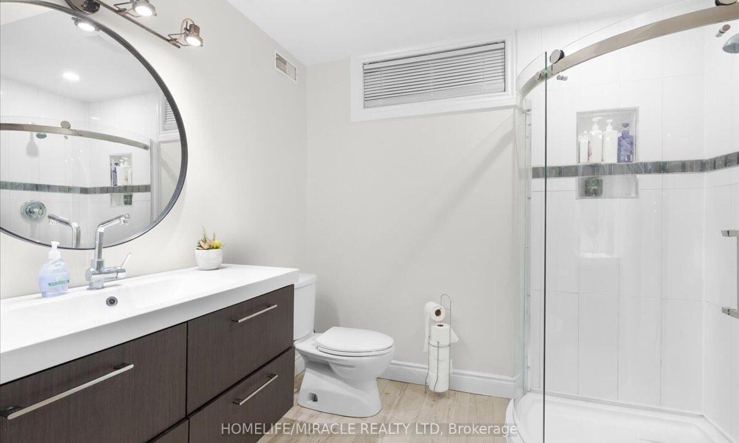








Welcome to a Home of Style, Function, and Income Potential Located in one of Kitchener’s most prestigious neighborhoods “Idlewood”, this stunning executive home (DUPLEX) has been transformed by a thoughtfully executed $350K renovations, delivering over 3,300 sq. ft. of beautifully finished living space with 3+2 bedrooms and 5 bathrooms. It perfectly blends high-end design with practical family living. Step into the grand foyer and discover refined details and elegant sightlines. The chef’s kitchen features an oversized island, quartz countertops and backsplash, premium stainless-steel appliances, and a bright breakfast area with a bay window overlooking the backyard. Adjacent to the kitchen is a custom office space, thoughtfully integrated into the kitchen/dining area. The show-stopping family room is anchored by a custom fireplace wall. This dramatic centerpiece adds both luxury and warmth, creating a stunning focal point for gatherings and cozy nights in. Everyday luxuries include a wet bar, designer bath, custom laundry, and a cozy front porch for morning coffee. Throughout the home: wide plank Engineered hardwood floors (above ground), designer lighting, quartz surfaces, large tiles, and over 100 pot lights-curated for beauty and durability. Upstairs, the primary suite is your personal retreat with a walk-in closet and spa-inspired en-suite featuring a freestanding tub, glass shower, and elegant finishes. Two additional bedrooms and a modern 3-piece bath complete the upper level. The fully legal basement apartment offers flexibility and income potential, with 2 bedrooms, 2 full baths, separate entrance, laundry, Kitchen and premium finishes-generating up to $1,800/month. Outside, enjoy professional landscaping, a double driveway, striking curb appeal, and a low-maintenance metal roof for lasting peace of mind. Located near top schools, parks, trails, major employers, the Kitchener Farmer’s Market, and minutes from Hwy401 perfect for commuters.
Welcome to 460 Branstone Drive, a beautifully maintained executive home…
$1,250,000
Welcome to 319 Robert Ferrie Drive where timeless elegance meets…
$999,000

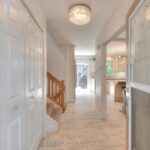 85 Pathfinder Crescent, Kitchener, ON N2P 1S2
85 Pathfinder Crescent, Kitchener, ON N2P 1S2
Owning a home is a keystone of wealth… both financial affluence and emotional security.
Suze Orman