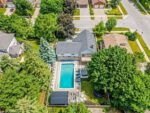249 Maple Street, Cambridge ON N3C 1T1
Step into Timeless Elegance in the Heart of Hespeler. Nestled…
$699,888
572 Falconridge Crescent, Kitchener ON N2K 4J2
$1,799,900
Rare opportunity to view this custom-built home by Krepstakies Construction. Sitting on a 70 foot wide lot and backing onto Kiwanis Park greenspace/parkland, it has never been offered for sale until now. The thoughtful and functional layout offers spacious rooms throughout. A welcoming front foyer with soaring two-storey height provides a grand feel along with the rich cherry hardwood that runs through the entrance and hallway, formal dining room and upstairs hallway. Chervin custom cabinetry in the kitchen, living room built-ins, bathrooms, laundry room, and downstairs wet bar. Ceramic tile in the kitchen, laundry room and mudroom. Walkout from the kitchen to the covered porch provides ease for use of BBQ (gas hook-up). Exit from the laundry room to back patio. Mudroom entrance from the oversized garage where storage is abundant (extra wide plus extra deep on one side AND pull down ladder for walk-up to useful attic storage). Upstairs you’ll find four spacious bedrooms, with the primary suite offering a large walk-in closet and beautiful ensuite. The basement has been professionally finished and could provide excellent space for an in-law suite, with kitchenette/wet bar, bedroom, rec room and exercise space. The backyard is peaceful and quiet with no rear neighbours, and a view of mature trees and lovely gardens. Amazing location – enjoy nature with the expansive Kiwanis Park, Walter Bean Trail, Grand River all close by. Quick drive to RIM park, the expressway access, Conestoga Mall, grocery stores, coffee shops, restaurants.
Step into Timeless Elegance in the Heart of Hespeler. Nestled…
$699,888
Welcome to 1332 Countrystone Drive, a Beautifully Updated Semi-detached home…
$749,900

 192 Dimson Avenue, Guelph ON N1G 3C6
192 Dimson Avenue, Guelph ON N1G 3C6
Owning a home is a keystone of wealth… both financial affluence and emotional security.
Suze Orman