128 Milson Crescent, Guelph, ON N1C 1G5
A perfect location with a legal one bed basement apartment!…
$899,000
5794 10 Line, Erin, ON N0B 1T0
$1,625,999
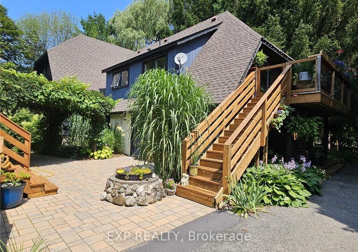
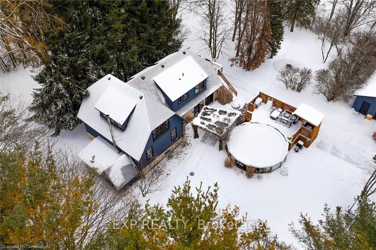
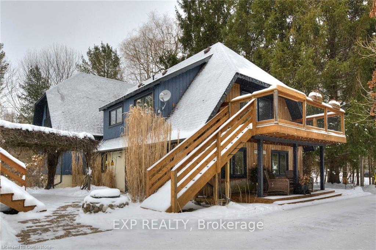
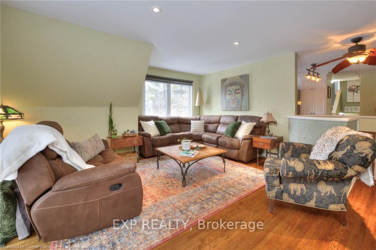

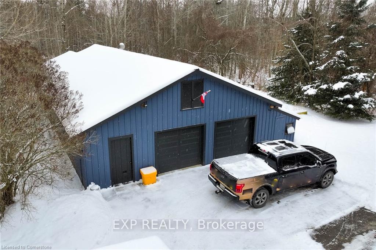
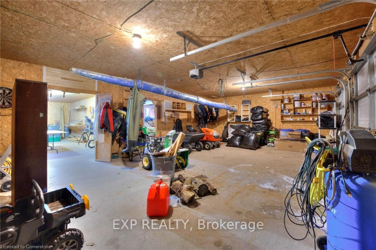
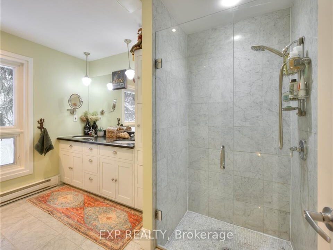

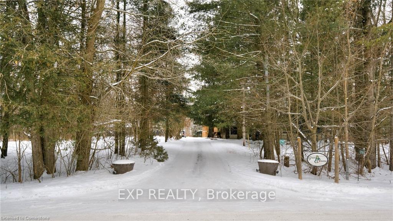
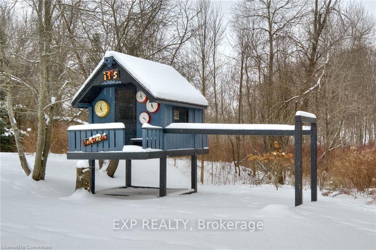
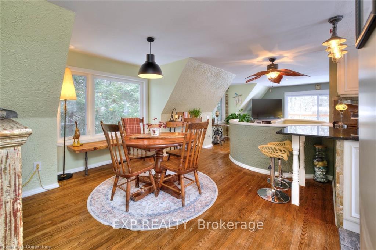
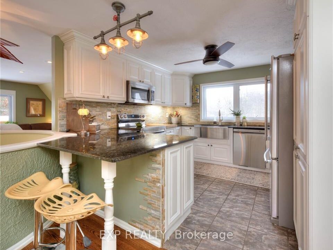
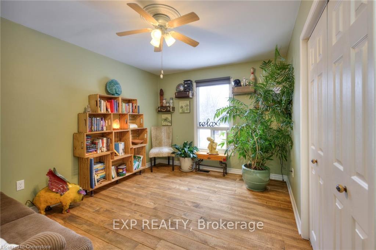
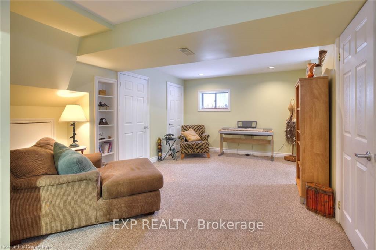
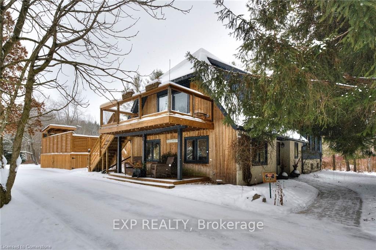
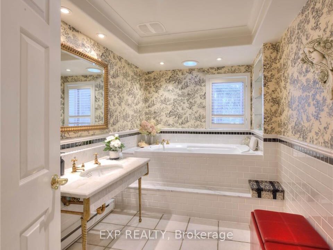
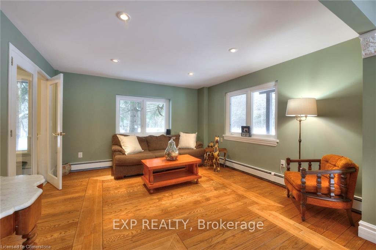
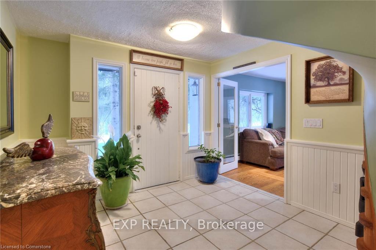
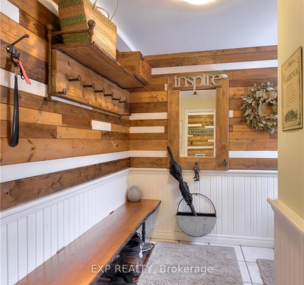
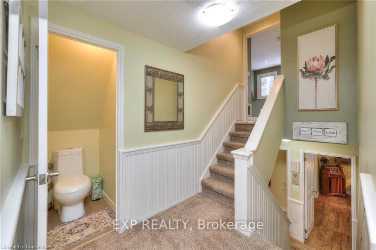
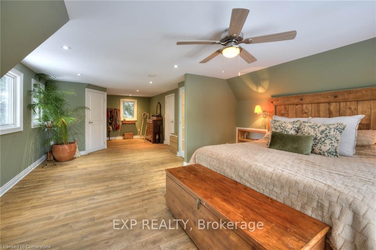
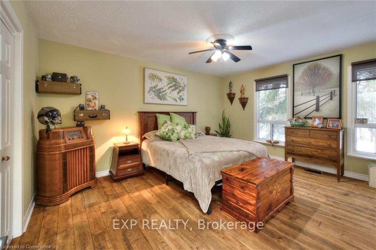
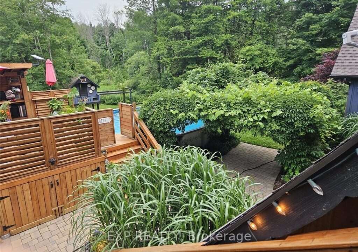
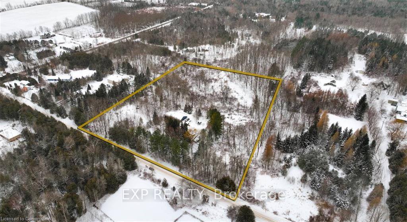
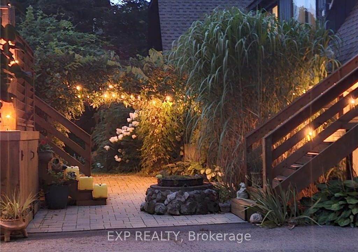
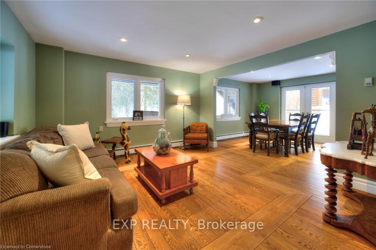
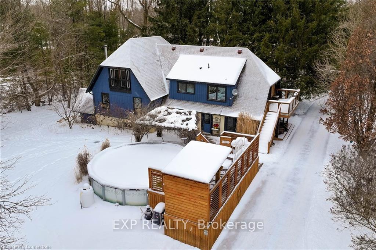
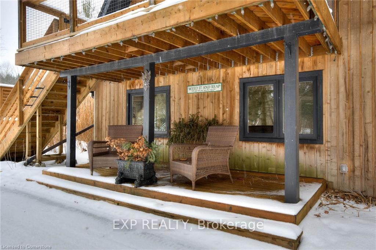
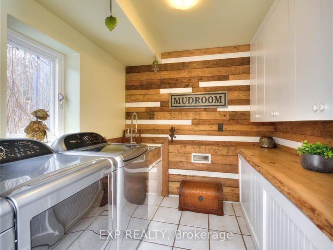
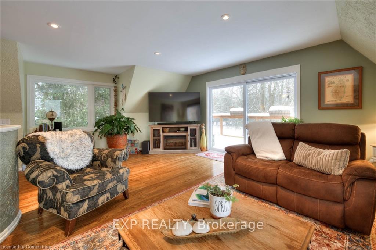
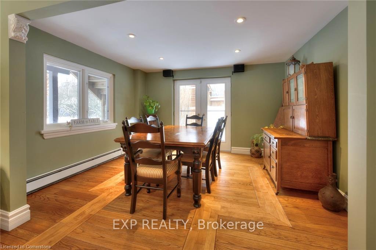
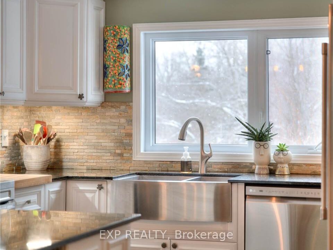
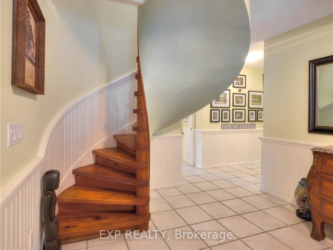
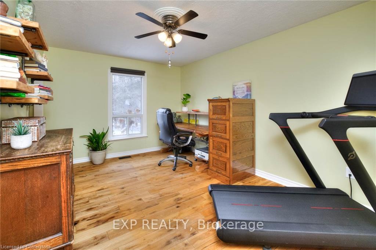
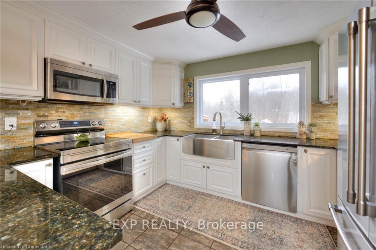

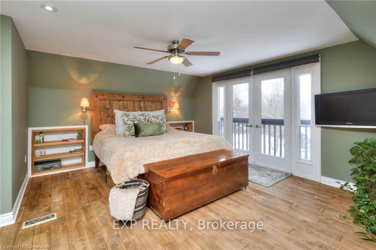
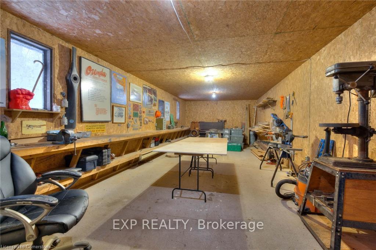
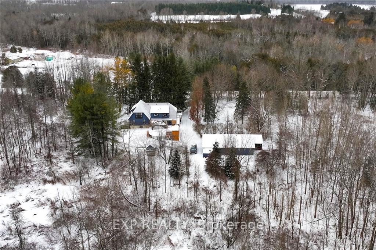
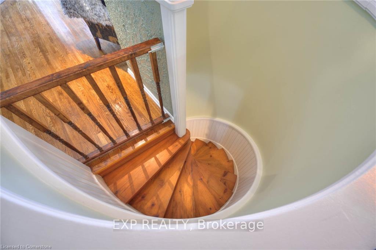
Discover unparalleled privacy on this remarkable 8-acre estate, where nature and lifestyle blend seamlessly. This property offers an exceptional living experience, surrounded by walking trails perfect for year-round adventures, including snowshoeing in the winter. With no neighbors in sight, you’ll enjoy complete tranquility and seclusion. The centerpiece of this estate is the stunning four-bedroom, three-bathroom home (2+1) with a one-of-a-kind design. A striking spiral staircase takes center stage, adding architectural charm. The natural light floods every corner, creating a warm and inviting ambiance. While the top-floor balcony invites you to savor your morning coffee amidst picturesque views. The expansive primary suite offers abundant storage and space with tons of potential and room to add your own spa like ensuite in the future. Entertain effortlessly in the spacious living areas or take the gathering outdoors to the above-ground heated pool. Car enthusiasts and hobbyists will marvel at the shop, which doubles as a two-car garage. This is more than a home its a private sanctuary where you can immerse yourself in nature and create unforgettable memories. Whether you’re exploring the trails, hosting friends and family, or simply relaxing in your own oasis, 5794 10 Line is truly unlike any other.
A perfect location with a legal one bed basement apartment!…
$899,000
Welcome to 213 Bruder Court, a great home to raise…
$1,219,000
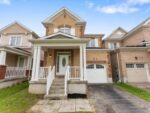
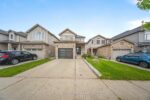 79 Hinrichs Crescent, Cambridge, ON N1T 0A8
79 Hinrichs Crescent, Cambridge, ON N1T 0A8
Owning a home is a keystone of wealth… both financial affluence and emotional security.
Suze Orman