364 Equestrian Way, Cambridge, ON N3E 0B9
Backing onto a serene pond, this stunning family home offers…
$880,000
58 McMaster Road, Orangeville, ON L9W 5K8
$799,888
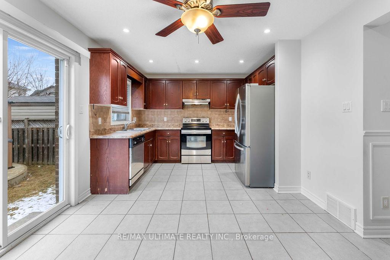
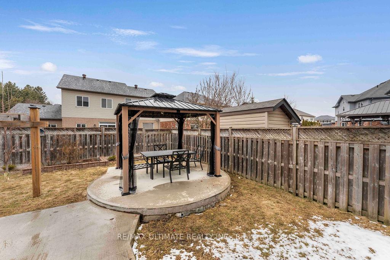
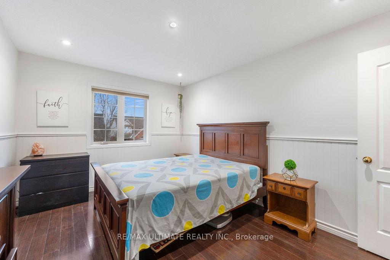
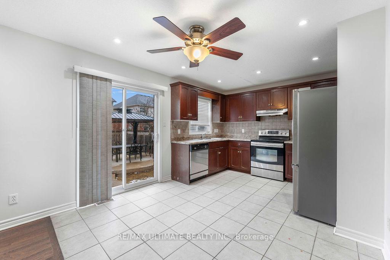
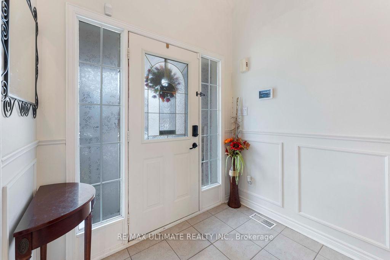
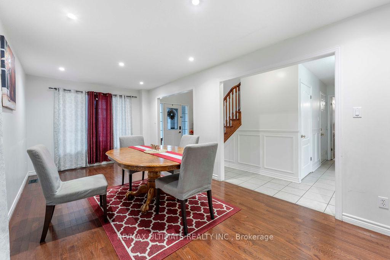
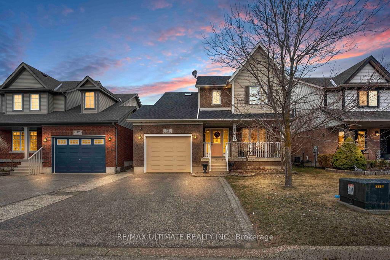
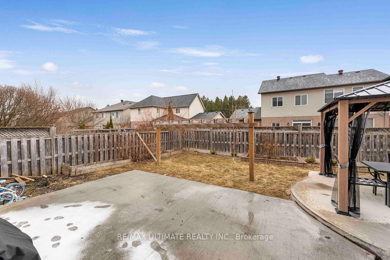
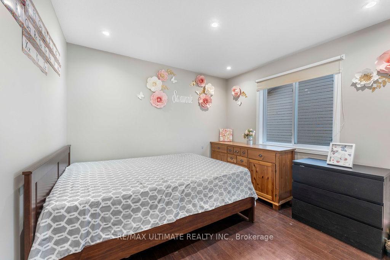
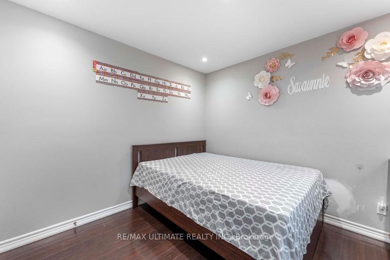
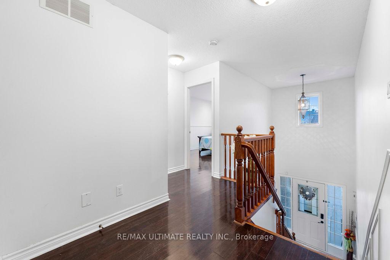
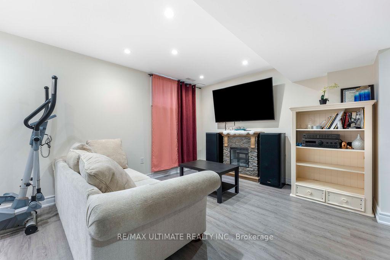
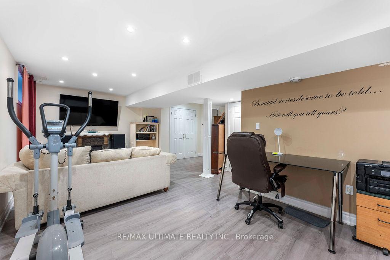
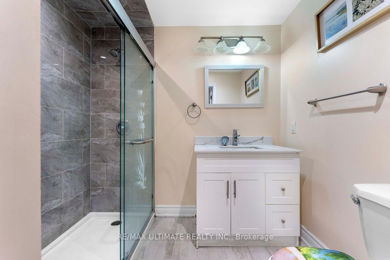
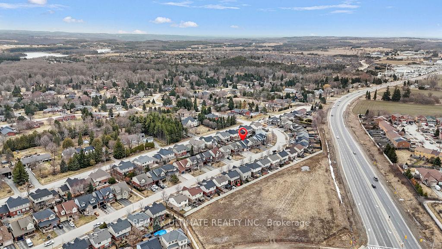
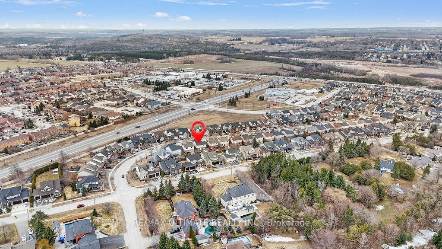
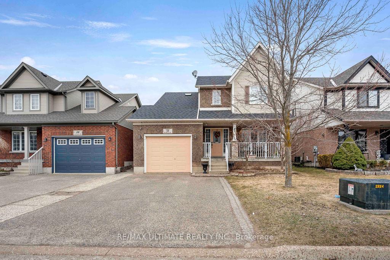
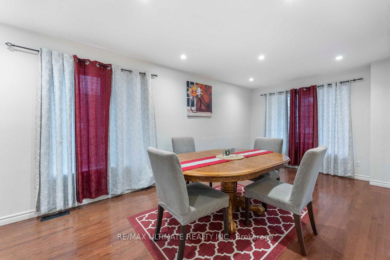
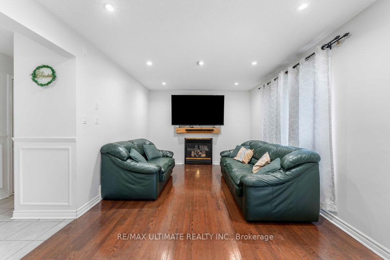
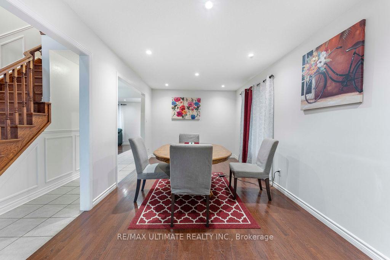
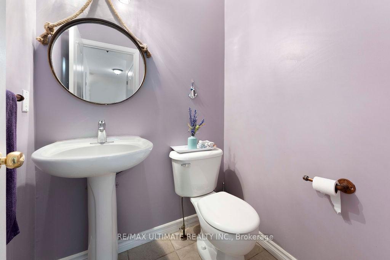
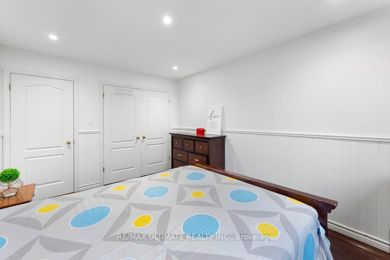
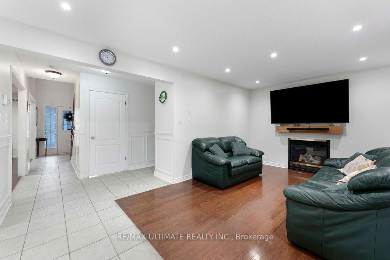
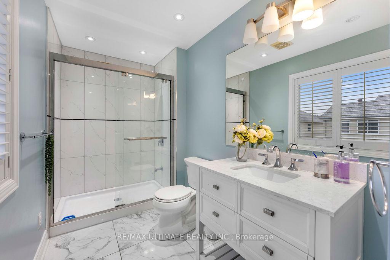
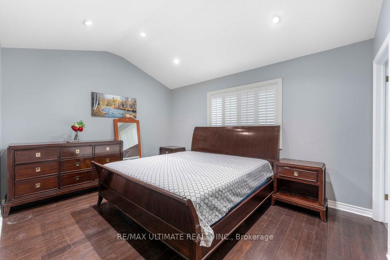
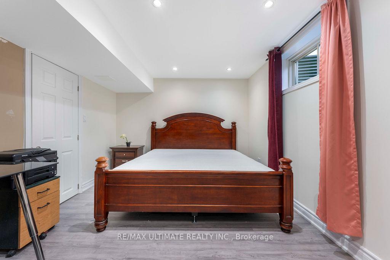
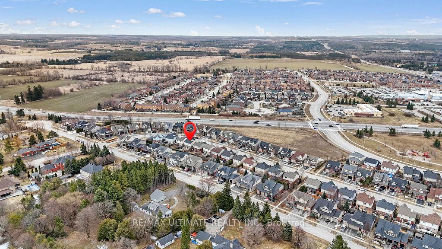
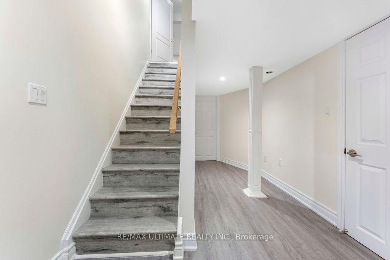
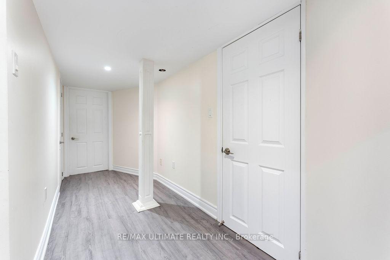
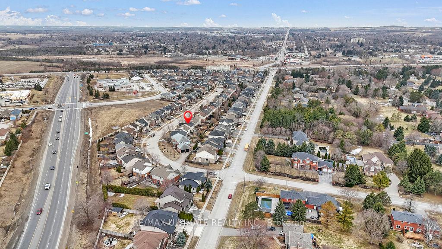
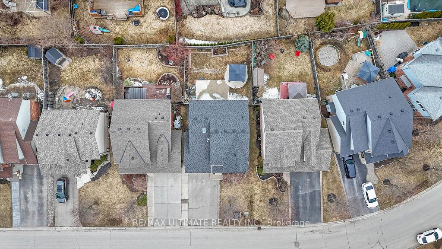
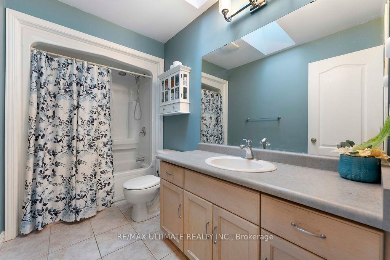
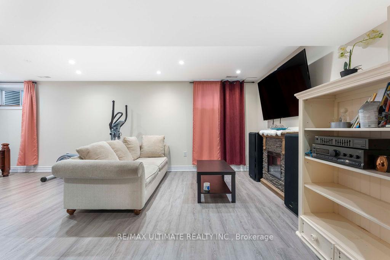
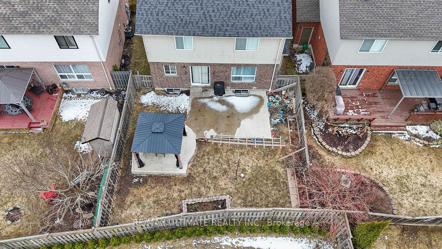
Welcome to this delightful family home! This charming 3-bedroom, 3-bathroom residence is nestled in a family-friendly neighborhood, just steps away from schools, conservation areas, trails, and a hospital. With approximately 1,616 square feet of living space plus an additional 800 square feet in the finished basement, this home is perfect for a growing family. The open-concept floor plan is bright and spacious, featuring fresh neutral paint throughout. Enjoy a carpet-free environment with beautiful hardwood and ceramic tile flooring. The well-appointed master suite includes an ensuite bathroom for added convenience. Step outside to your backyard oasis, perfect for relaxation and unwinding after a long day. With an ideal location for commuters, this home truly has it all!
Backing onto a serene pond, this stunning family home offers…
$880,000
Charming Detached Home on a Beautiful 50 x 115 Lot…
$599,900
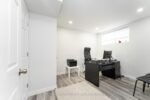
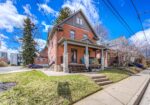 31 Dekay Street, Waterloo, ON N2H 3T4
31 Dekay Street, Waterloo, ON N2H 3T4
Owning a home is a keystone of wealth… both financial affluence and emotional security.
Suze Orman