251 Grey Fox Drive, Kitchener, ON N2E 3N7
Spacious family living awaits you in this 3 bdr home,…
$775,000
580 Guildwood Place, Waterloo, ON N2K 3M4
$1,800,000
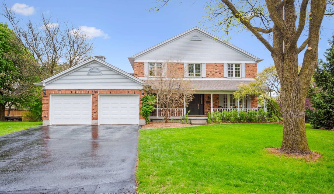
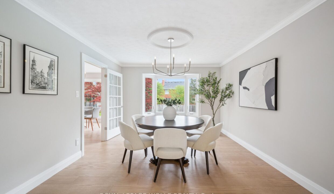
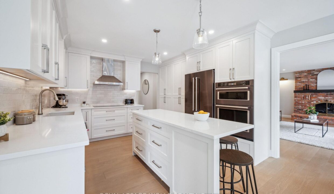
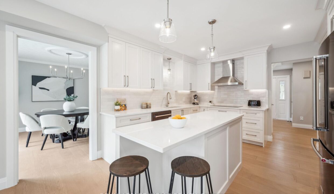
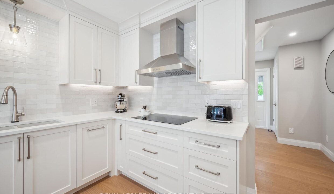
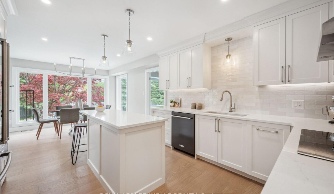
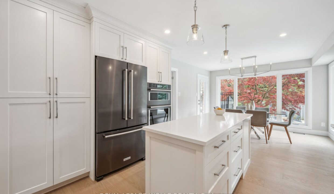
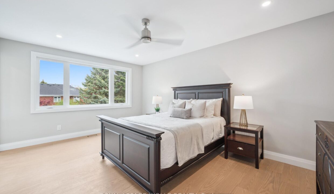
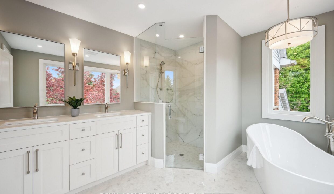
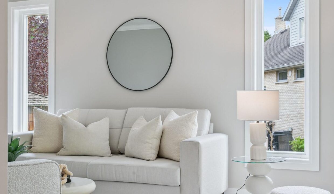
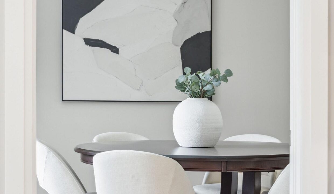
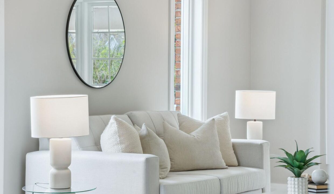
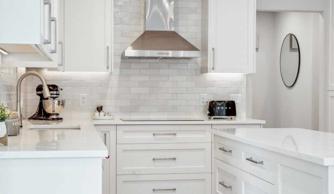
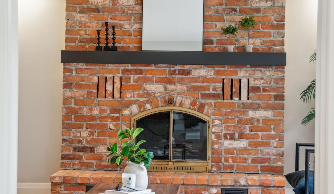
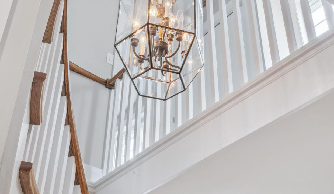
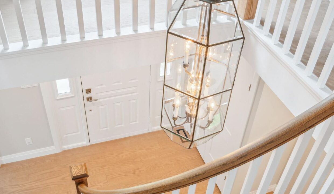

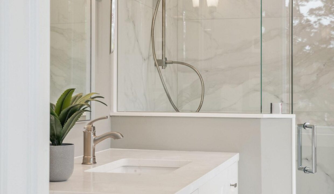
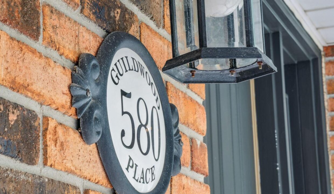
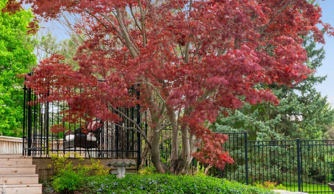
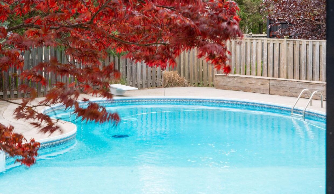
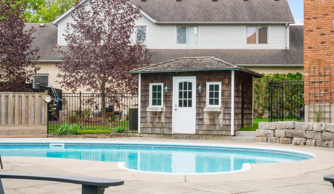

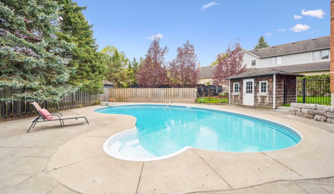
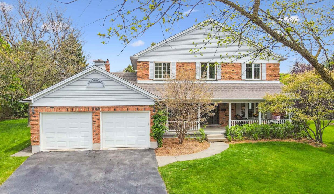
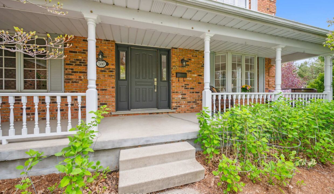
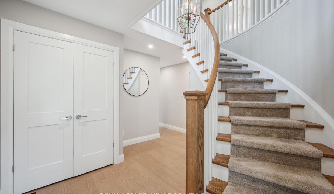
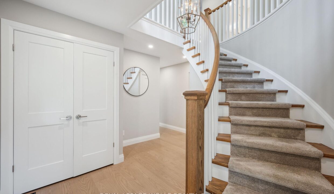
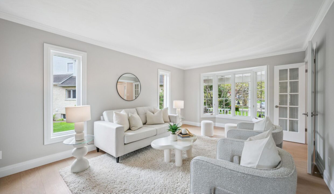
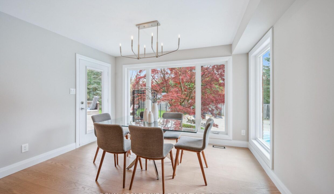
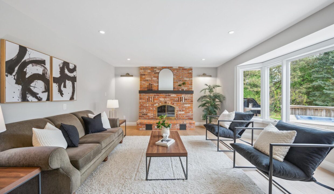
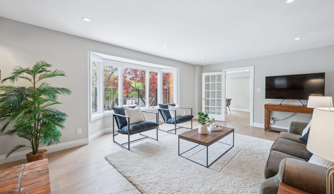
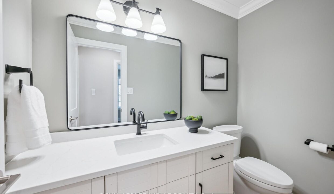
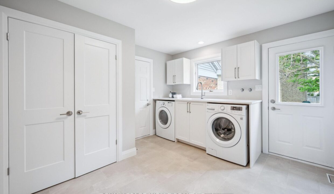
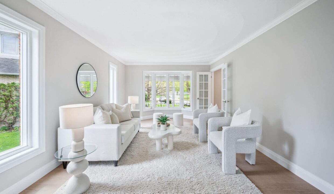
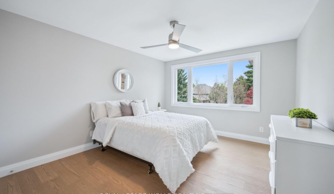
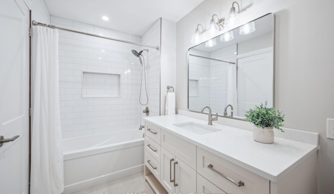
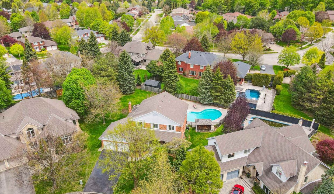
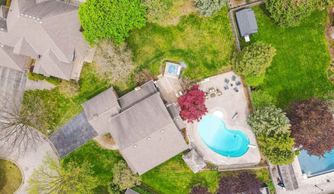
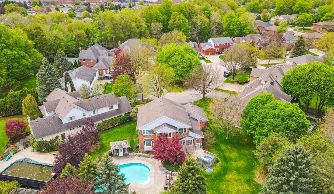
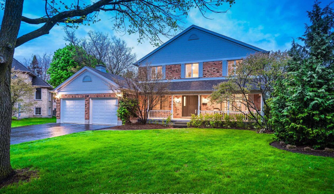
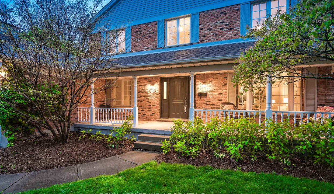
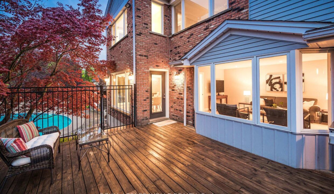
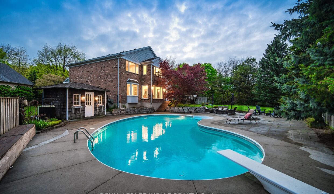
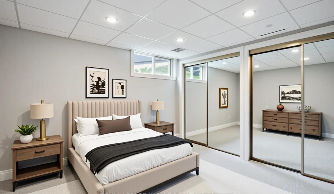
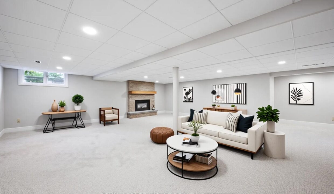
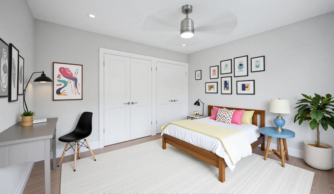
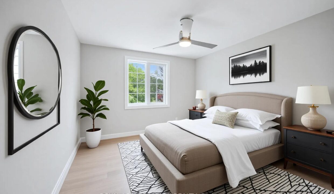
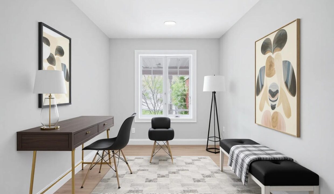
WELCOME TO YOUR NEW HOME! Enter Guildwood Place, in the heart of Colonial Acres, and head to one of the best, pie-shaped lots, on the court. That’s where you’ll find this custom-built Drost Home. On over 1/3 of an acre, you’ll find a huge grassy area for kids to play safely, as well as a fenced, in-ground, heated, saltwater pool, and hot tub. This is the lot you’ve been dreaming of. And it gets better….as you head inside you’ll encouter the large front porch where you’ll see yourself enjoying your morning coffee or evening wine. The centre staircase welcomes you first. Next a spacious living room and dining room with large, bright windows and beautiful, hardwood flooring. You’ll say “sold” as soon as you enter the renovated, eat-in kitchen with island, new cabinetry, and quartz counters with subway backsplash. The kitchen opens up into the family room, with wood-burnig fireplace, and yet another huge window, reminding you how much natural light enters this home. Down the hall, is a convenient 2 piece powder room, main floor laundry room, and even a main floor office, for convenient remote working. Upstairs the perfect family space continues with 4 large bedrooms. The main bathroom has been recently renovated and offers plenty of room for the kids to get ready for their day in. The primary bedroom suite will give you a slice of peace, with your own 5 piece ensuite bathroom, newly renovated with heated floors, a large tub, seperate shower, and quartz counters. More large windows and a walk-in closet will check a few more boxes off your dream house checklist. The finished basement offers tons more space for the kids to hang out, or set up a media room, gym, or guest area. There’s a 4 piece bathroom, a rough-in for a wet bar, and plenty of storage. Extra features like geothermal heating/cooling, 2 hot water heaters, and 200 amp breaker panel will assure you this home has everything you’ve been wiating for. Your dream home awaits, book your showing today!
Spacious family living awaits you in this 3 bdr home,…
$775,000
Welcome to this beautifully maintained and spacious home nestled in…
$1,399,777
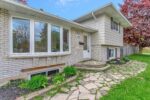
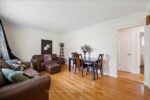 100 Guelph Street, Guelph, ON N1H 5Z1
100 Guelph Street, Guelph, ON N1H 5Z1
Owning a home is a keystone of wealth… both financial affluence and emotional security.
Suze Orman