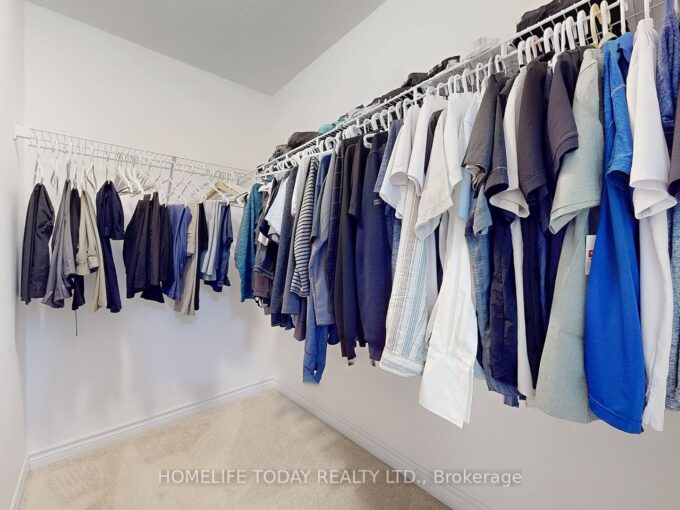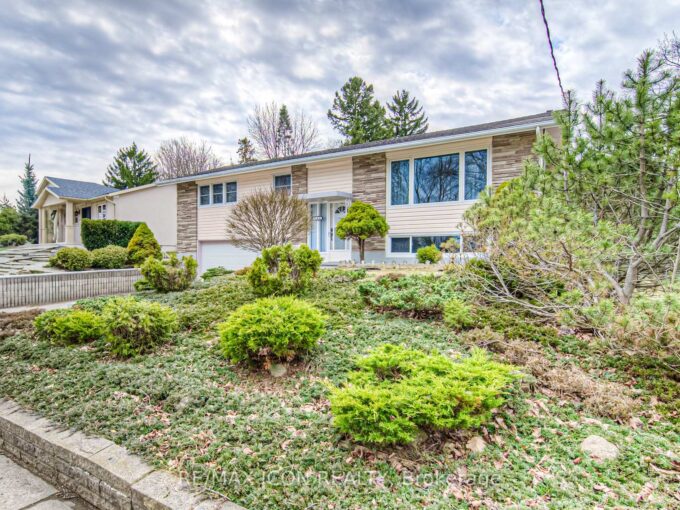580 Old Huron Place, Kitchener, ON N2R 1L8
580 Old Huron Place, Kitchener, ON N2R 1L8
$599,900
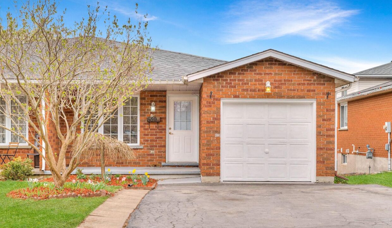
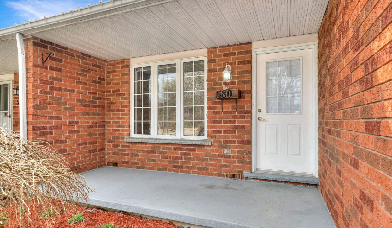

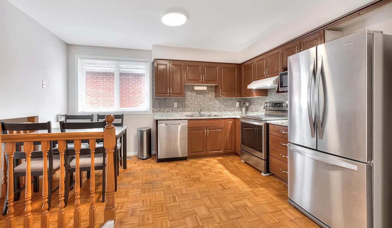
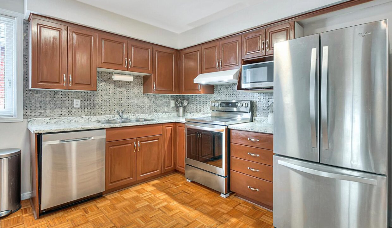
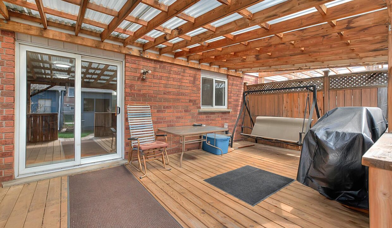
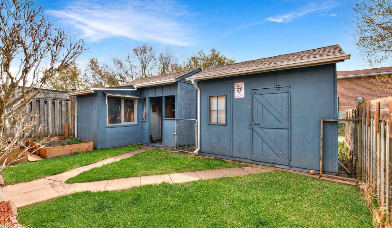
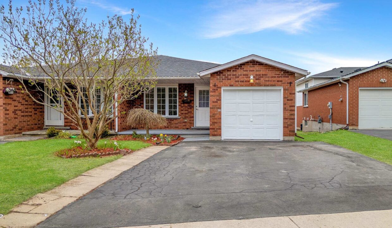
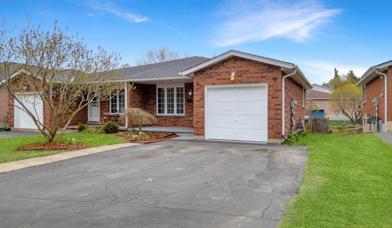
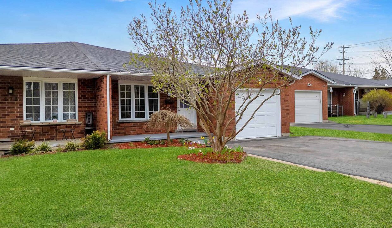
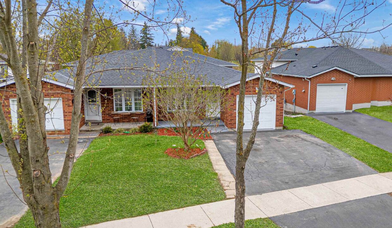
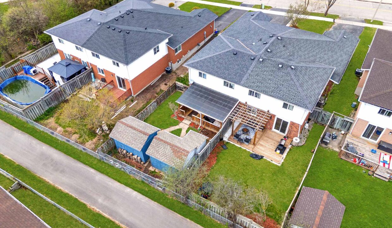
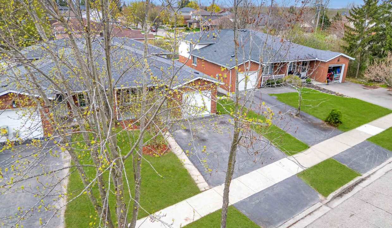
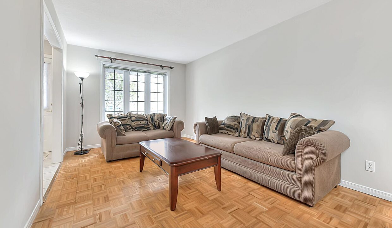
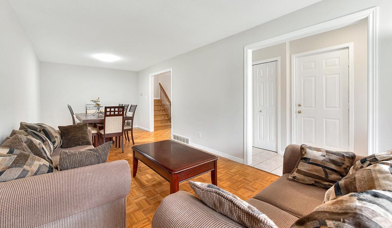
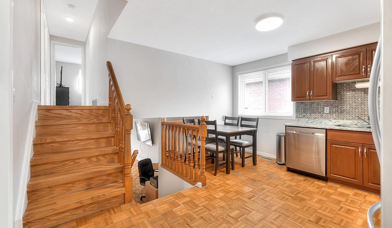
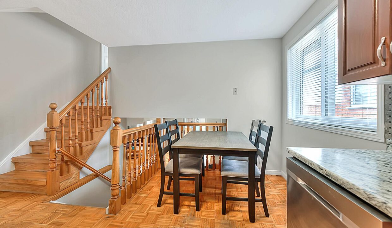
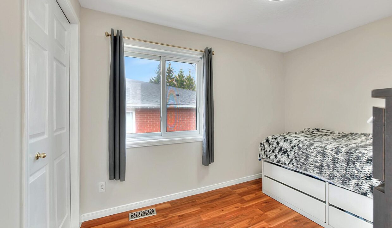
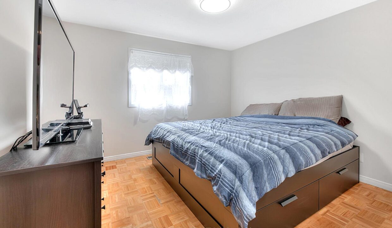
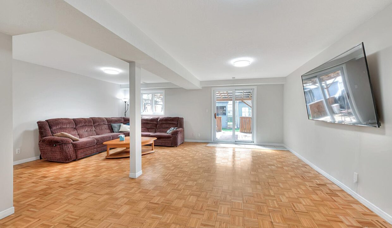
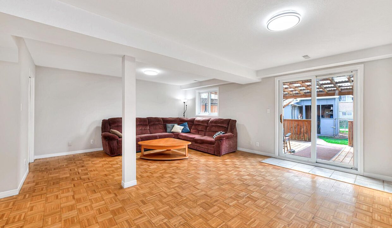
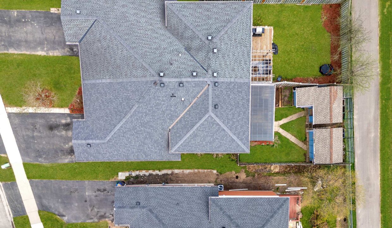
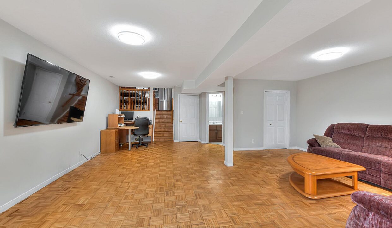

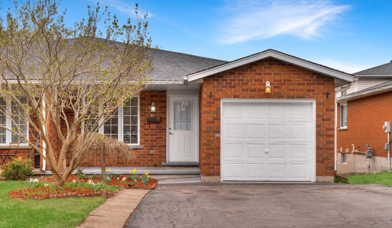
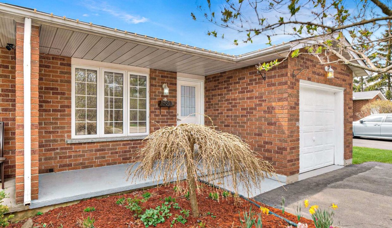
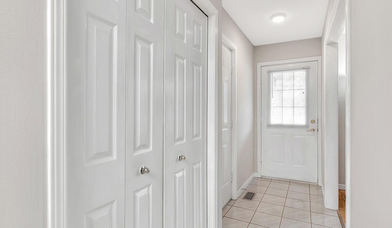
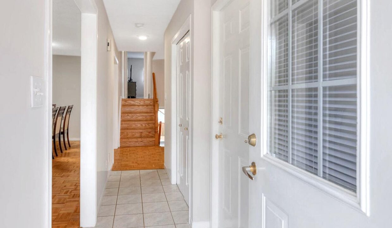
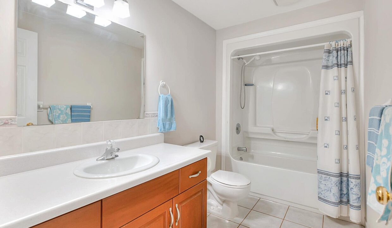
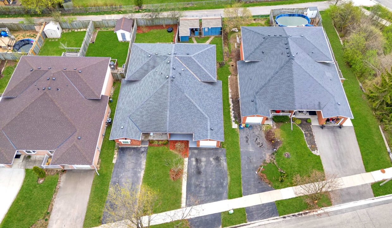
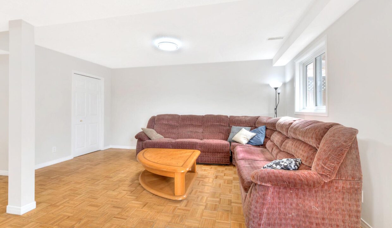
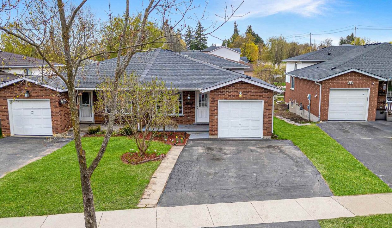
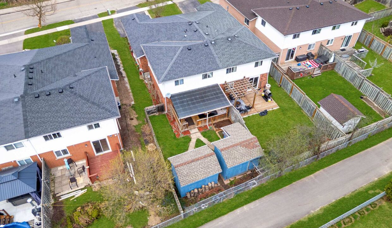
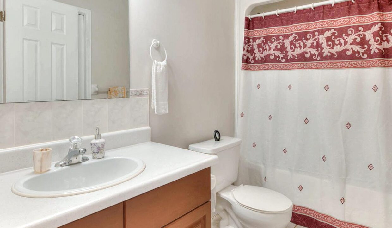
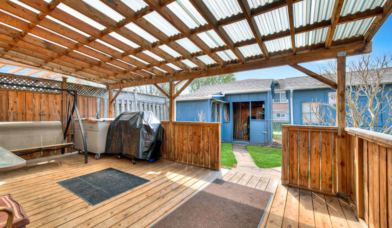
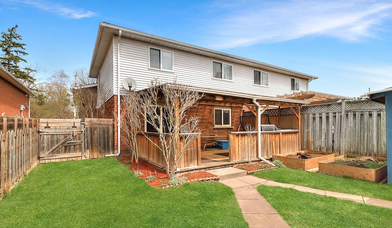
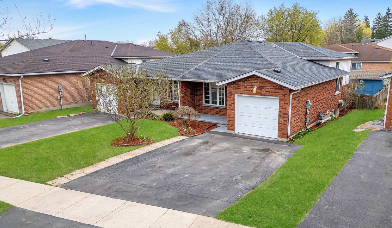
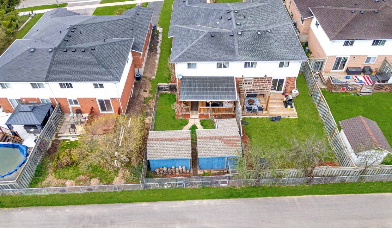
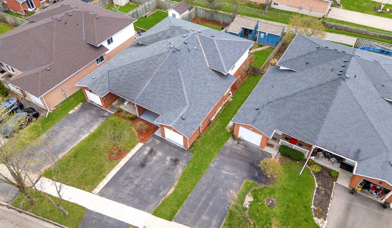
Description
Welcome to 580 Old Huron Place! Located in the heart of Huron and Brigadoon, this 3-bedroom, 2-bathroom semi delivers comfort and flexibility across three finished levels. Plus, with an extra deep driveway, there’s room for the whole family. Check out our TOP 5 reasons why you’ll want to make this house your home! #5 PRIME LOCATION – Nestled on a quiet street with no homes across, this is a rare find in Huron and Brigadoon. You’re just minutes to Highway 401, excellent schools, nature trails, shopping, Conestoga College, Golf, and everyday essentials without sacrificing peace or privacy. #4 ROOM TO GROW – This versatile backsplit layout offers plenty of flexibility for families. With a large family room on the lower level and a bright sitting room on the main floor, this home gives you options now and into the future. On the lower level, you’ll find a 4-piece bathroom with a shower/tub combo, as well as a walkout to the peaceful backyard. #3 LOW-MAINTENANCE BACKYARD – Whether you’re hosting summertime BBQS or enjoying the peace and sunshine, the backyard stands out. The spacious covered deck offers ample space for the whole family, and there are two large sheds for additional storage. #2 EAT-IN KITCHEN – Cook up a storm in the kitchen, which features plenty of cabinetry and a dinette for easy family meals. Adjacent to the formal dining room is a perfect space for special occasions. #1 BEDROOMS & BATHROOM – Upstairs, are three spacious bedrooms and a main 4-piece bathroom with a shower/tub combo. The unfinished basement can be customized to suit your needs and includes laundry, a cold room, and ample storage space.
Additional Details
- Property Age: 16-30
- Property Sub Type: Semi-Detached
- Transaction Type: For Sale
- Basement: Full, Partial Basement
- Heating Source: Gas
- Heating Type: Forced Air
- Cooling: Central Air
- Parking Space: 2
- Virtual Tour: https://unbranded.youriguide.com/580_old_huron_rd_kitchener_on/
Similar Properties
211 Lakeside Drive, Kitchener, ON N2M 4C7
Perfectly located in a great family-oriented neighbourhood, this meticulously maintained…
$789,000
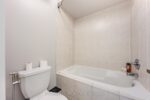
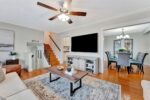 22 Renner Court, Hamilton, ON L8K 6J4
22 Renner Court, Hamilton, ON L8K 6J4

