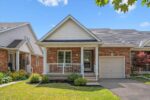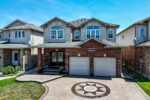353 Sulphur Springs Road, Hamilton, ON L9G 4T7
Step into history reimagined with this breathtaking 1870 estate, meticulously…
$4,499,000
583 Moorelands Crescent, Milton, ON L9T 4B3
$1,175,000
A Perfect Family Home in Sought-After Timberlea Just Waiting for Your Personal Touch! Welcome to this charming and spacious home, situated in the highly desirable Timberlea neighbourhood, celebrated for its proximity to parks, top-rated schools, scenic walking trails, and all essential amenities. From the moment you arrive, the extra-deep interlocked driveway (no sidewalk fits up to 6 small or 4 large vehicles) and covered front porch offer a warm and inviting welcome. Step inside to discover:A bright and oversized foyer, cozy family room featuring a wood-burning fireplace and walk-out access to your dream backyard oasis. Family-sized kitchen with breakfast area, Formal dining Area and living room perfect for entertaining family and friends. The backyard is a true retreat with a heated in-ground pool, ideal for summer fun and relaxation. Enjoy the convenience of main floor laundry and a mudroom for everyday functionality. Finished Basement (excluding crawl space) features: Separate entrance from the backyard, full bathroom, spacious Rec Room with above-grade windows(can be converted to bedroom), ample storage space. Notable Updates: Front lawn sprinkler system (2021), New siding & insulation (2020), Pool pump (2018), Pool heater (2016), attic insulation, and water softener (2015 ) .*Roof, Furnace ( 2015 by Previous owners)*, This home offers space, function, and major updates already in place, ready for your finishing touches to make it truly yours.
Step into history reimagined with this breathtaking 1870 estate, meticulously…
$4,499,000
Discover 148 Stinson, a detached century home where historic charm…
$799,000

 946 Pebblecreek Court N, Kitchener, ON N2A 0C5
946 Pebblecreek Court N, Kitchener, ON N2A 0C5
Owning a home is a keystone of wealth… both financial affluence and emotional security.
Suze Orman