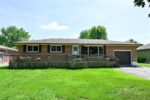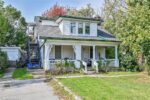1525 Dickie Settlement Road, Cambridge ON N3H 4R8
This stunning stone home, nestled on a mature treed lot…
$1,749,000
59 Gees Way, Cambridge ON N3C 4M9
$875,000
Located in a desirable Hespeler neighborhood with four bedrooms above grade plus a finished basement! A stunning detached with a double-wide driveway and 1.5 car garage that offers all the extra space families are looking for. The main level has an updated kitchen in 2023 with soft-close drawers and cabinets, quartz counters, and stainless steel appliances. There’s also a large living room, dining area, plus glass sliders to a good-sized deck and fenced yard. The second level is split with a front wing that has the primary bedroom with bright windows, double closets, laminate flooring, and a private ensuite that has a soaker tub and walk-in shower. The rear wing has three additional bedrooms plus a four-piece bathroom. This is a great layout up here as all the bedrooms are large and there is tremendous privacy to the primary. The basement is finished with 9 ft ceilings, a fifth bedroom, a fourth bathroom, a large rec room, and laundry room. This elevation was considered a lookout lot so there are three large windows downstairs. The home is just across the street from the pathway to Woodland Park P.S, minutes from Hespeler Memorial Arena and easy access to the 401! Roof shingles (2023), furnace (2020), water softener (2023), some windows (2024).
This stunning stone home, nestled on a mature treed lot…
$1,749,000
With the town’s strategic growth plan set to bring major…
$1,299,000

 942 Upper Gage Avenue, Hamilton ON L8V 4K9
942 Upper Gage Avenue, Hamilton ON L8V 4K9
Owning a home is a keystone of wealth… both financial affluence and emotional security.
Suze Orman