11 ASPEN Court, Erin, ON N0B 1T0
Welcome to 11 Aspen Court, a picturesque and spacious home…
$1,549,000
59 Netherwood Road, Kitchener, ON N2P 0E4
$899,000
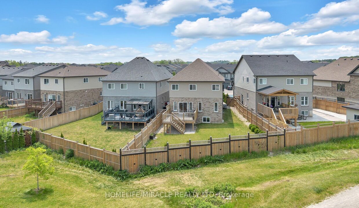
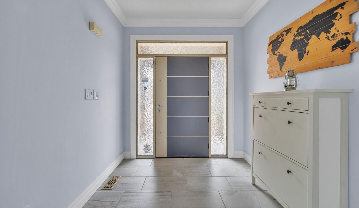

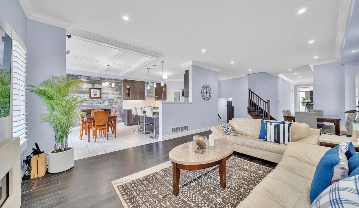
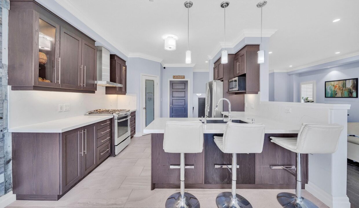
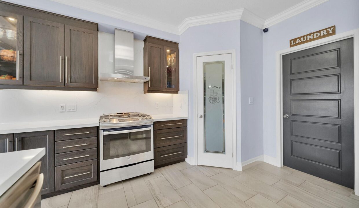
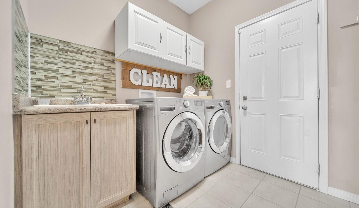
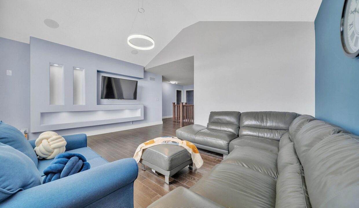
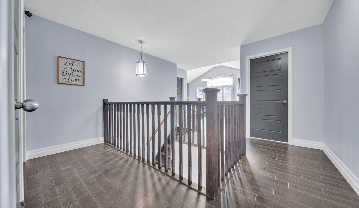
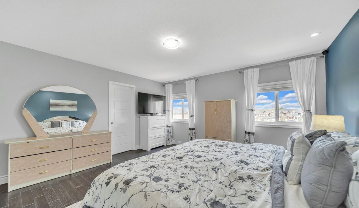
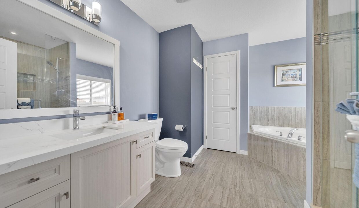
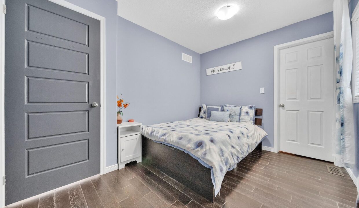
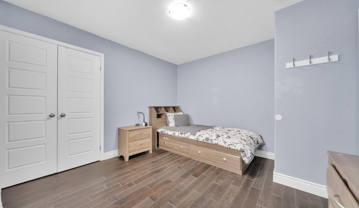
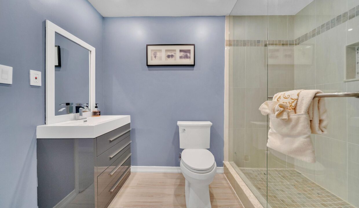
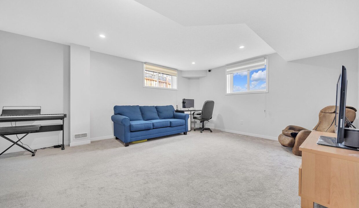
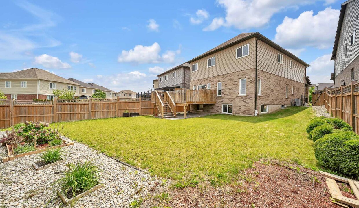
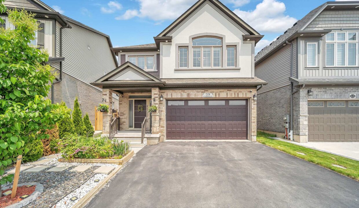
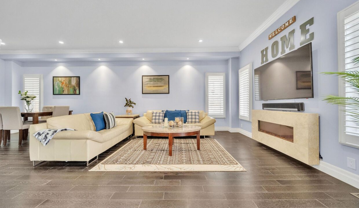
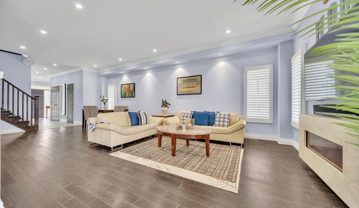
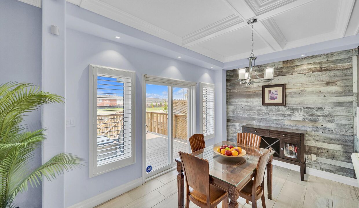
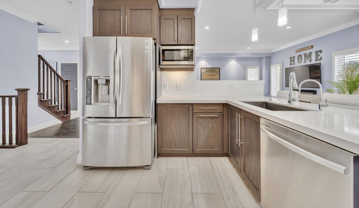
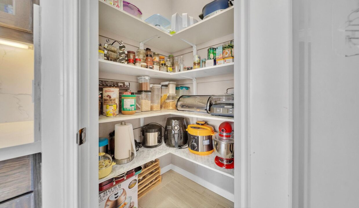
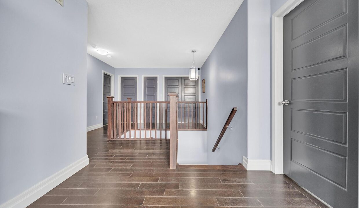
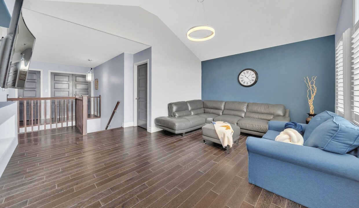
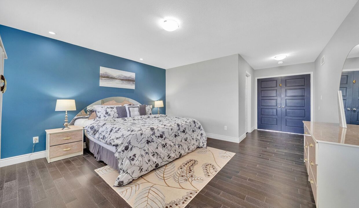
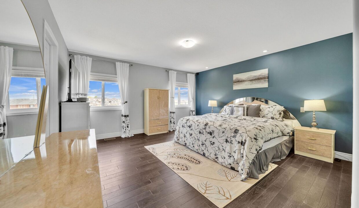
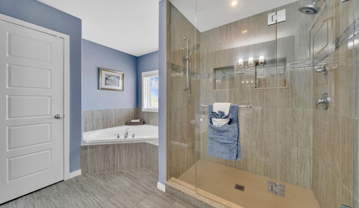
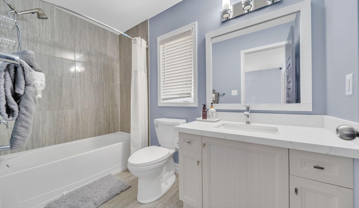
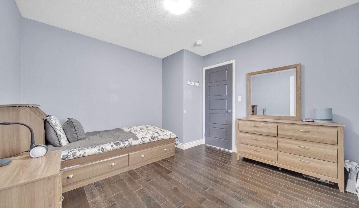
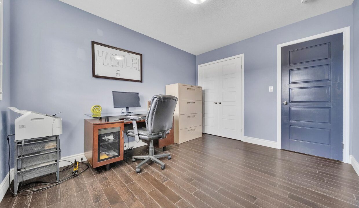
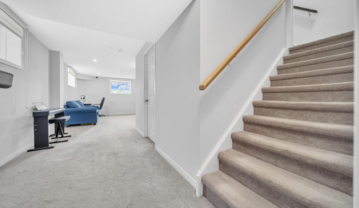
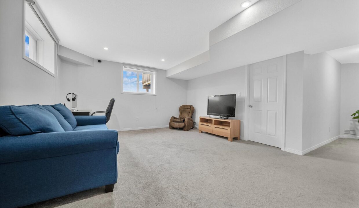
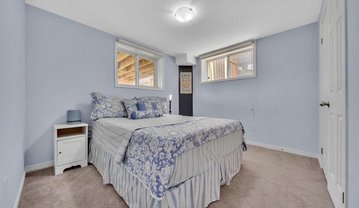
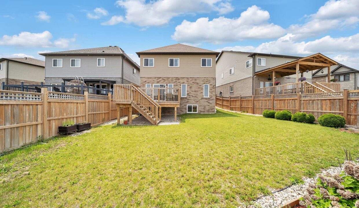
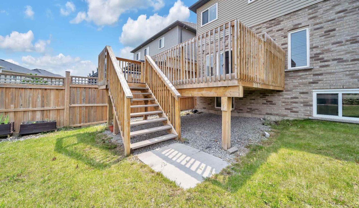
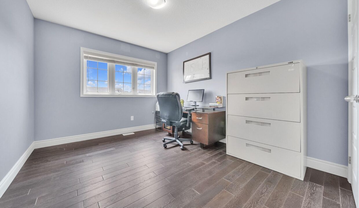
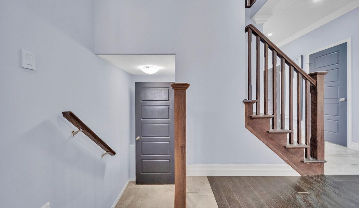
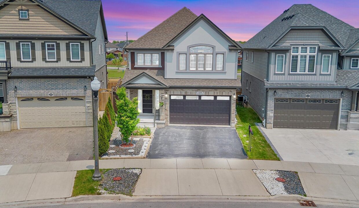
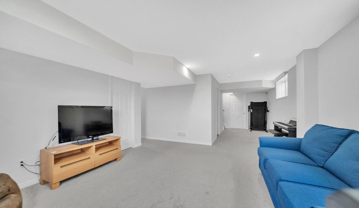
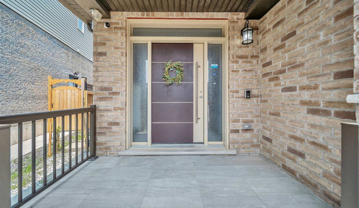
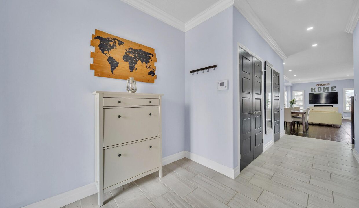
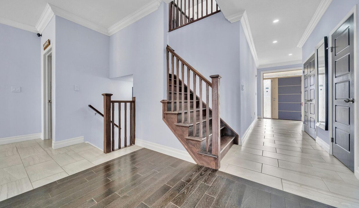

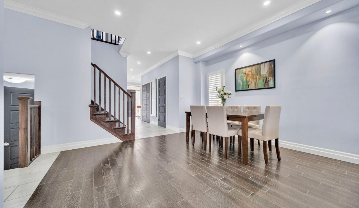
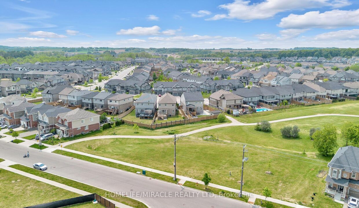
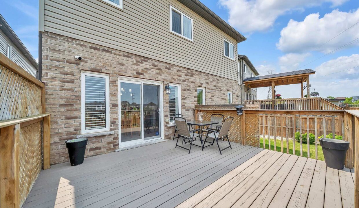
Presenting 59 Netherwood Rd.-an executive, oversized ravine-lot home backing directly onto a park, located in one of Kitchener’s most sought-after family neighborhoods. Offering 5 bedrooms, 4 bathrooms, and over 3,500 sq. ft. of finished living space (2,556 sq. ft. above grade + 1,029 sq. ft. in the professionally finished basement), this property is the perfect blend of comfort, sophistication, and functionality. Step inside to find soaring 11-foot vaulted ceilings with built-in speakers in the family room, rich hardwood flooring, and elegant luxury tile. The chef-inspired kitchen is a true showpiece, complete with quartz countertops, a full-slab quartz backsplash, stainless steel appliances, a designer feature wall, and a spacious open-concept layout ideal for both family living and entertaining. The fully finished basement offers exceptional versatility, featuring a large recreation room, an additional bedroom, and a stylish 3-piece bath-all enhanced by oversized lookout windows that flood the space with natural light. Situated on an oversized pie-shaped lot with no rear neighbors, the backyard is a private oasis with a custom extended deck-perfect for hosting summer gatherings or simply relaxing in peace. Additional highlights include: a double-car garage with a double-wide driveway, upgraded 200-amp service, custom front entryway, coffered ceilings, California shutters, pot lights throughout, security camera system, and more. Minutes from top-rated schools, scenic parks and trails, shopping, restaurants, Conestoga College, golf courses, and Highway 401-this is a rare opportunity to own a turnkey home in an unbeatable location.
Welcome to 11 Aspen Court, a picturesque and spacious home…
$1,549,000
This exceptional 2,300+sqft home is nestled on a quiet cul-de-sac…
$1,224,900
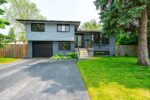
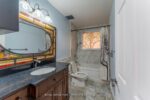 328 Clyde Road, Cambridge, ON N1R 1L6
328 Clyde Road, Cambridge, ON N1R 1L6
Owning a home is a keystone of wealth… both financial affluence and emotional security.
Suze Orman