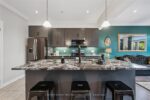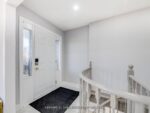50 Elgin Street S, Cambridge, ON N1R 5G5
Nestled in the heart of Cambridge is 50 Elgin Street…
$749,900
59 Saddlebrook Court, Kitchener, ON N2R 0P6
$949,000
Beautiful, bright & spacious 4-bedroom Freure Homes Brookside Model features a unique layout and is situated on one of the largest walkout premium lots in the sought-after Huron South community. The grand, open foyer creates a warm and welcoming atmosphere for family and guests, with the main floor boasting 13ft ceilings. With significant investment in builder upgrades, the home includes a gourmet kitchen with granite countertops, a large center island, pantry cabinets & a gas stove. The primary bedroom offers a private balcony for relaxing evenings. Elegant touches such as the oak hardwood staircase, pot lights, Zebra blinds, hardwood & ceramic tile floors, & stainless-steel appliances complete this exceptional home. A spacious laundry room on the 2nd floor with a large window adds convenience and comfort. A large family room on the ground floor with a walkout to the backyard. The home is close to public parks & offers easy access to local businesses, highways & public transportation. Close to Shopping, Schools, Park, Place of Worship.
Nestled in the heart of Cambridge is 50 Elgin Street…
$749,900
Priced to sell! Live upstairs and rent out the walkout…
$615,000

 5459 Campbellville Road W, Milton, ON L9E 0C1
5459 Campbellville Road W, Milton, ON L9E 0C1
Owning a home is a keystone of wealth… both financial affluence and emotional security.
Suze Orman