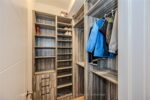59 Steffler Drive, Guelph, ON N1G 3L5
Lucrative investment opportunity or great family home! This 3+1 bedroom…
$799,900
59 Swift Crescent, Guelph, ON N1E 7J3
$699,900
Nestled in the heart of Guelph’s quiet and family-friendly east end, this lovely 3-bedroom, 3-bathroom home with finished basement offers the perfect blend of comfort, convenience, and community. Situated in a well-established, mature neighbourhood known for its tree-lined streets and welcoming atmosphere, this property is ideal for the single owner or a busy couple/family. This interior is bright and inviting, layout is open with generous windows and is carpet free with laminate and tile flooring on the main and basement levels . Thoughtfully designed for both everyday living and entertaining. The kitchen has a peninsula layout with a light-filled spacious dinette area. The cozy living room creates a seamless flow that leads to the back deck and mature landscaped yard. Upstairs, you will find three sizeable bedrooms, including a primary suite with two closets and a spacious main bath with ensuite privilege. Outside, enjoy a private backyard with a great deck space, lawn and gardens. Garden shed to easy access storage. All the essentials from convenience stores, food and gas close at hand, making daily errands a breeze. Whether you’re starting a new chapter or growing your family, this lovely home offers timeless charm in a quiet, convenient setting. Commute time to 401/Guelph Line is 30 mins.
Lucrative investment opportunity or great family home! This 3+1 bedroom…
$799,900
This immaculate 3-bedroom, 3-bathroom freehold townhome in the south end…
$718,900

 49 Ryder Avenue, Guelph, ON N1G 0H1
49 Ryder Avenue, Guelph, ON N1G 0H1
Owning a home is a keystone of wealth… both financial affluence and emotional security.
Suze Orman