52 Monarch woods Drive, Kitchener, ON N2P 2Y9
A brand new 3-bedroom,3-bathroom detached house situated in the highly…
$899,000
5905 Wellington Road 29 Road, Centre Wellington, ON N0B 2K0
$1,150,000
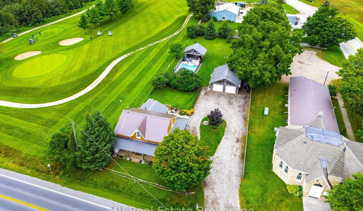
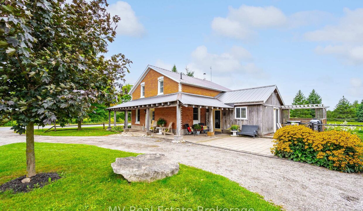
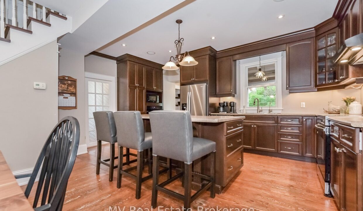
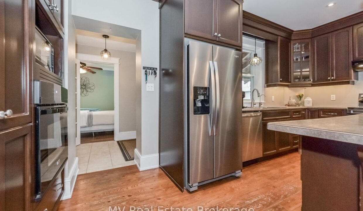
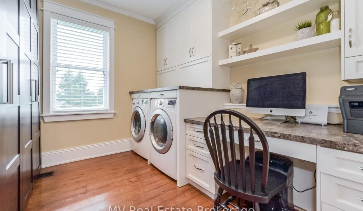
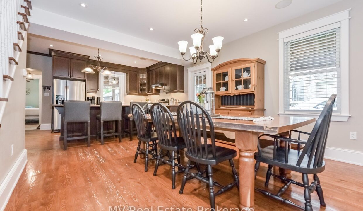
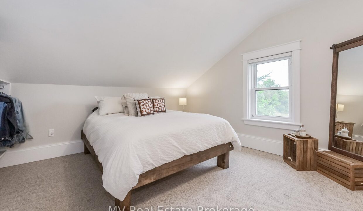
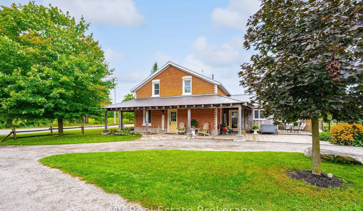
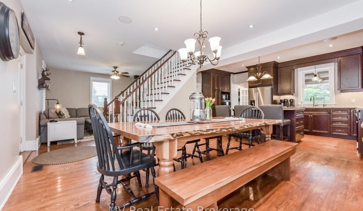
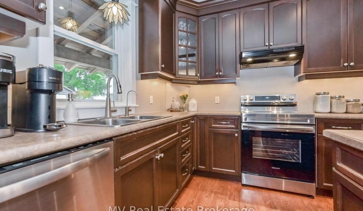
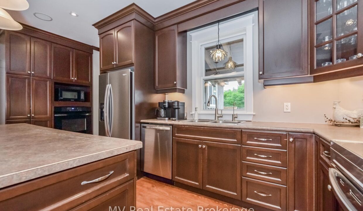
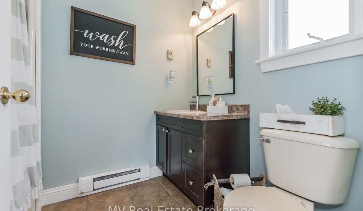
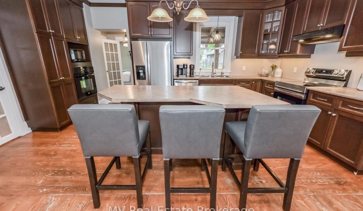
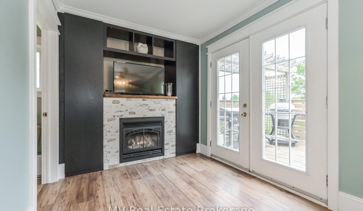
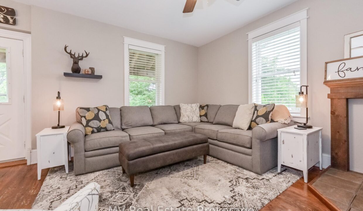
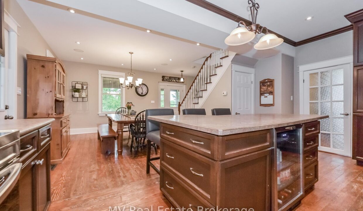
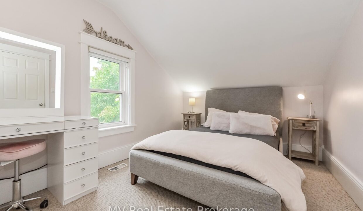
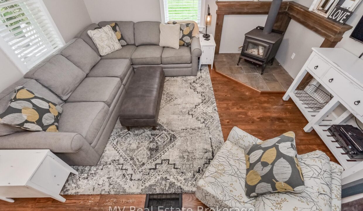
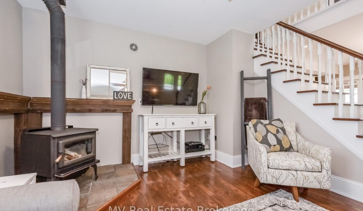

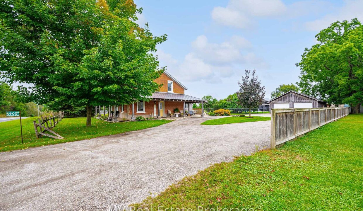
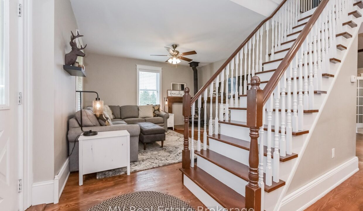
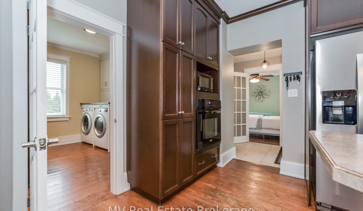

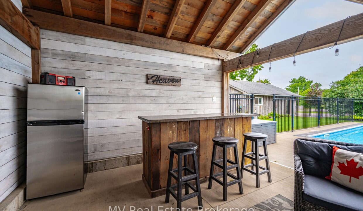

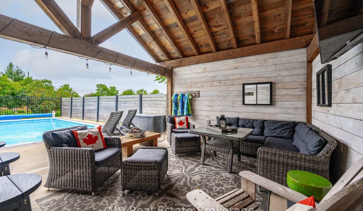
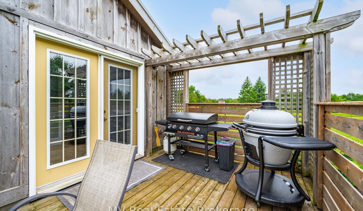
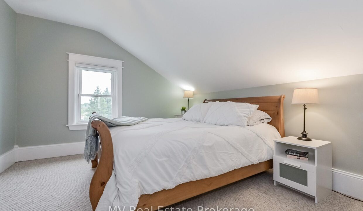
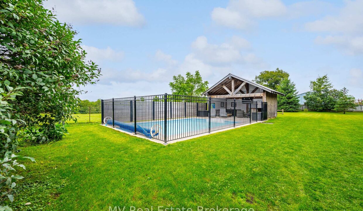
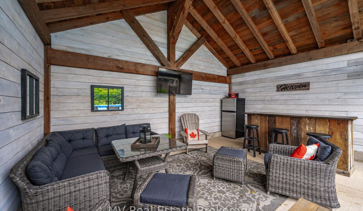
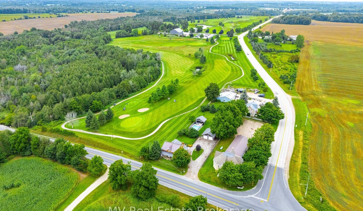
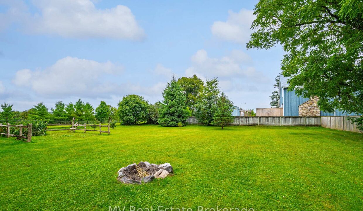
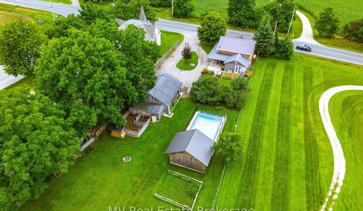
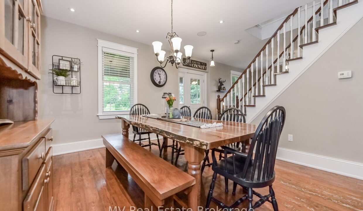
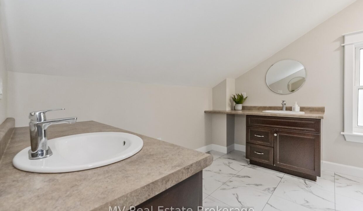
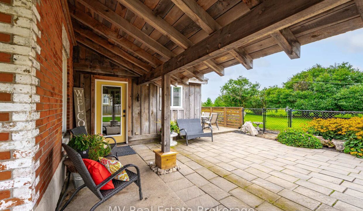
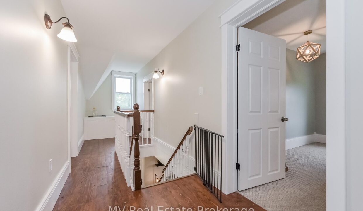
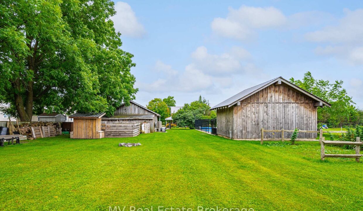
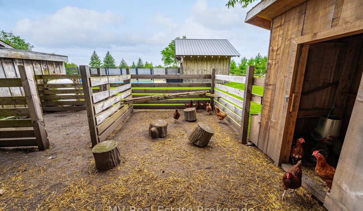
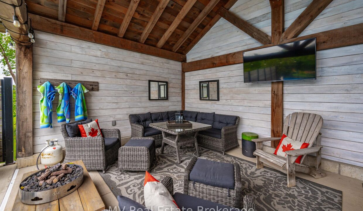
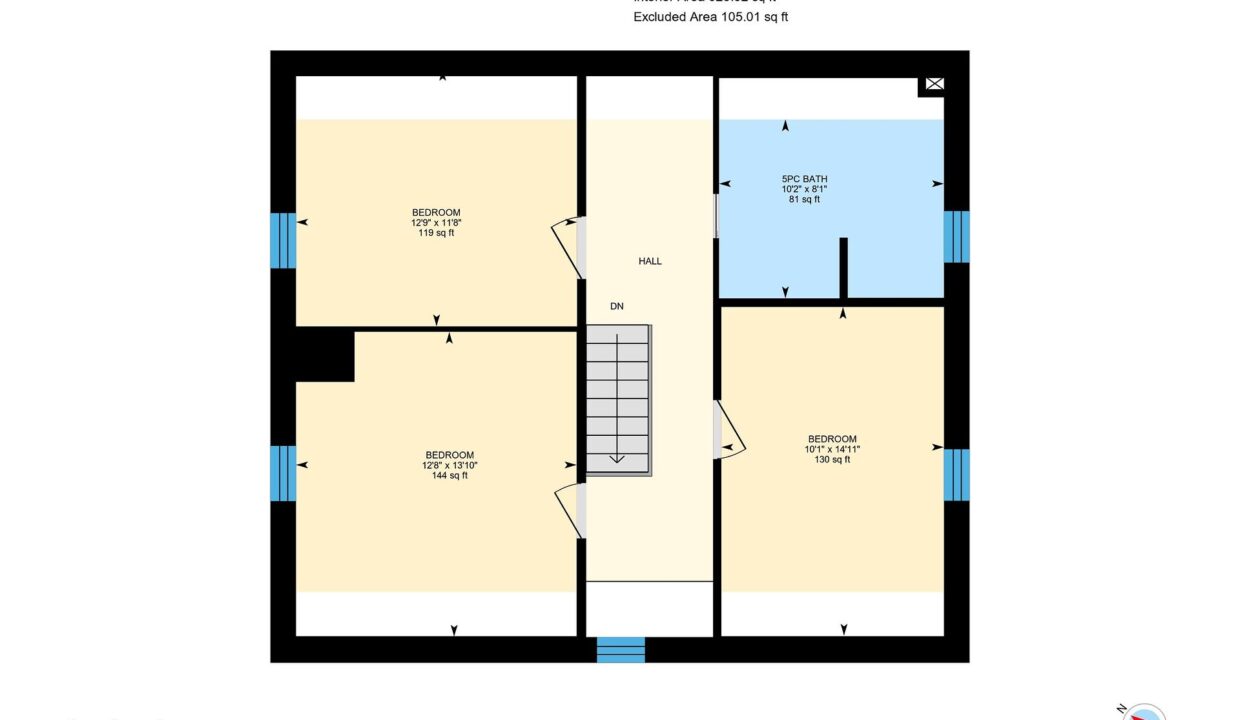
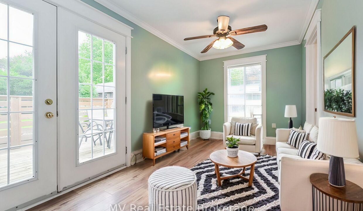
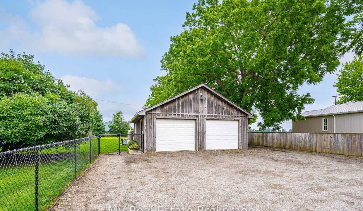
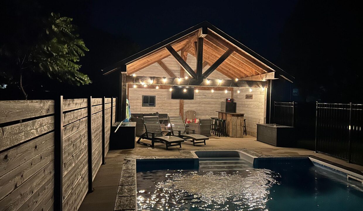
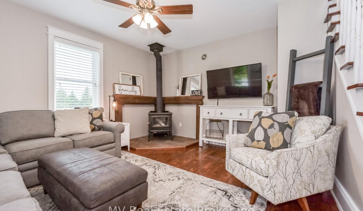
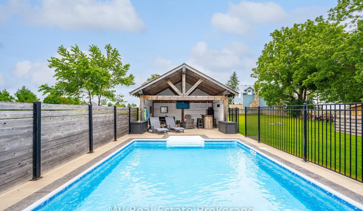
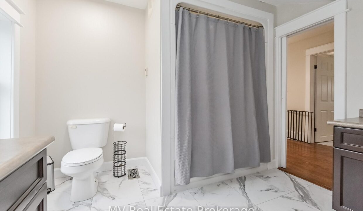
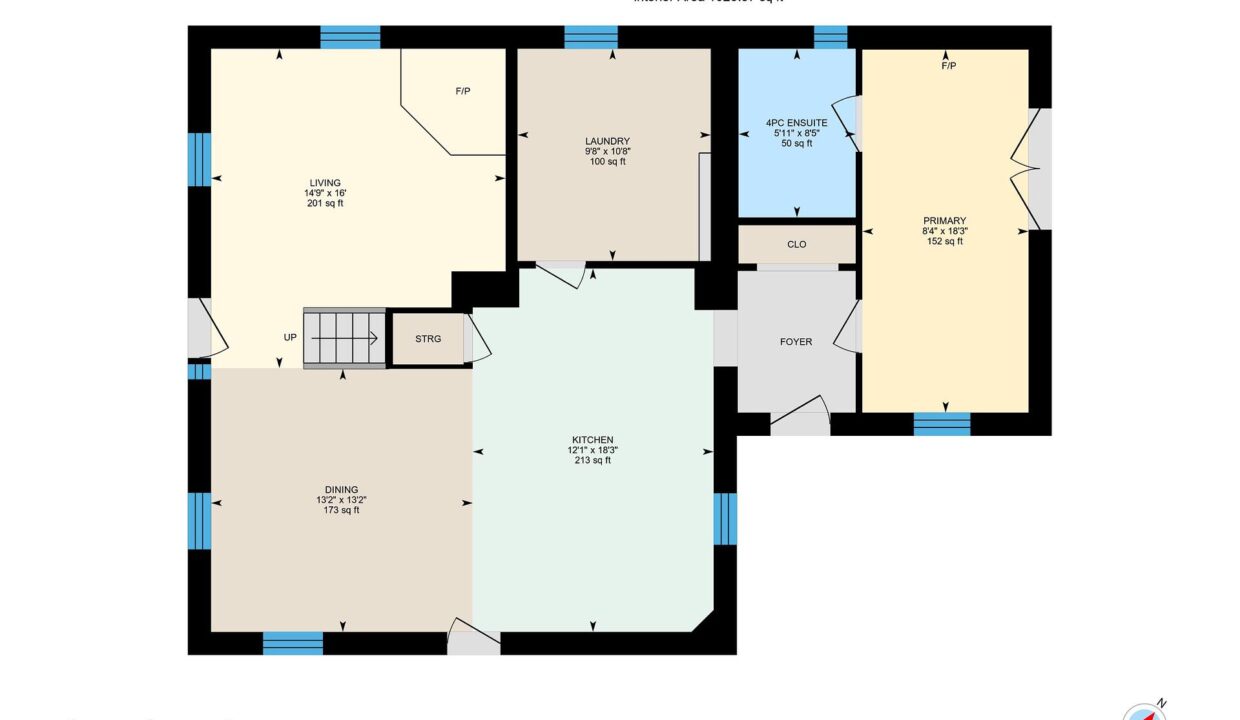
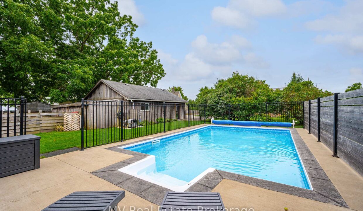
Discover the charm of this lovingly cared-for century home, nestled on a large country lot that borders the first hole of Wildwinds Golf Links. This unique property offers a perfect blend of serene country living and modern amenities. Step outside to enjoy your private saltwater in-ground heated pool, complete with a cabana featuring a TV and bar, ideal for entertaining! The property also boasts a spacious detached shop (24×30) with an additional lean-to (11×24), large circular driveway with plenty of room for multiple vehicles. Inside, you’ll find a cozy family room (or main-floor bedroom) with an ensuite, fireplace, and walkout to a peaceful patio. A large kitchen, dining room, and living room with a wood stove is perfect for getting together with family and friends. There is also main floor laundry for added convenience. Upstairs, three generously sized bedrooms await, each filled with the character and charm that make this home special. The large fenced yard is perfect for family gatherings, and for children and pets, complete with space to have a fire, relax by the pool, or simply enjoy the tranquility of the golf course on one side and a picturesque church on the other. Conveniently located just 15-20 mins from Guelph and only 10 minutes from Fergus, and with easy access to the highway, this home cuts down on commute time while keeping you close to everything you need. Situated on a school bus route, this property also has garbage pick up – convenience meets country charm! Come and see the warmth and beauty that this home has to offer! Be sure to check out the on-line floor plan and virtual guide.
A brand new 3-bedroom,3-bathroom detached house situated in the highly…
$899,000
Situated on a spacious corner lot, this raised bungalow offers…
$800,000
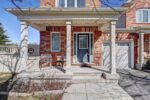
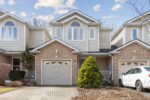 85 Rodgers Road, Guelph, ON N1G 4Z5
85 Rodgers Road, Guelph, ON N1G 4Z5
Owning a home is a keystone of wealth… both financial affluence and emotional security.
Suze Orman