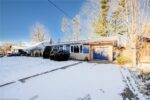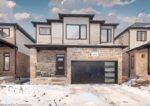114 Rivertrail Avenue, Kitchener ON N2A 0H9
Welcome to 114 Rivertrail Avenue, Kitchener, Nestled in a picturesque…
$1,099,900
591 Hillview Road, Cambridge ON N3H 5C3
$599,999
Nestled in the charming Preston Heights neighbourhood. This inviting 3-bedroom, 2-bathroom home is ideally situated near schools, Conestoga College, and various amenities, with convenient access to highways. As you step inside, the main floor welcomes you with a foyer, a kitchen, a cozy dining room, and a comfortable living room and a bright sunroom that opens to the deck and a fully fenced backyard, perfect for outdoor gatherings. The garage has been converted into a workshop that can be easily changed back. Upstairs, you’ll find three generously sized bedrooms and a 4-piece bathroom. The basement offers additional living space with a recreational room, a 3-piece bathroom, and a laundry area that has the potential to be converted into a second kitchen or an in-law setup. This home combines comfort, convenience, and potential, making it an excellent choice for families and investors alike.
Welcome to 114 Rivertrail Avenue, Kitchener, Nestled in a picturesque…
$1,099,900
Renovated Bungalow on a Huge Lot with Tons of Parking…
$1,449,900

 63 Weymouth Street, Elmira ON N3B 0E4
63 Weymouth Street, Elmira ON N3B 0E4
Owning a home is a keystone of wealth… both financial affluence and emotional security.
Suze Orman