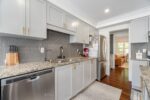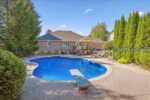704 Robert Ferrie Drive, Kitchener, ON N2R 0B2
Welcome to this Stunning Ravine-Backed Home in Prestigious Doon South,…
$1,349,900
5938 Trafalgar Road, Erin, ON N0B 1Z0
$1,580,000
Stunningly renovated sidesplit in Hillsburgh with 2370 square feet of total living space to call home! A circular driveway leads to the elegant covered front entrance. The ground floor features a primary bedroom with a luxurious 3-piece ensuite, laundry, office, and a powder room. The bright main floor boasts a living room with a picture window, a dining area with a walkout to a spacious raised deck, and a kitchen with modern finishes and appliances.Upstairs, you’ll find three generously sized bedrooms and a 5-piece bathroom. The finished basement, with its separate entrance, offers an open-concept kitchen and living room complete with a wood-burning fireplace, a bathroom, and an additional bedroom.Outside, a large detached garage provides parking for up to six cars, while the backyard, surrounded by trees, offers extra privacy. This home is the perfect blend of elegance and functionality!
Welcome to this Stunning Ravine-Backed Home in Prestigious Doon South,…
$1,349,900
This solid, well cared for home offers a practical layout,…
$679,900

 790 Dianne Crescent, Centre Wellington, ON N1M 3N5
790 Dianne Crescent, Centre Wellington, ON N1M 3N5
Owning a home is a keystone of wealth… both financial affluence and emotional security.
Suze Orman