559 Edinburgh Road, Guelph, ON N1G 4E7
Welcome to 559 Edinburgh Rd South. This well-maintained detached home…
$889,900
5955 Third Line, Erin, ON N0B 1Z0
$2,300,000
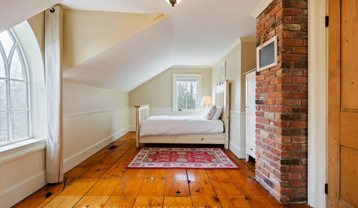
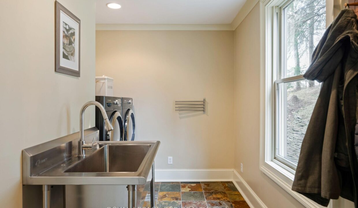
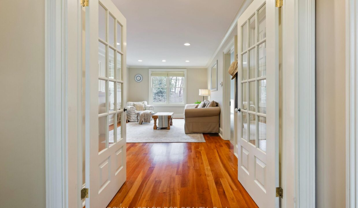
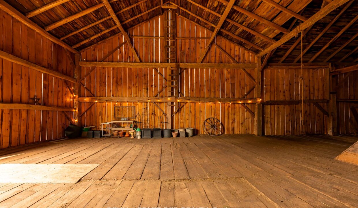

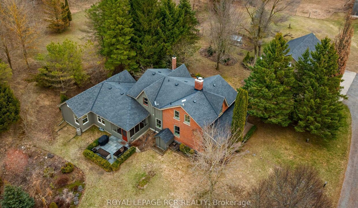

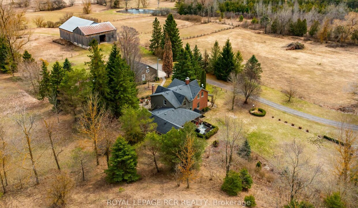
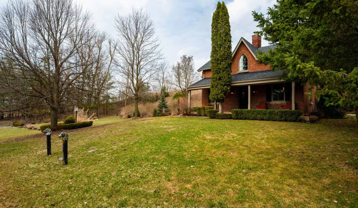
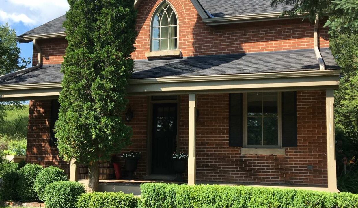
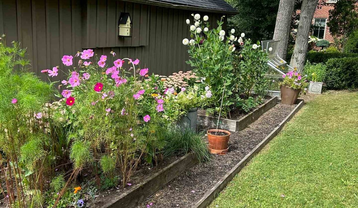
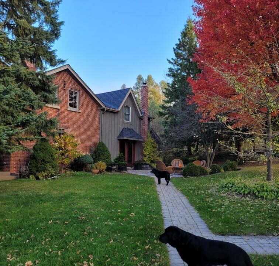
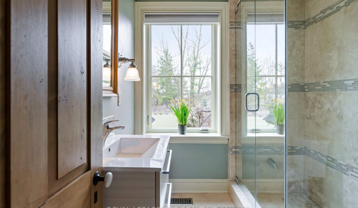
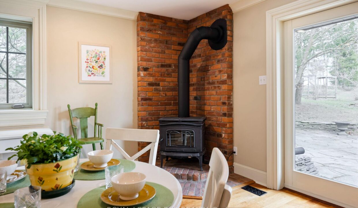
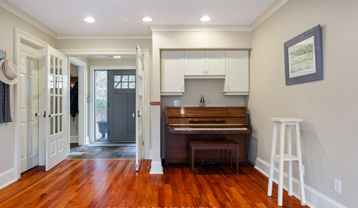
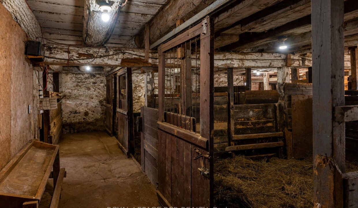
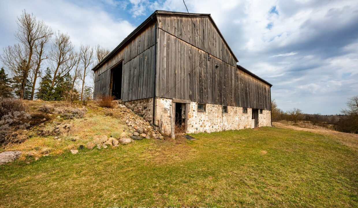
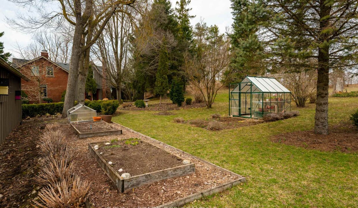
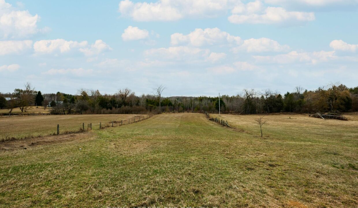
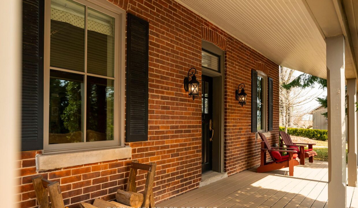
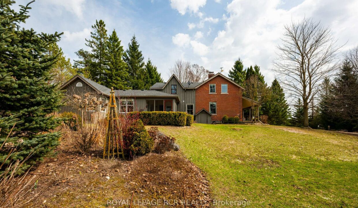
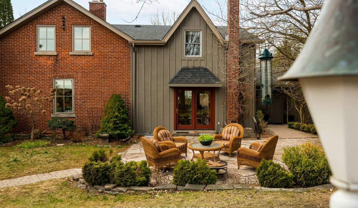
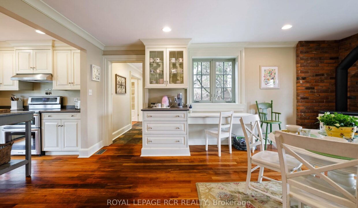
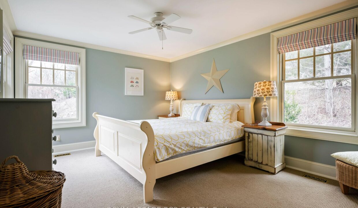
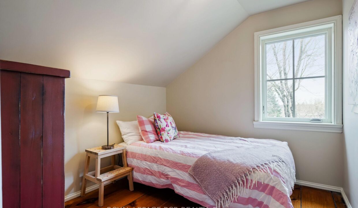
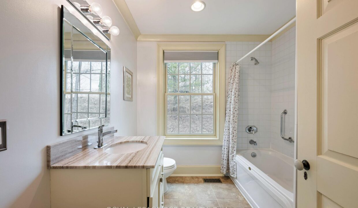
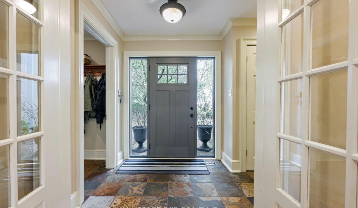
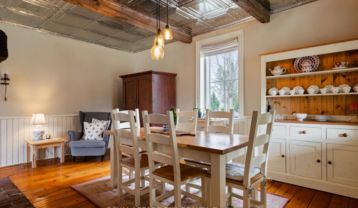
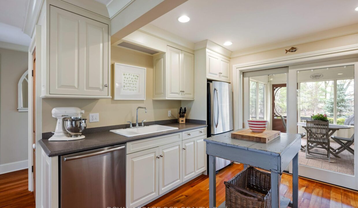
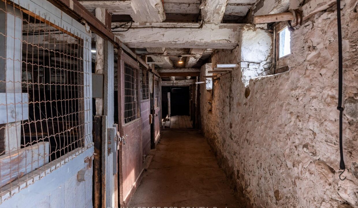
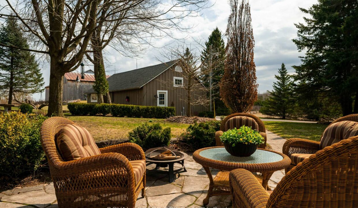
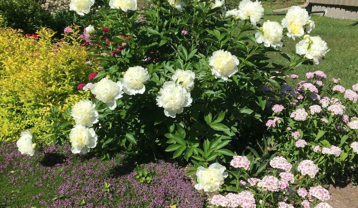
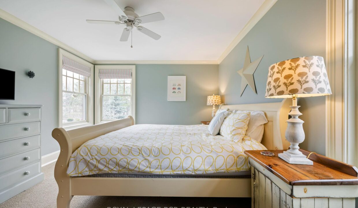
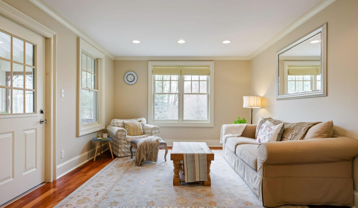
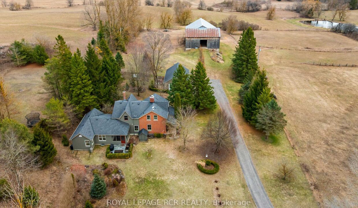
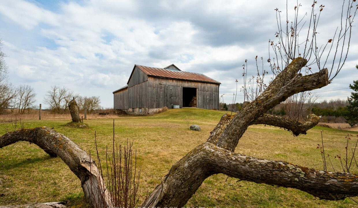
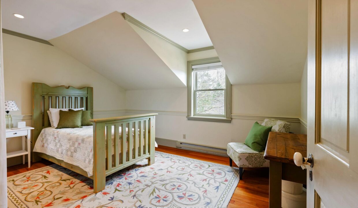
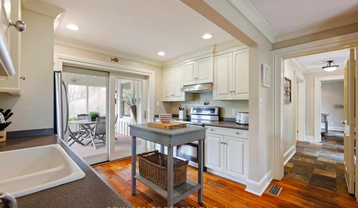
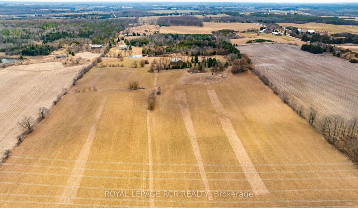
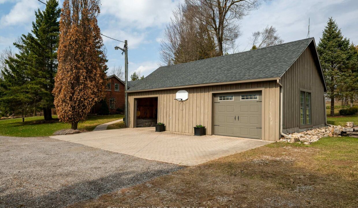
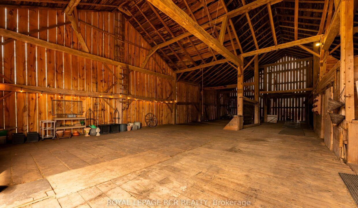
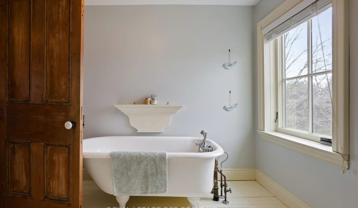
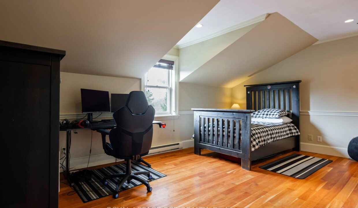
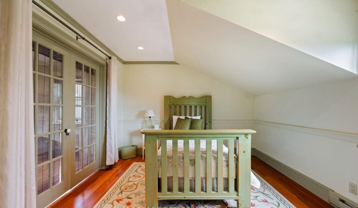
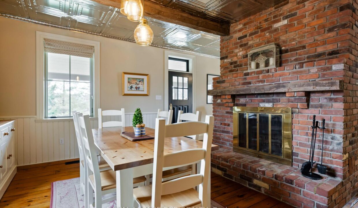


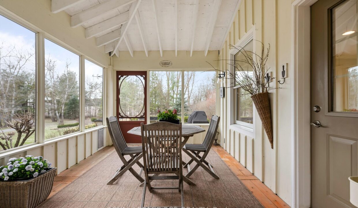
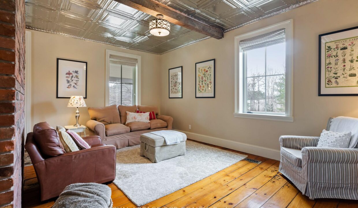
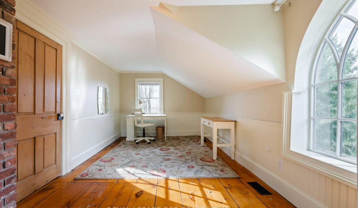
5955 Third Line, Erin A Century Home on 40 Acres of Country Paradise. Tucked away at the end of a long, tree-lined driveway, this breathtaking 3000 sq ft red brick century home blends historic charm with modern comfort on 40 acres of picturesque countryside. Built in 1864 with a thoughtful addition, this beautifully updated home is full of character, featuring wide plank wood floors and custom windows throughout. The spacious main floor includes a large primary bedroom with garden views, a large closet & a 4-piece ensuite, a cozy living room with large windows and access to a screened-in sunroom, the perfect spot to enjoy your morning coffee. The bright, and inviting kitchen is the heart of the home, featuring classic cream cabinetry, sleek granite countertops, and stainless steel appliances that offer both style and function. The layout is perfect for everyday living and entertaining, with a spacious breakfast area where the family can gather around the warmth of the wood-burning fireplace. Just outside of the double doors is a charming interlocking stone patio where you can enjoy views of the property. The family room offers high ceilings with custom metal tiles and an abundance of natural light, while the formal dining room with a second wood-burning fireplace creates the perfect atmosphere for hosting friends and family. Upstairs, you’ll find four additional sizable bedrooms and a 3-piece bathroom, ideal for growing families or weekend guests. Outside, the property is a nature lovers dream, complete with mature trees, perennial gardens, raised beds, a greenhouse, walking trails, and a peaceful pond. With 27 acres currently being farmed for a tax credit, multiple paddocks, a 4000 sq ft barn, and a detached 3-car garage, this property is ideal for equestrian enthusiasts or anyone looking to create their dream hobby farm. If you’re searching for timeless charm, complete privacy and a truly special place to call home, 5955 Third Line is waiting for you.
Welcome to 559 Edinburgh Rd South. This well-maintained detached home…
$889,900
Welcome to 106 Rushdale Drive! This beautiful, brick two-storey, 4-bedroom,…
$1,099,000
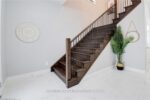
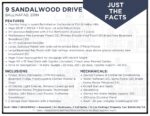 9 Sandalwood Drive, Erin, ON N0B 1H0
9 Sandalwood Drive, Erin, ON N0B 1H0
Owning a home is a keystone of wealth… both financial affluence and emotional security.
Suze Orman