349 Cooper Street, Cambridge, ON N3C 3X8
Welcome to 349 Cooper Street, a charming 4-bedroom, 2.5-bathroom home…
$859,900
597 Bartleman Terrace, Milton, ON L9T 6Z4
$1,370,000
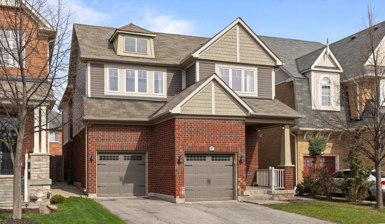

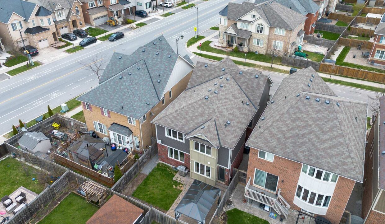
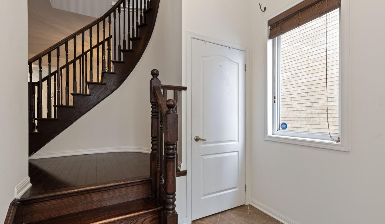
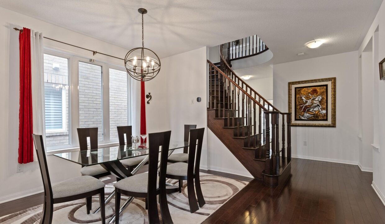
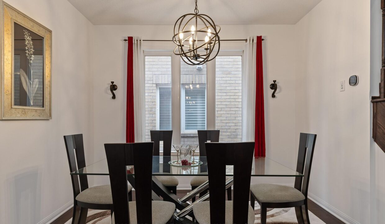
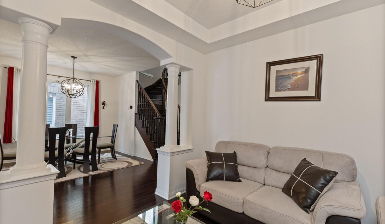
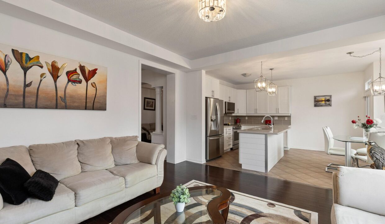
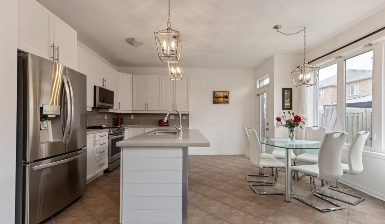
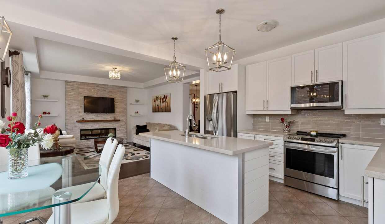
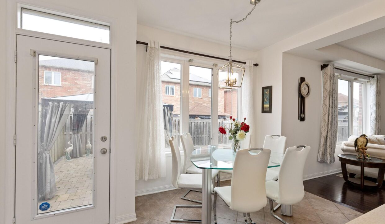
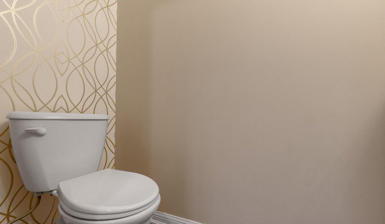
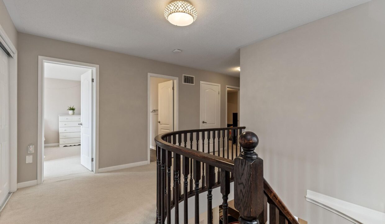

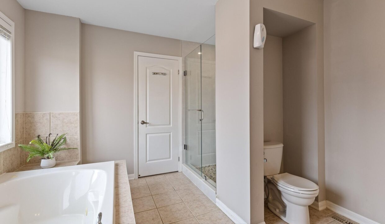
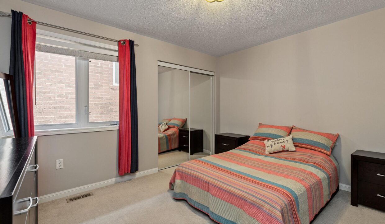
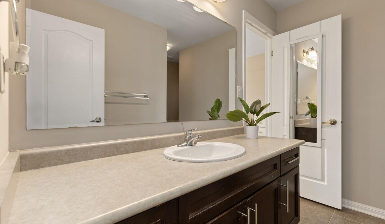
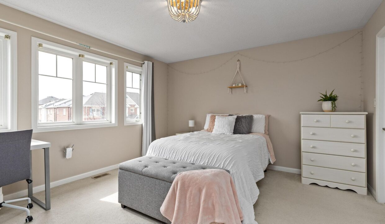
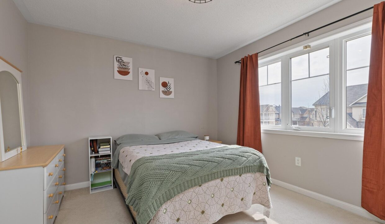
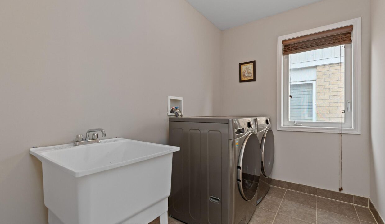
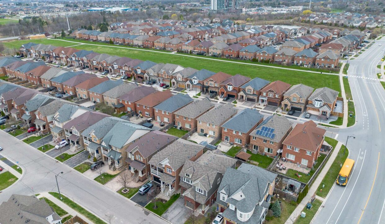
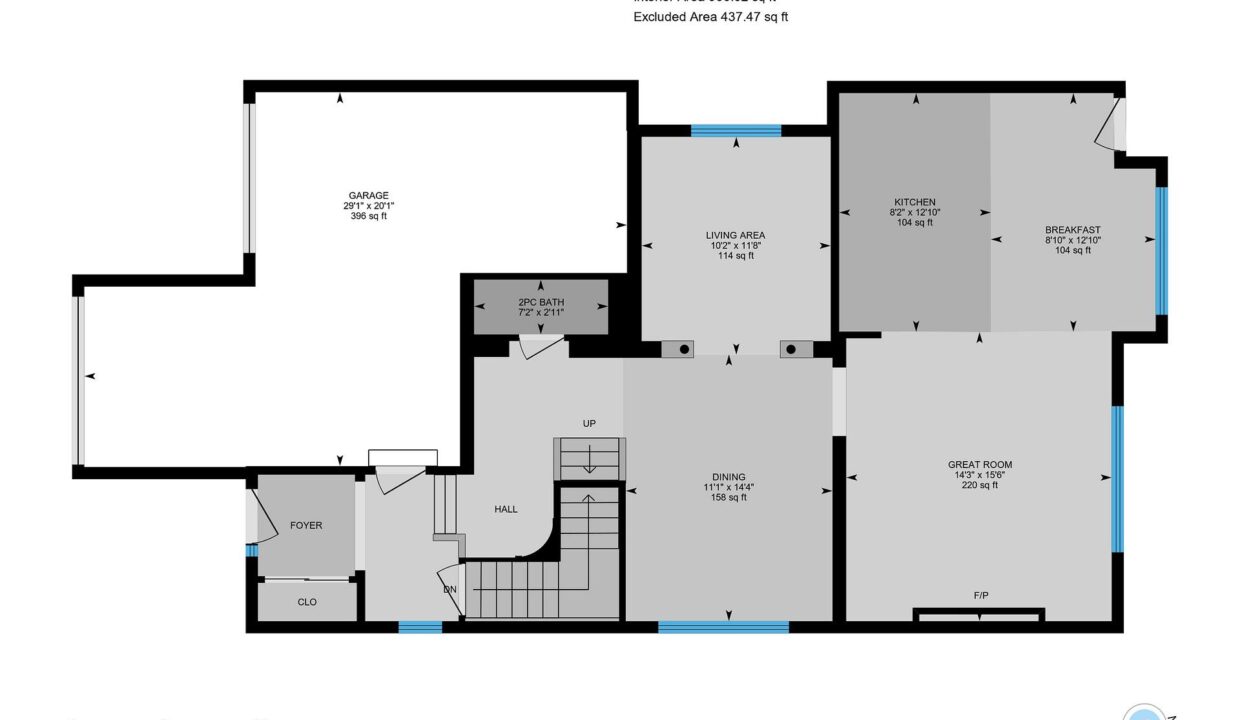
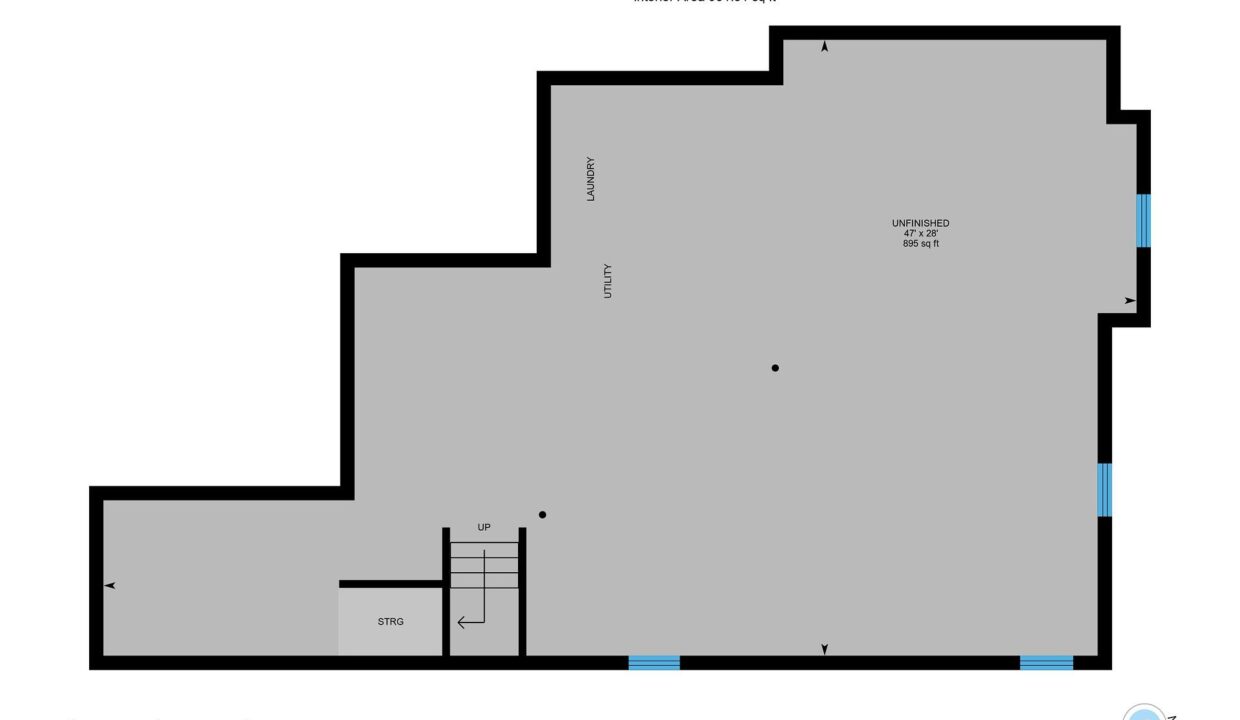
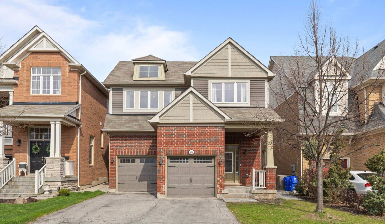
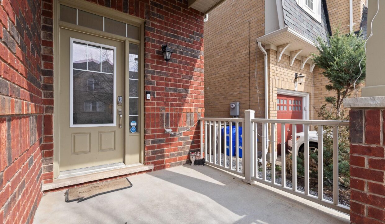
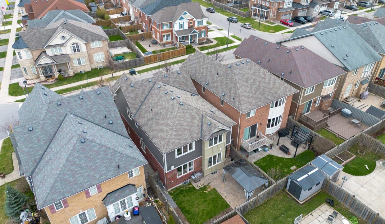
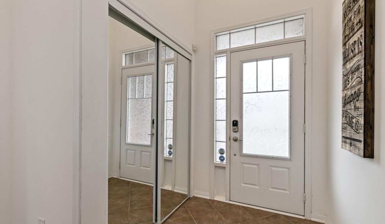
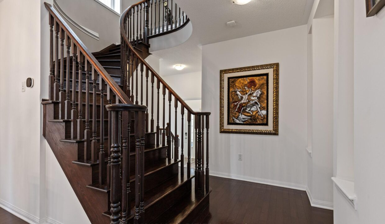
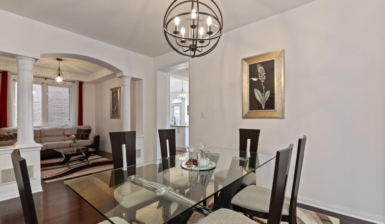

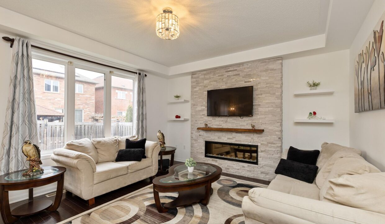
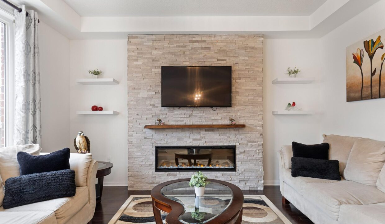
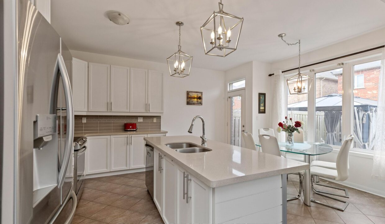
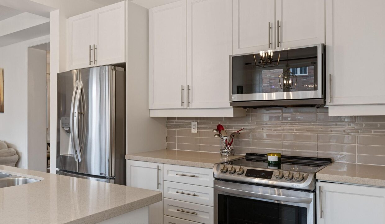
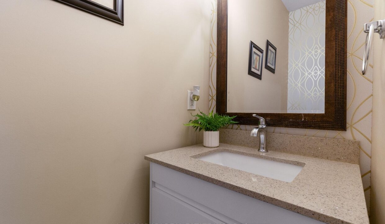
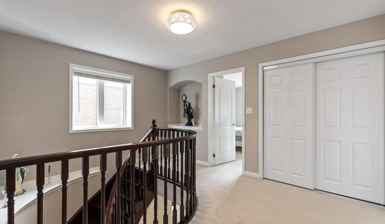
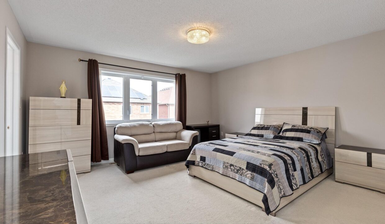
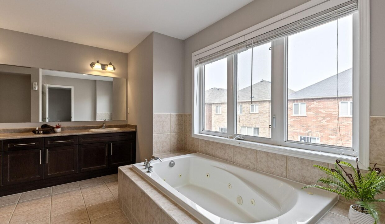
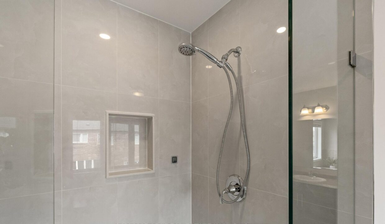
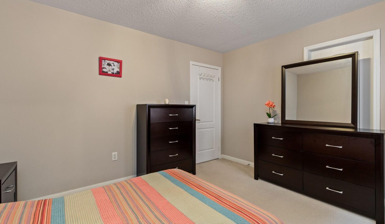
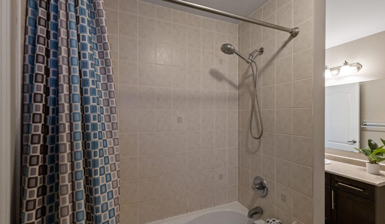
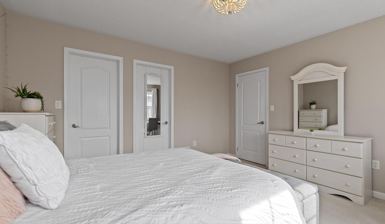
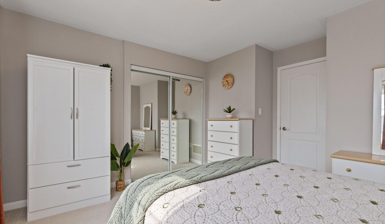
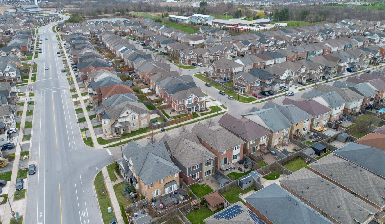
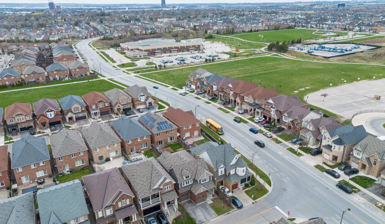
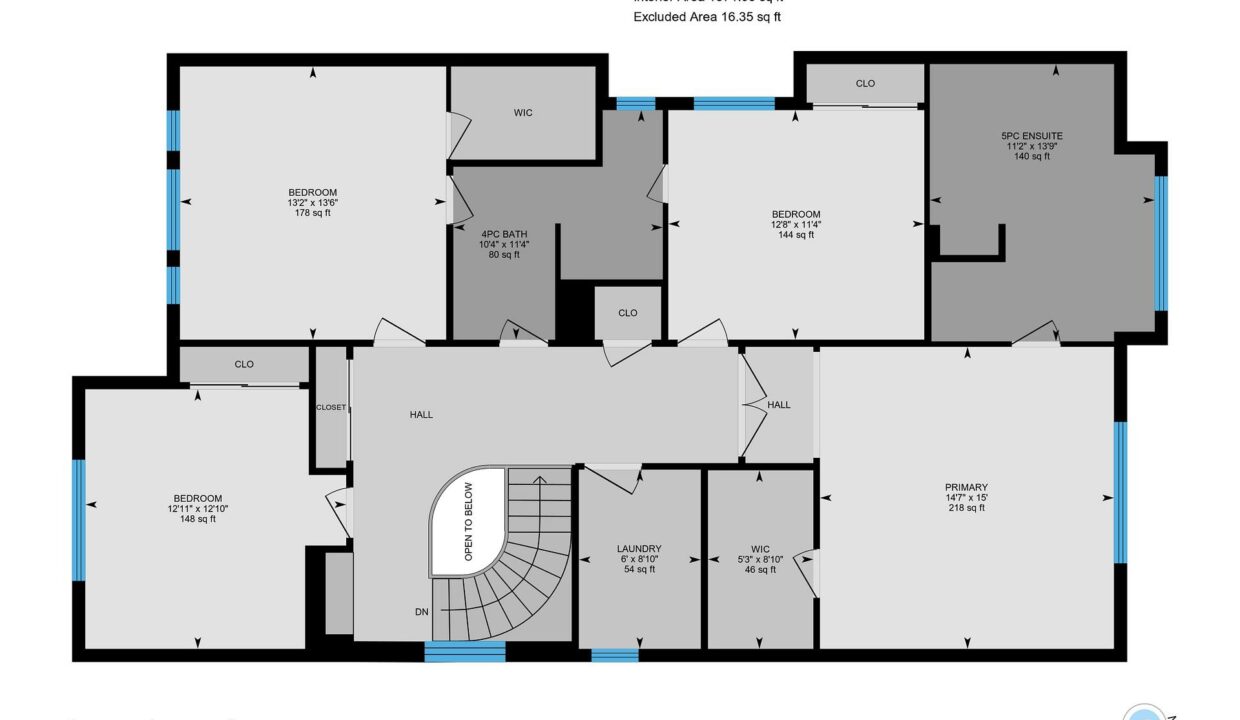
Welcome to this beautifully maintained 2533 square foot home with 4-bedrooms, 3-bathrooms featuring elegant dark hardwood flooring throughout. The spacious kitchen boasts brand-new stainless steel appliances, perfect for culinary enthusiasts and entertainers alike. Plenty of windows provide a light and airy feel throughout. Retreat to the luxurious primary suite complete with a 5-piece ensuite bath offering both comfort and sophistication. Spacious bedrooms on the upper level, with a jack-and-jill bathroom connecting two of the bedrooms, separate 2nd floor laundry room, new washer, dryer and large closets. Enjoy year-round outdoor living in the backyard with a stone patio under the impressive 14 foot gazebo, equipped with an electric heater and full curtains for privacy and comfort. Double-car garage and driveway with a separate entrance to the garage from the front foyer. This home combines modern upgrades with timeless design perfect for families or anyone seeking style and convenience in a prime location.
Welcome to 349 Cooper Street, a charming 4-bedroom, 2.5-bathroom home…
$859,900
Welcome to 399 Greenfield Avenue, where modern family living meets…
$949,000

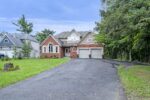 256 Main Street, Erin, ON N0B 1T0
256 Main Street, Erin, ON N0B 1T0
Owning a home is a keystone of wealth… both financial affluence and emotional security.
Suze Orman