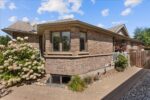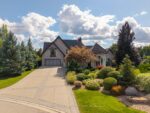62 brentwood Drive, Hamilton, ON L8T 3V8
Nestled at the base of the Niagara Escarpment in one…
$759,000
597 Sundew Drive, Waterloo, ON N2V 0B9
$1,185,000
Welcome to the family-friendly Vista Hills community in Waterloo! This beautifully upgraded White Cherry model sits on an impressive 58-foot lot surrounded by professional perennial landscaping. The fully fenced backyard is a private retreat, complete with a stamped concrete patio, modern pergola, and lush gardens – perfect for kids to play, summer barbecues, and relaxing evenings outdoors. Inside, the main floor is designed with family living in mind. Durable 12×24 porcelain tile and hand-scraped hardwood flow throughout, leading to a chef-inspired kitchen with granite counters, a large island for casual meals, custom ceiling-height cabinetry, pantry, and a newer smart stove. The open-concept design creates a warm, inviting space ideal for both everyday routines and entertaining friends and family. Upstairs, you’ll find 4 generously sized bedrooms and a convenient laundry room. The primary suite is a true escape with a spa-like 5-piece ensuite featuring a glass shower and soaker tub – perfect for unwinding after a long day. The fully finished lower level extends the living space with a stylish wet bar, custom entertainment unit, a guest bedroom, and full bathroom – great for hosting gatherings, movie nights, or providing a private space for visitors. Additional updates include smart switches, modern lighting, an owned water heater and softener, plus a newer furnace and AC (2022). With 4+1 bedrooms, 4 bathrooms, and the highly rated Vista Hills Public School just minutes away, this home offers the perfect blend of luxury, comfort, and community for today’s growing family.
Nestled at the base of the Niagara Escarpment in one…
$759,000
Welcome to this beautiful home in the desirable Vista Hills…
$919,900

 35 Daymond Drive, Puslinch, ON N0B 2J0
35 Daymond Drive, Puslinch, ON N0B 2J0
Owning a home is a keystone of wealth… both financial affluence and emotional security.
Suze Orman