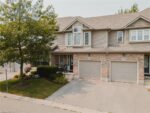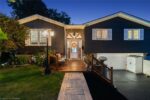577 Stirling Avenue S, Kitchener, ON N2M 3J5
1484 Sq. Ft of TOTAL LIVING SPACE WITH A SEPARATE…
$575,000
6-15 Gregg Court, Kitchener ON N2A 4H7
$649,900
This bright, beautifully updated & FRESHLY PAINTED END-UNIT townhome offers stylish, carpet-free living throughout. SO MANY UPGRADES: New windows & patio door (’21), washer & dryer (’24), water softener & B/I microwave (’21), luxury click vinyl flooring (’22), hardwood (’20), Furnace & A/C (’17), Bathroom counter, sink & faucet (’20), 2 Toilets (’22), Kitchen reno (’16). The open-concept main floor features gorgeous HARDWOOD in the living & dining areas, a modern open concept kitchen with luxurious STONE COUNTERTOPS, breakfast bar, built-in microwave, gas stove, & a convenient pantry. A 2-piece powder room completes the main level. Walk out from the dining room to a private, fully fenced patio with a GAS LINE for your BBQ—perfect for outdoor entertaining. Upstairs, you’ll find three spacious bedrooms, including a large primary suite with walk-in closet & cheater access to the updated 4-piece bathroom. The partially finished basement adds extra living space & includes a rough-in for a future 3-piece bathroom. This home also features an attached single-car garage with inside entry, parking for 2 vehicles, ample storage, & plenty of visitor parking. Located in the family-friendly LACKNER WOODS community—close to top-rated schools, Chicopee Ski Hill, parks, trails, and just minutes to highway access. Enjoy the convenience of low-maintenance condo living with LOW CONDO FEES. Come see this beautiful home for yourself & start packing!
1484 Sq. Ft of TOTAL LIVING SPACE WITH A SEPARATE…
$575,000
An exceptional family home awaits at 35 Lower Canada in…
$779,999

 349 Winston Boulevard, Cambridge ON N3C 3C4
349 Winston Boulevard, Cambridge ON N3C 3C4
Owning a home is a keystone of wealth… both financial affluence and emotional security.
Suze Orman