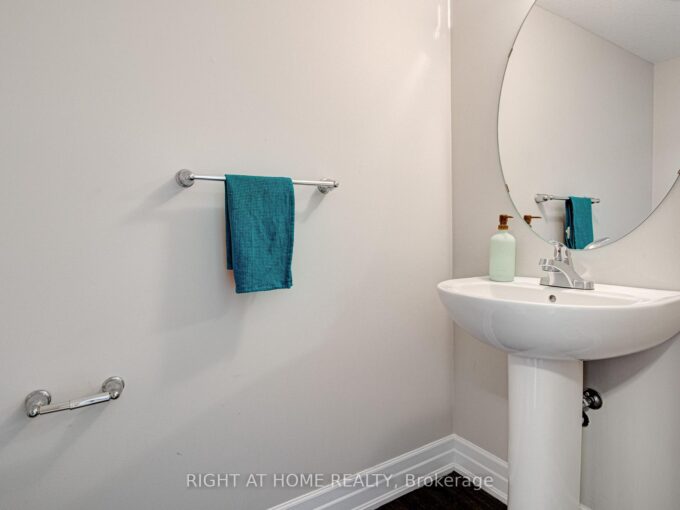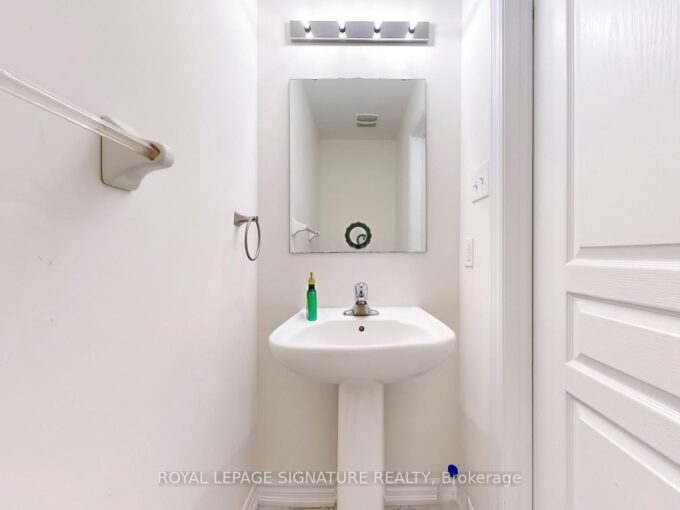#6 – 31 Town Line, Orangeville, ON L9W 7R7
#6 - 31 Town Line, Orangeville, ON L9W 7R7
$733,900
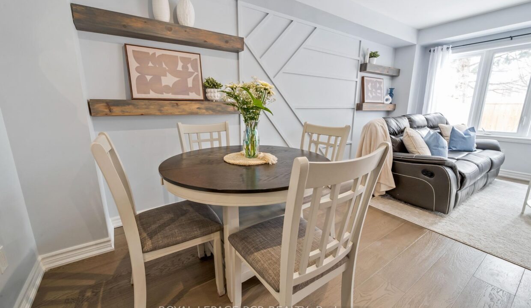
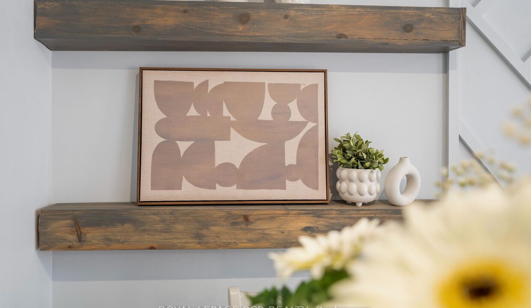
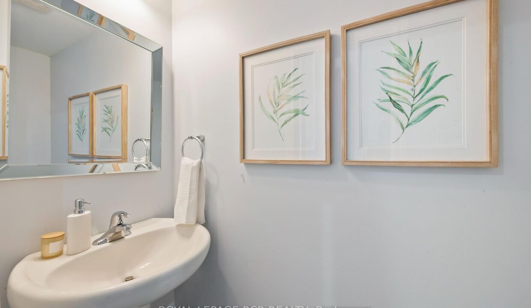
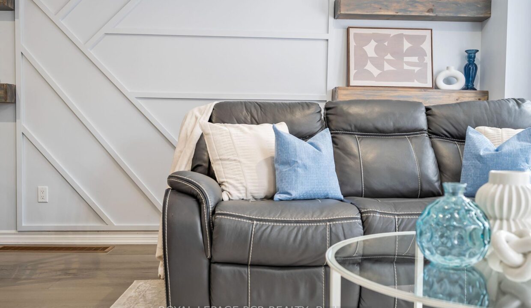
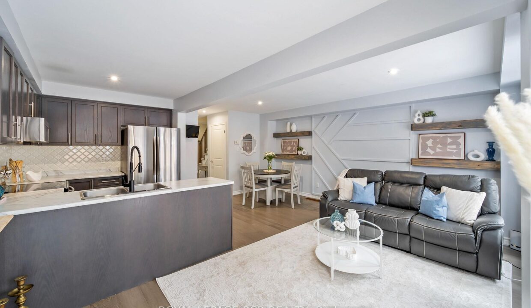
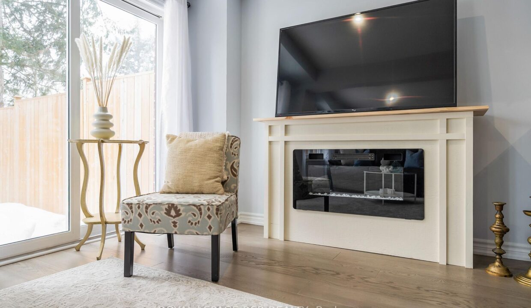

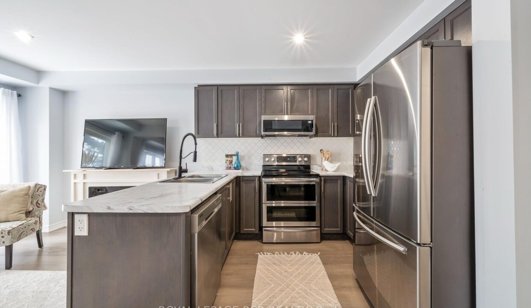
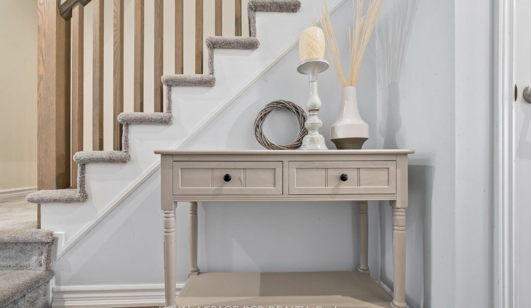
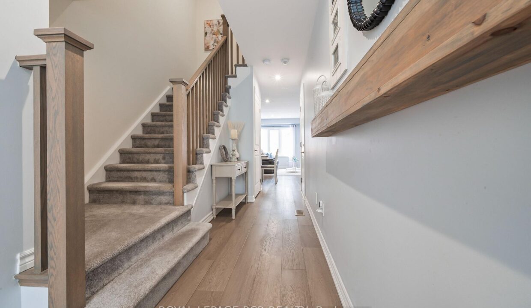
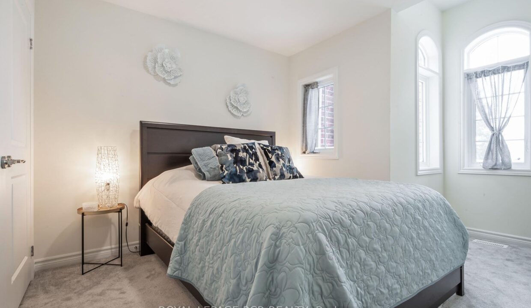
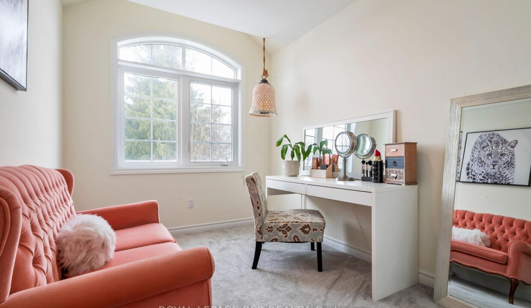

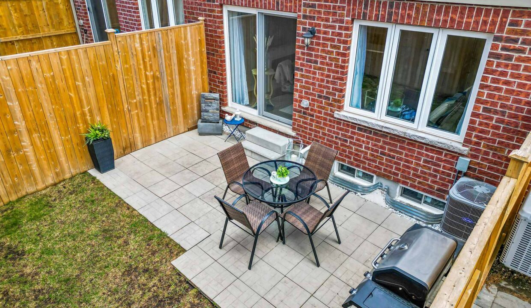
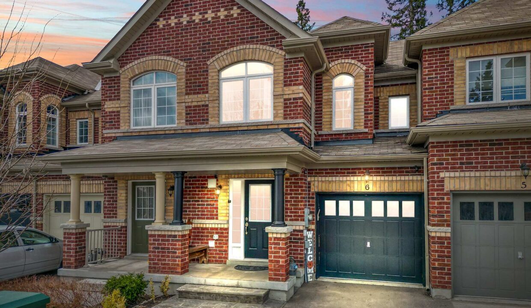
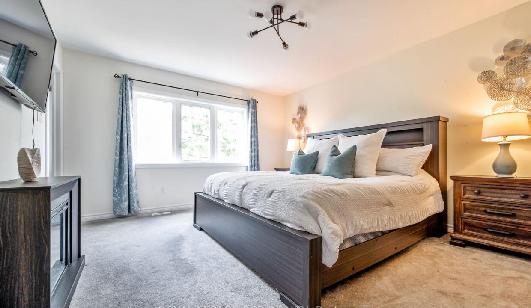
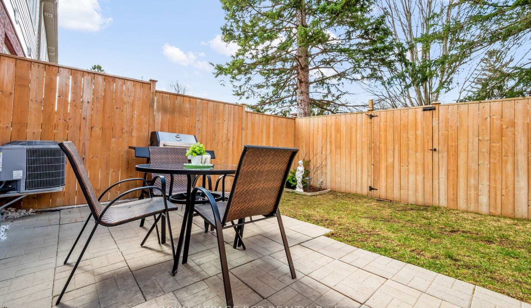
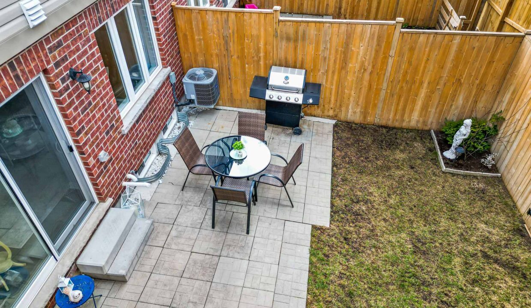
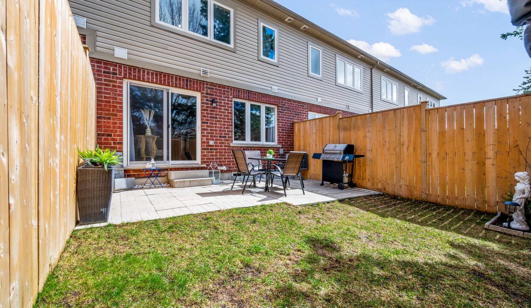
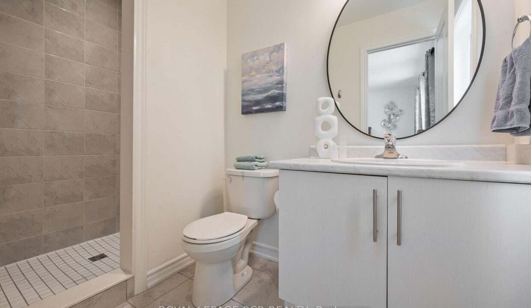
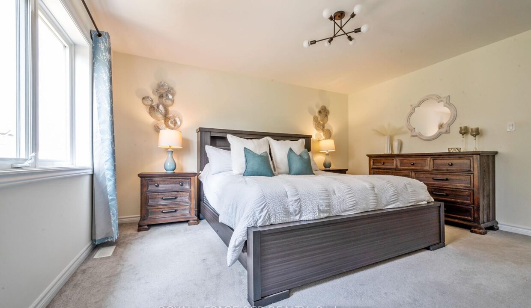
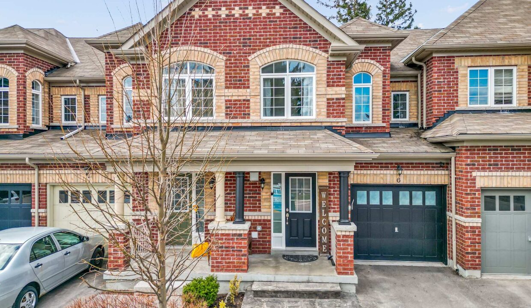
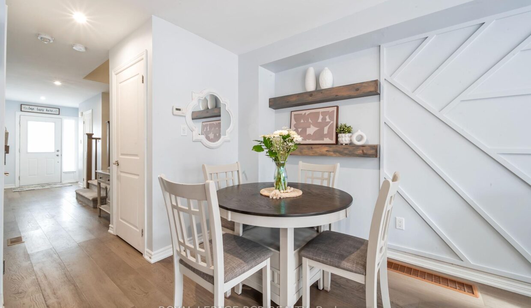
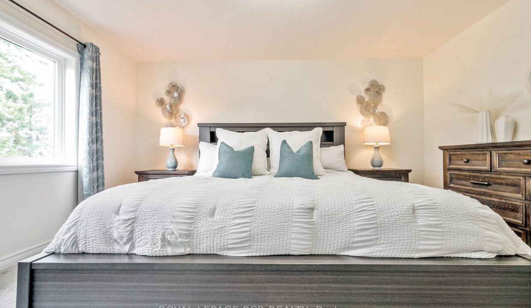
Description
Step into style and comfort in this thoughtfully designed 3-bedroom townhouse, built in 2020 and crafted with modern living in mind. From the moment you enter, you’re greeted by engineered hardwood floors, a sun-filled open-concept layout, and sleek, contemporary finishes throughout. The main floor is ideal for both entertaining and everyday life, featuring a stylish kitchen with rich dark cabinetry, stainless steel appliances, and a classic tile backsplash. The living and dining areas connect seamlessly, enhanced by a bold feature wall that adds warmth and personality to the space. Upstairs, the spacious primary suite offers a peaceful retreat with a walk-in closet and private 3-piece ensuite. Two additional bedrooms provide flexibility for family, guests, or a dedicated office, while a full main bathroom completes the upper level. The unfinished basement is a blank canvas ready for your vision, with rough-ins for a future bathroom and central vac already in place. Enjoy the convenience of inside access from the built-in 1-car garage, and relax in the fully fenced backyard perfect for summer BBQs, gardening, or quiet evenings outdoors.With a functional layout, on-trend design, and room to grow, this home delivers both style and substance in one inviting package.
Additional Details
- Property Age: 0-5
- Property Sub Type: Att/Row/Townhouse
- Transaction Type: For Sale
- Basement: Unfinished
- Heating Source: Gas
- Heating Type: Forced Air
- Cooling: Central Air
- Parking Space: 1
- Virtual Tour: https://youtu.be/wvGFxGb_a0Y
Similar Properties
#13 – 88 Decorso Drive, Guelph, ON N1L 0A1
Welcome to 88 Decorso Dr Unit 13. This Stunning Freehold…
$599,900
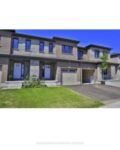
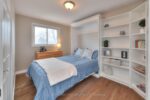 26 Markwood Drive, Kitchener, ON N2M 2H5
26 Markwood Drive, Kitchener, ON N2M 2H5

