#22 – 124 Parkinson Crescent, Orangeville, ON L9W 6X3
Welcome to 124 Parkinson Cres #22, a beautifully renovated modern…
$739,000
#6 - 31 Town Line, Orangeville, ON L9W 7R7
$710,000
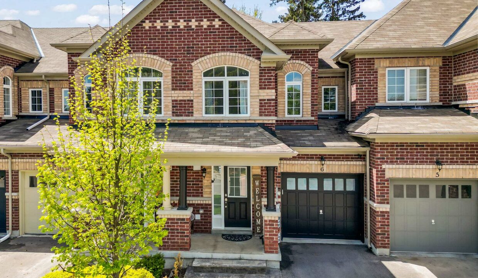
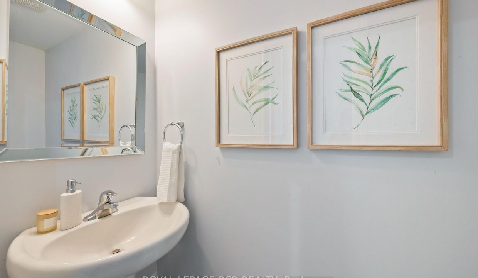
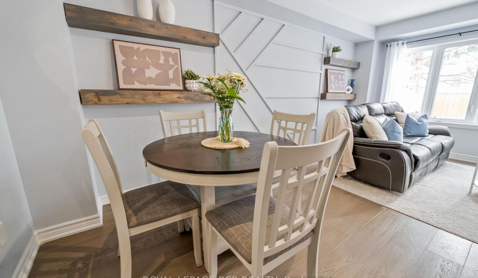
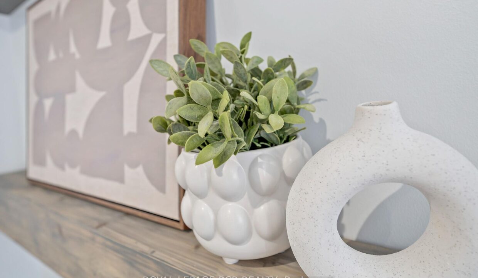
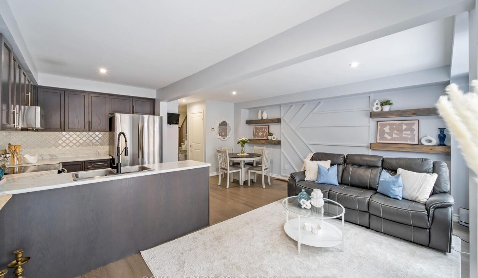
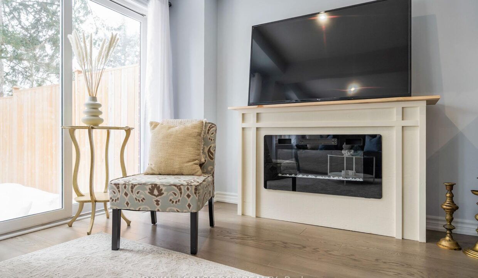
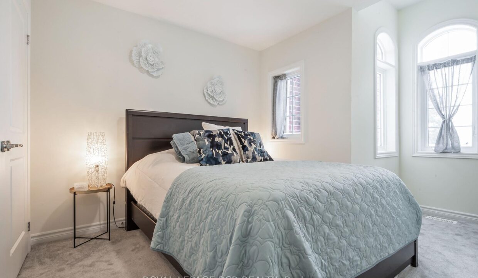
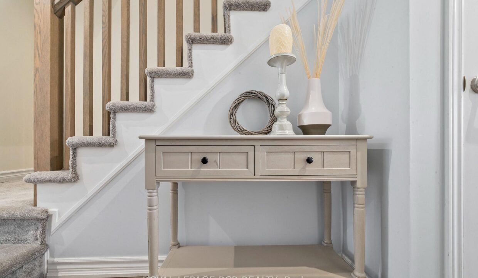
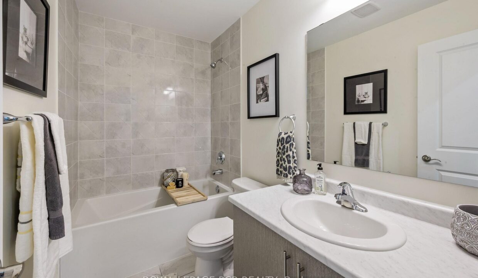
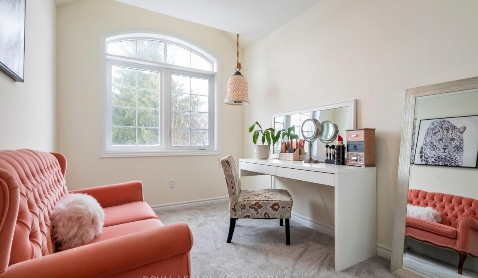
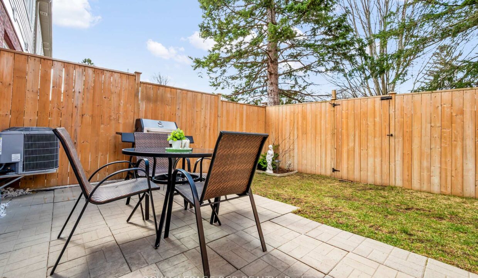
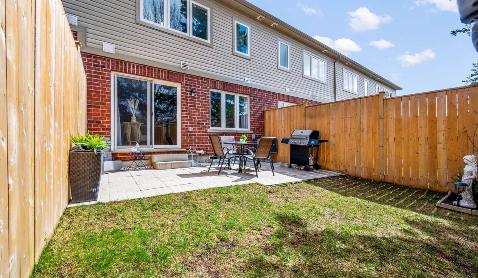
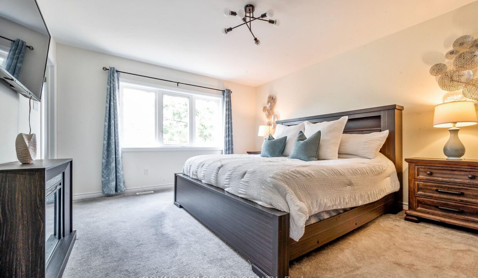
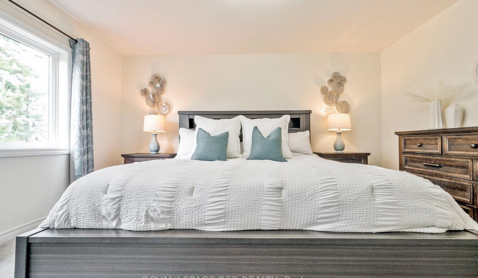
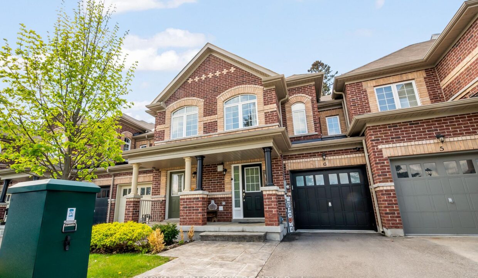
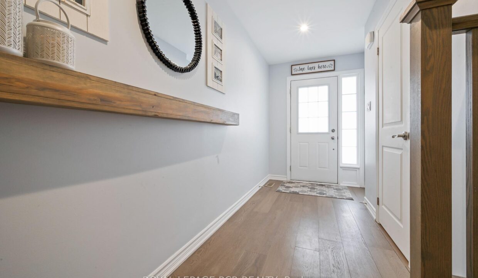

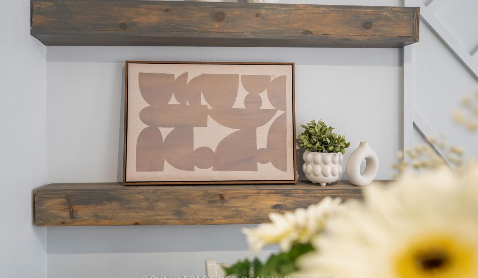

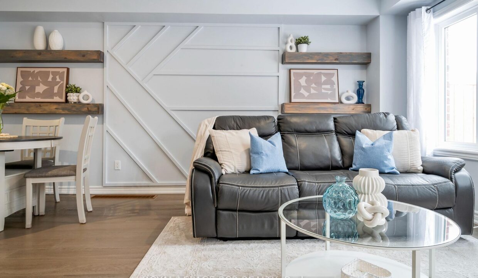
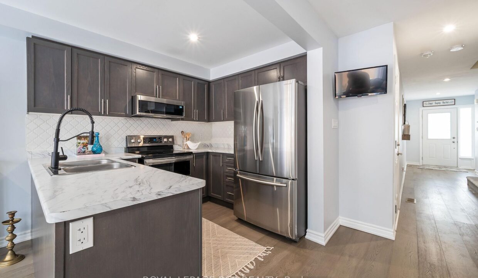
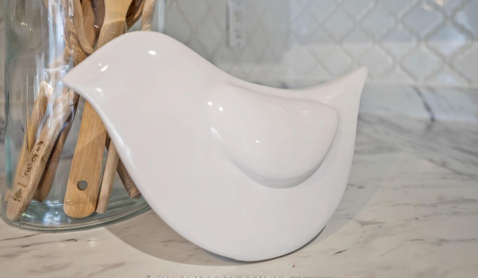
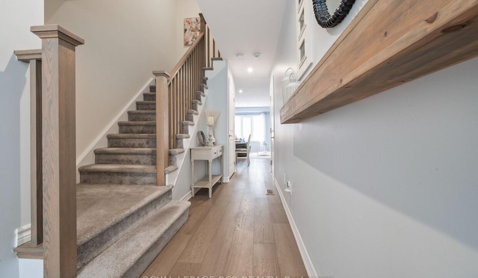

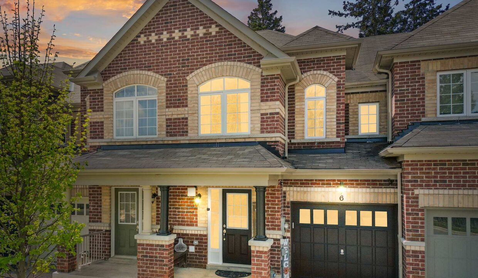
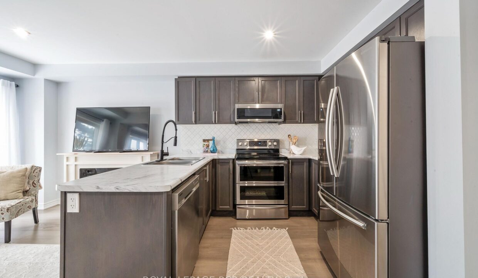
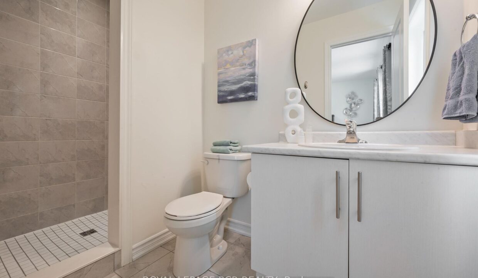

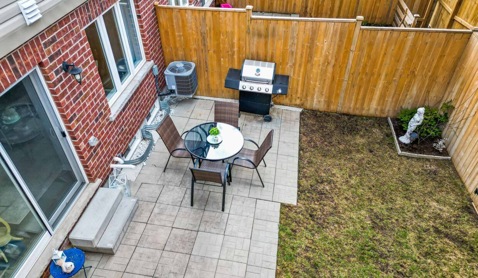
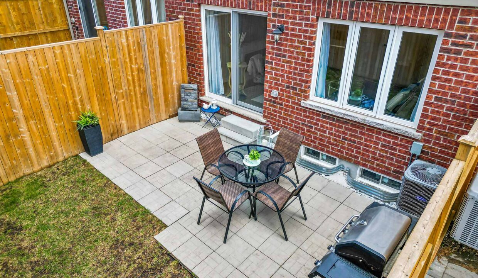
Modern comfort meets everyday function in this stylish 3-bedroom townhouse, built in 2020 with a focus on contemporary living. Step inside to find engineered hardwood floors and a bright, open-concept layout that flows effortlessly from room to room. The kitchen is a standout, featuring rich dark cabinetry, stainless steel appliances, and a timeless tile backsplash – perfectly positioned beside the living and dining areas for easy entertaining. A striking feature wall brings depth and character to the main floor, while large windows fill the space with natural light. Upstairs, the spacious primary bedroom offers a peaceful escape with a walk-in closet and private 3-piece ensuite. Two additional bedrooms and a full main bathroom provide flexibility for growing families, guests, or a home office. The unfinished basement is full of potential, with a rough-in for a bathroom and central vac already in place. Youll also appreciate the convenience of inside access from the built-in garage and a fully fenced backyard ideal for summer BBQs or quiet evenings under the stars. With a practical layout, trend-forward design, and room to grow, this home is a perfect fit for modern life.
Welcome to 124 Parkinson Cres #22, a beautifully renovated modern…
$739,000
Welcome to this beautifully maintained 3-bedroom, 4-bathroom freehold townhome, offering…
$859,900

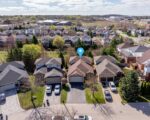 38 Carroll Crescent, Guelph, ON N1G 5B5
38 Carroll Crescent, Guelph, ON N1G 5B5
Owning a home is a keystone of wealth… both financial affluence and emotional security.
Suze Orman