252 Edgewater Crescent, Kitchener, ON N2A 4M2
A Sophisticated Retreat in Edgewater Estates near Chicopee Ski Hills,…
$1,749,900
#6 - 317 Mill Street, Kitchener, ON N2M 3R8
$599,999
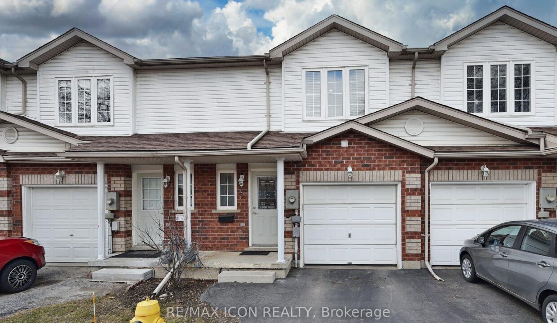
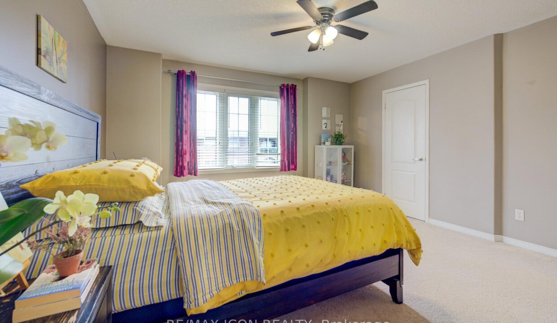
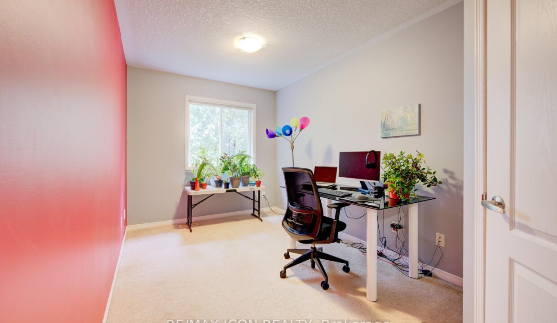
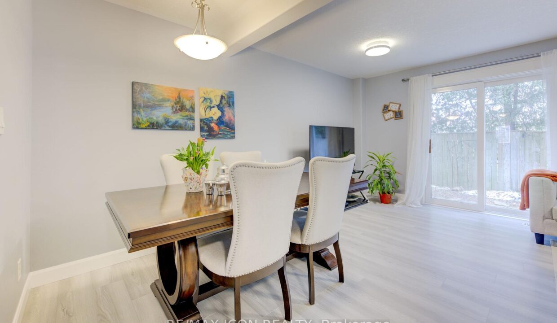
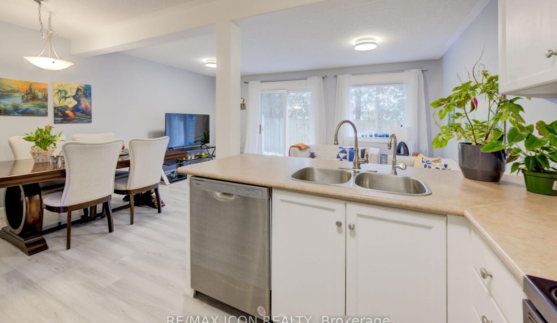
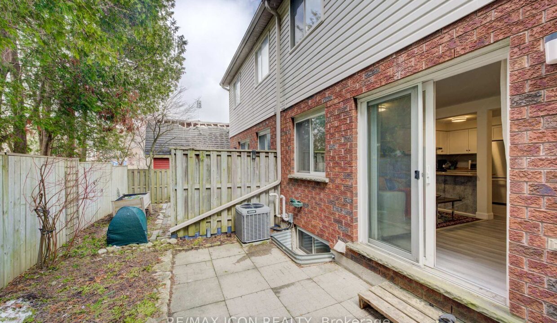
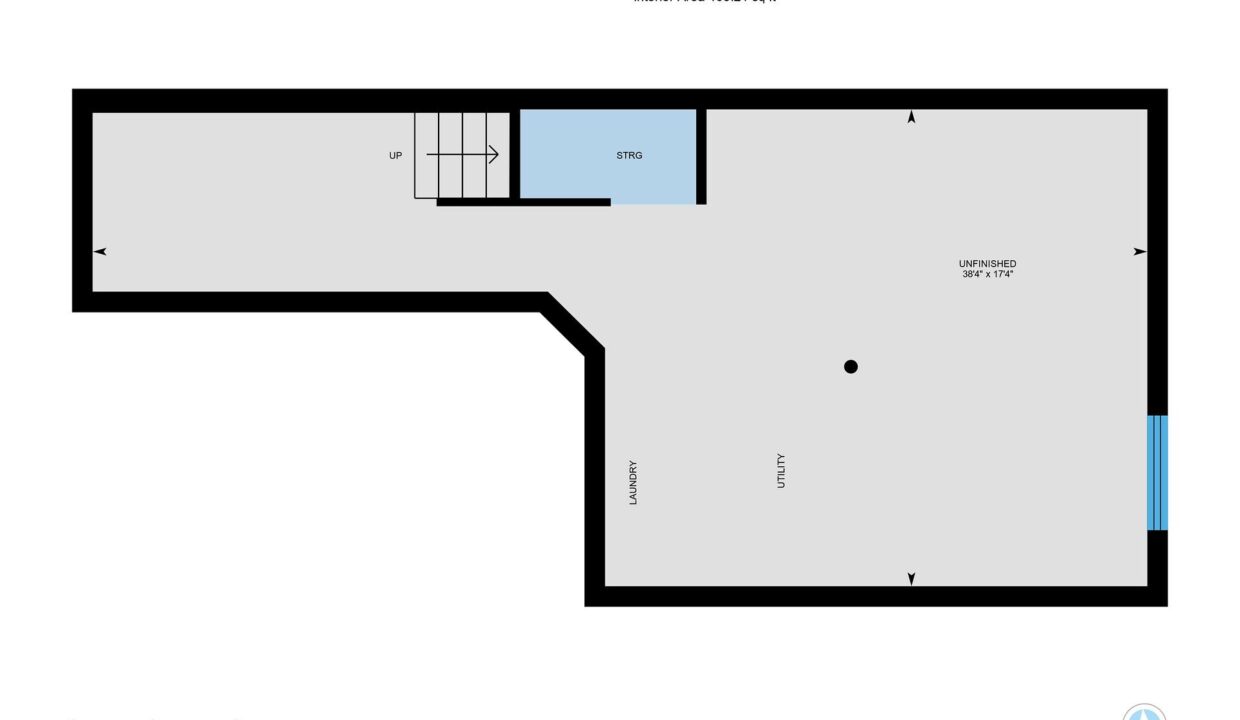
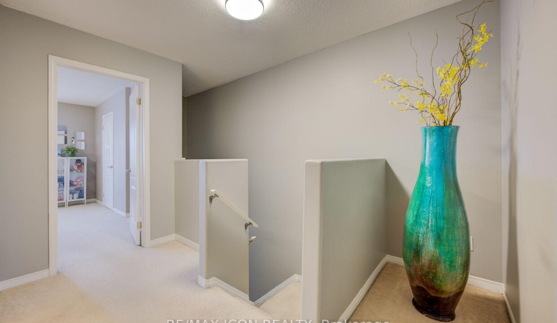
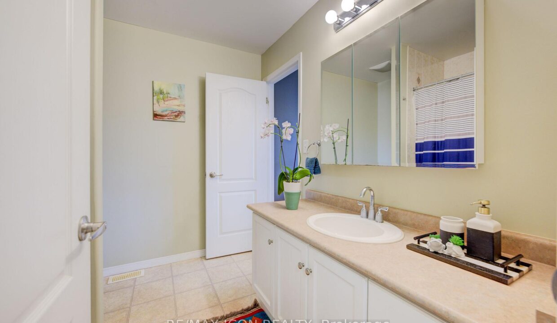
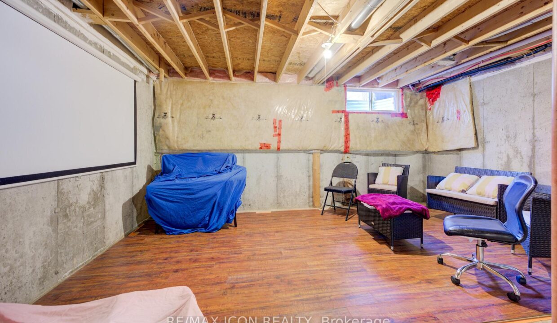
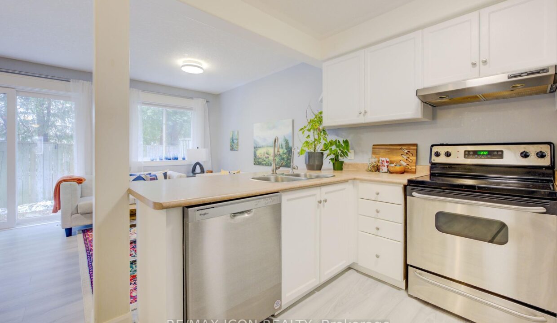
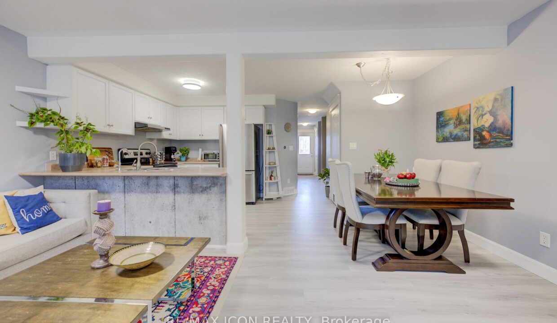
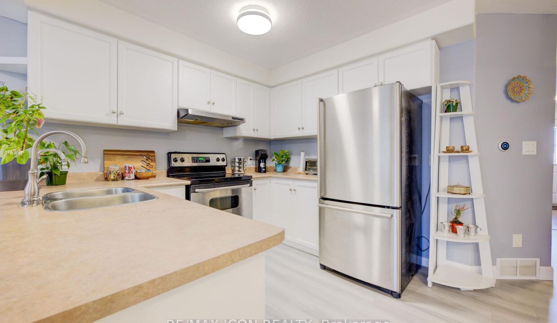
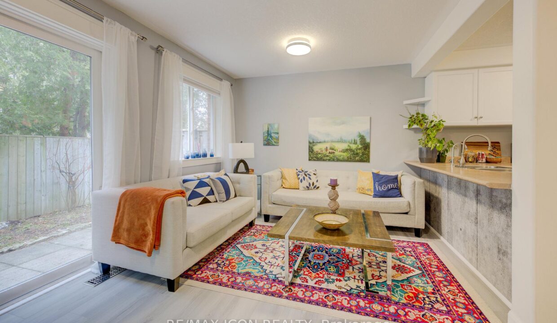
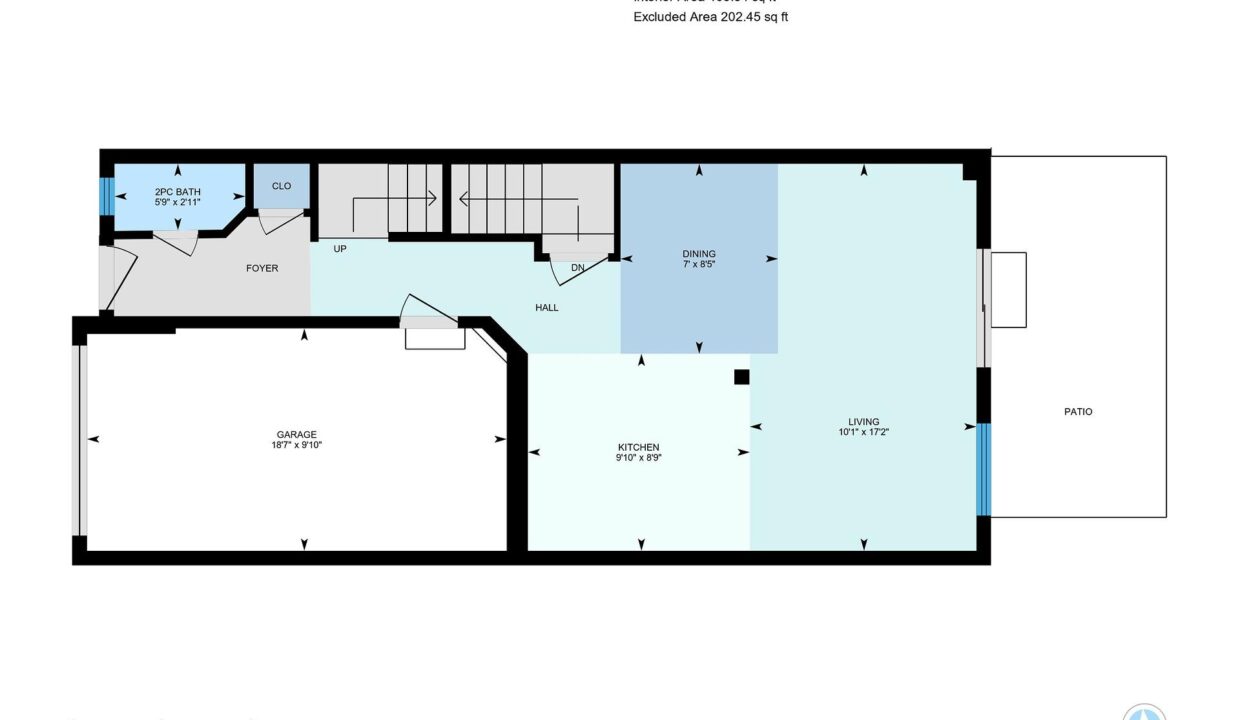
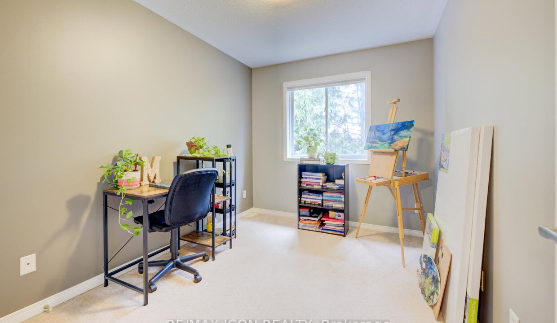
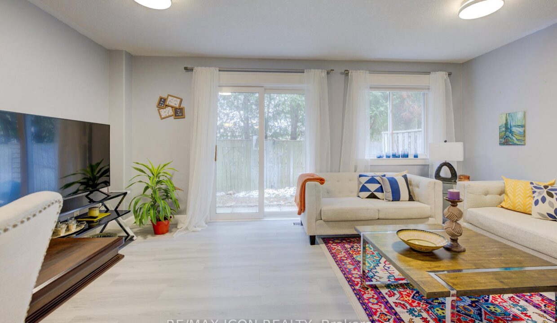
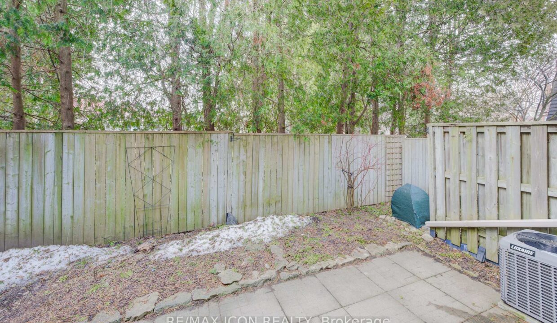
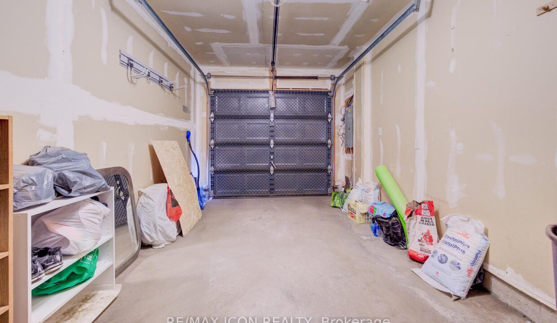
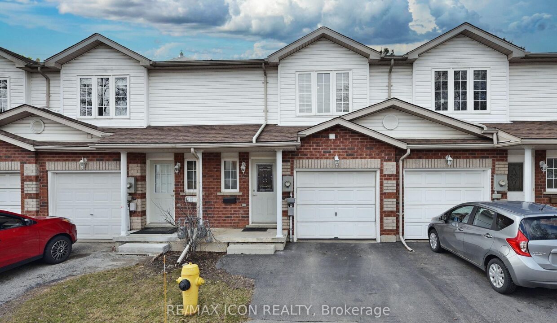

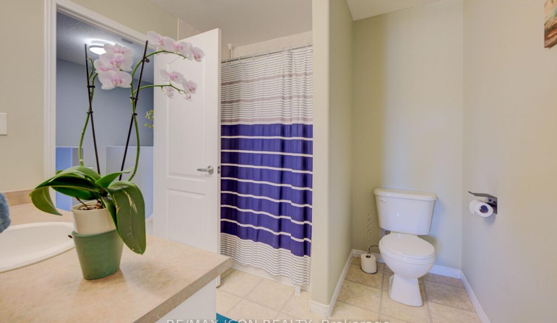
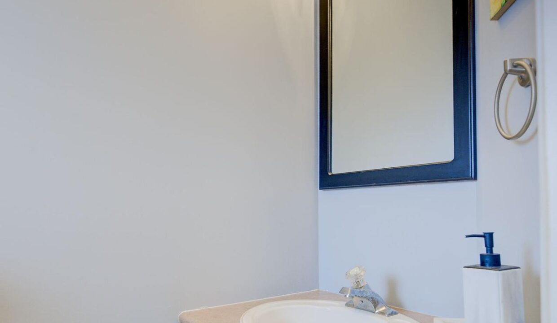

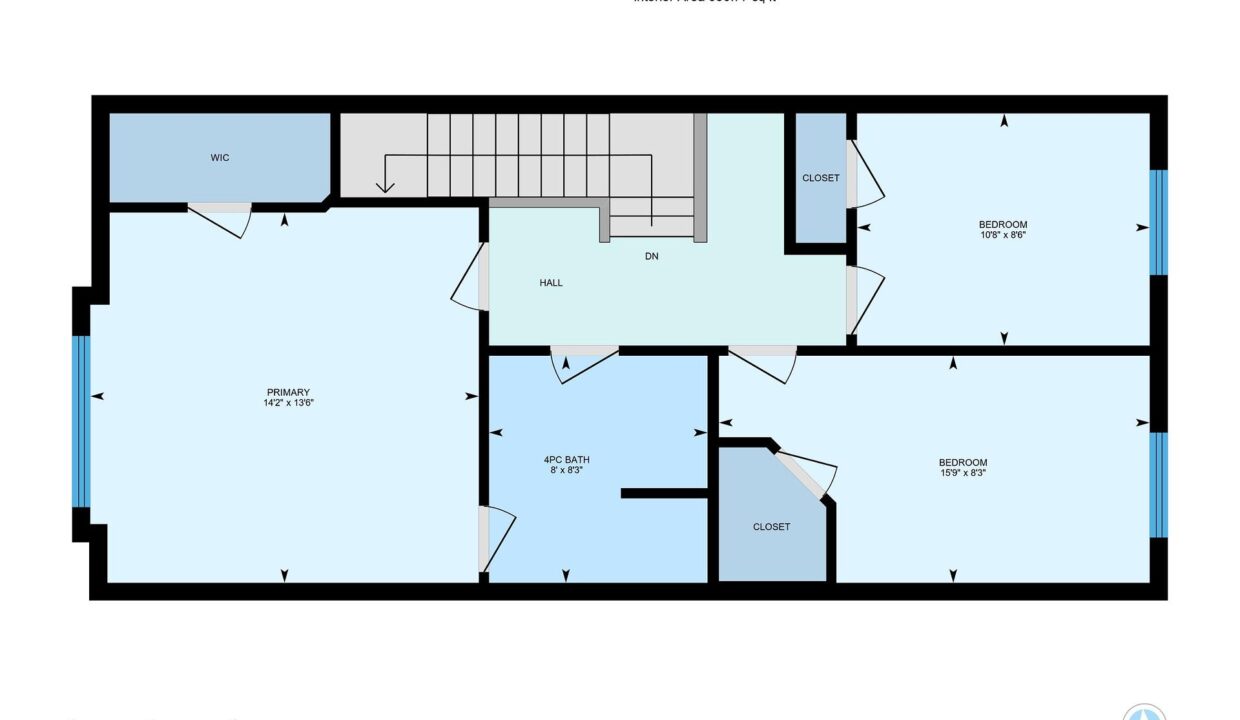
Discover this stunning townhome offering just under 1,300 sq. ft. of beautifully designed living space. Featuring three generously sized bedrooms, this home provides plenty of room for families or professionals alike. The single-car garage includes a separate entrance into the home for added convenience. The main floor boasts a bright and spacious living and dining area, perfect for entertaining or relaxing with family. The open-concept layout includes a modern kitchen with a breakfast bar and stainless steel appliances. Step outside to enjoy the private patio, ideal for summer evenings or morning coffee. A convenient 2-piece bath and brand new vinyl flooring complete the main level. Upstairs, you’ll find three comfortable bedrooms, including a primary suite with walk in closet and cheater ensuite for easy access. 2 other generously sized rooms with large windows to match. The basement is ready to finish with the buyers personal touch, offering endless possibilities for additional living space and new furnace (2024). With quality finishes throughout, this townhome is move-in ready and waiting for you to make it your own.
A Sophisticated Retreat in Edgewater Estates near Chicopee Ski Hills,…
$1,749,900
Welcome to 54 Glen Avon Crescent A Gem in Forest…
$699,000
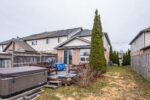
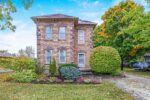 225 Main Street, Erin, ON N0B 1T0
225 Main Street, Erin, ON N0B 1T0
Owning a home is a keystone of wealth… both financial affluence and emotional security.
Suze Orman