159 Lynch Circle, Guelph, ON N1L 1R7
Discover the charm of 159 Lynch Circle, an inviting, fully…
$997,900
6 Dundas Street, Erin, ON N0B 1T0
$1,299,000
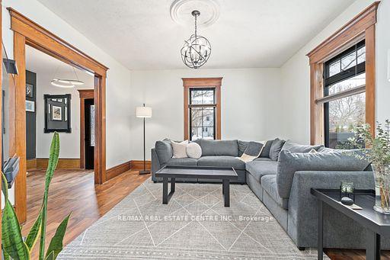
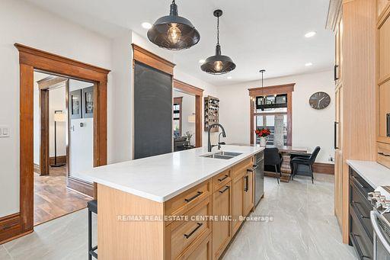

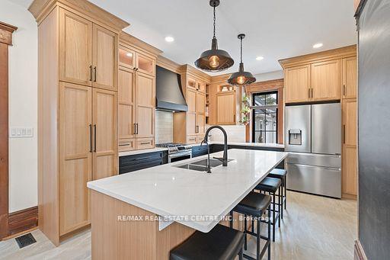
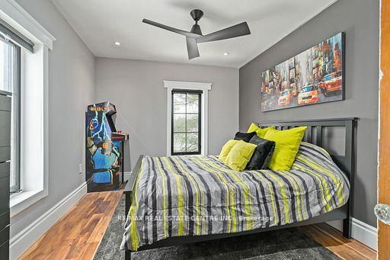
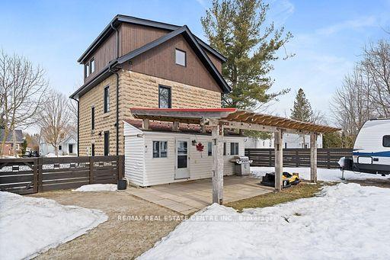
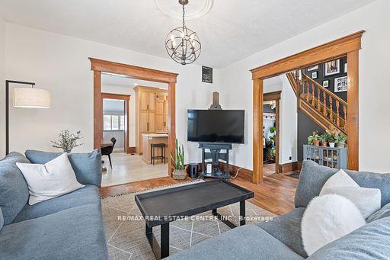
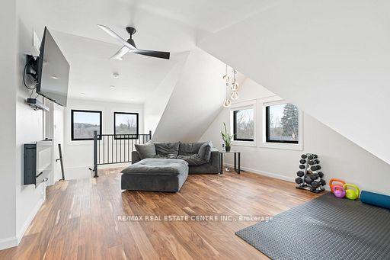
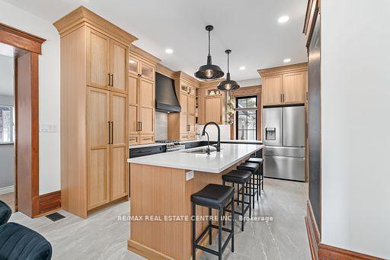
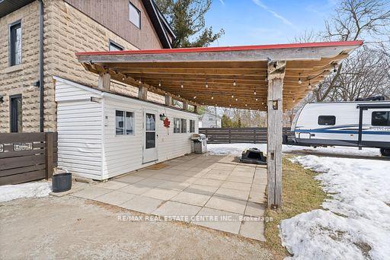
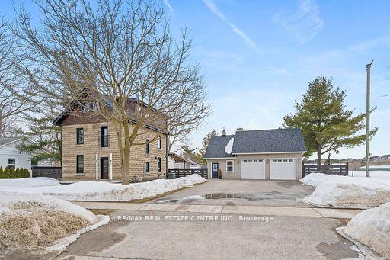
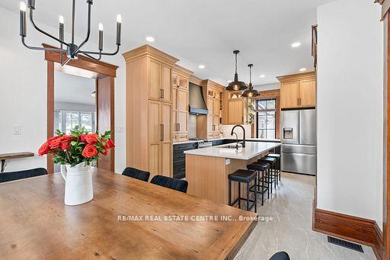
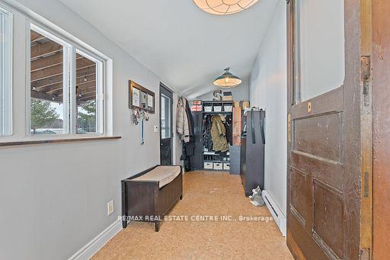
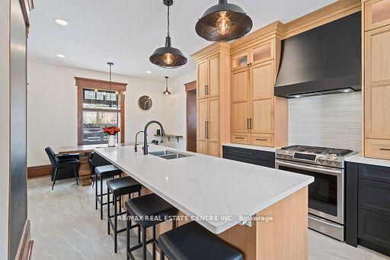
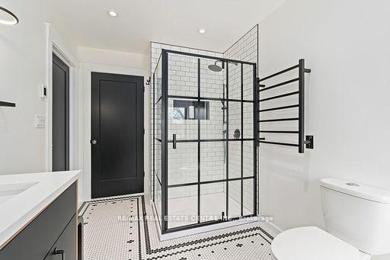
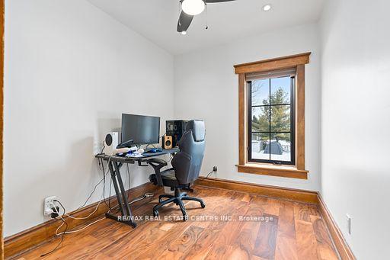
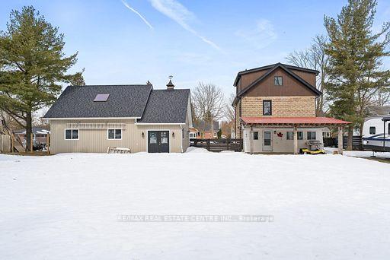
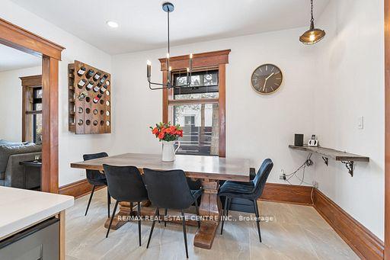
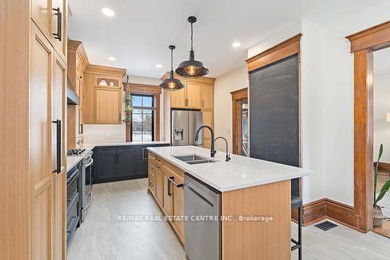
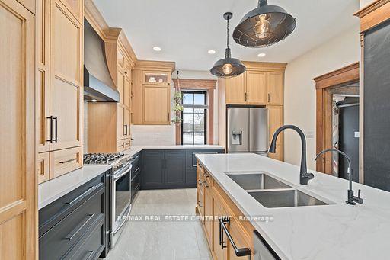
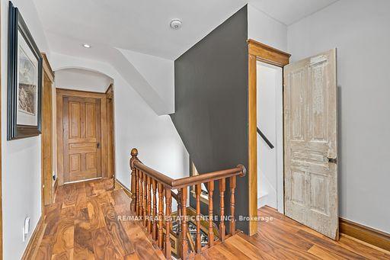
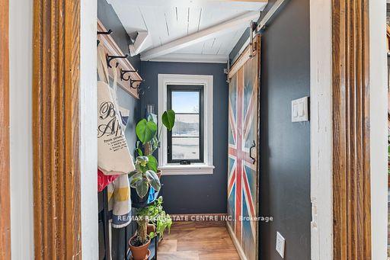
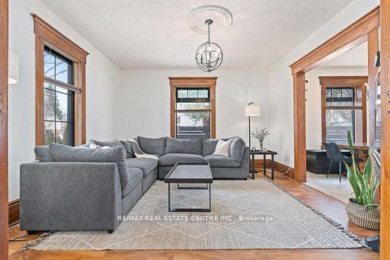
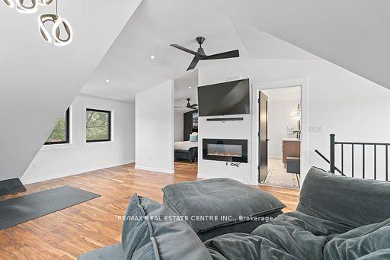
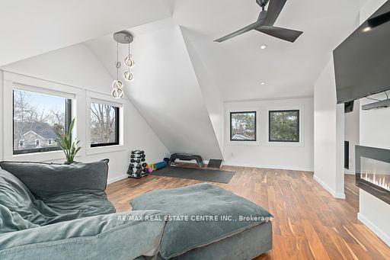
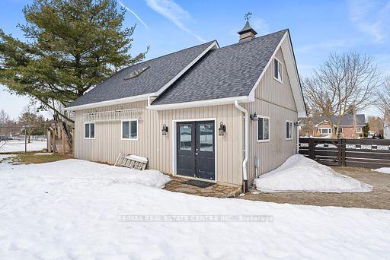

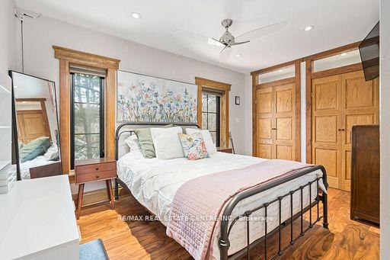
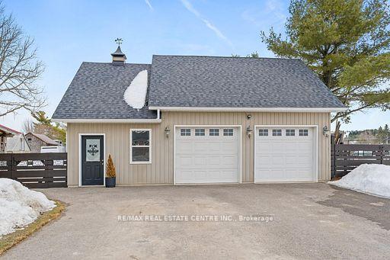
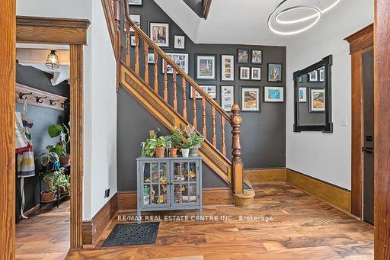
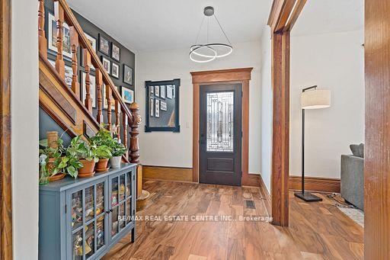
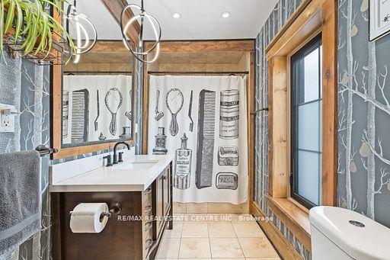
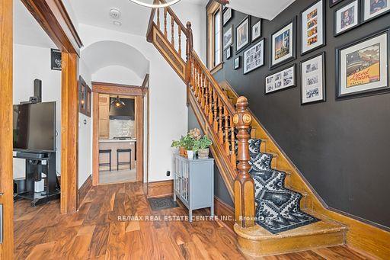
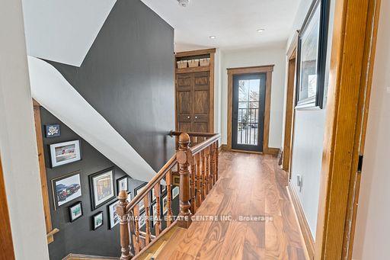
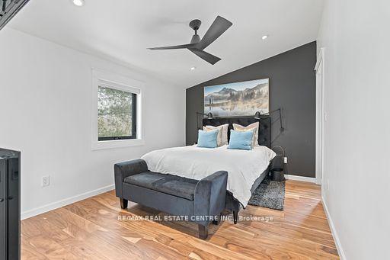
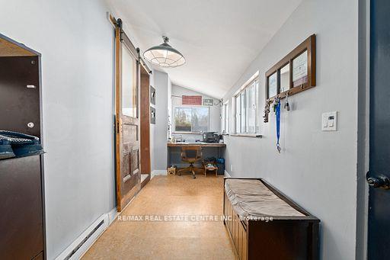
Discover the perfect blend of modern updates & timeless charm in this beautifully renovated property, designed with both comfort and functionality in mind. Here are the key features that make this home a must-see for buyers. New Custom Luxury Kitchen (2024): Featuring appliances, porcelain tile flooring, and a sleek, modern design, perfect for cooking and entertaining. Fully Renovated Loft Master Suite: A spacious, private retreat with engineered Acacia hardwood flooring, a heated floor, custom windows, and a heated towel warmer for ultimate comfort. All-New Engineered Acacia Flooring (2024): Tastefully designed flooring throughout the main and second floors, combining beauty and durability Energy Efficient Features: Newer high-efficiency furnace, spray foam insulation in the loft, and newer AC with vents to both the main and second floors ensure a comfortable climate year-round. Custom Windows: All newer custom windows throughout the home, offering energy efficiency and natural light. Technology: central vacuum system (2023), and thermostat + lighting timer for added convenience. Stunning Exterior Upgrades: Stamped concrete walkways, a porch with buried reinforcements, and a newer fence provide enhanced curb appeal and security. Plus, two driveways, one with a large gate perfect for trailers or other large vehicles. Septic Enjoy peace of mind with a completely new septic system. Newer roof and gutters with Gutter Guards on all downspouts. Basement windows and metal I-beam support in the basement. Shop Upgrades: Gas heater, newer roof, and independent electrical panel for added convenience in the shop area. Located in the peaceful town of Erin, Ontario, this home combines modern upgrades with unique features that make it a standout property. The new custom kitchen, luxurious loft master suite, energy-efficient systems make it ideal for those seeking both style and practicality. Don’t miss out on this one-of-a-kind opportunity schedule a viewing today!108 ft frontage
Discover the charm of 159 Lynch Circle, an inviting, fully…
$997,900
Gorgeous 3 bedroom single home backing onto vast forest. Open…
$799,900
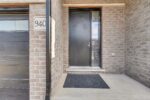
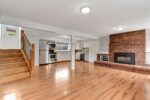 113 Martinglen Crescent, Kitchener, ON N2E 2A3
113 Martinglen Crescent, Kitchener, ON N2E 2A3
Owning a home is a keystone of wealth… both financial affluence and emotional security.
Suze Orman