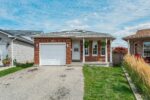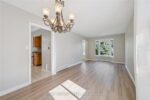11360 Taylor Court, Milton, ON L0P 1B0
Welcome to 11360 Taylor Court a stunning Charleston Homes custom-built…
$3,199,900
6 Ellen Crescent, Erin, ON N0B 1Z0
$949,900
Spectacular park-like setting (.4 acre) with inground pool and beautifully updated raised bungalow wow! A sun-filled foyer welcomes you into this home where youll fall in love with the open concept layout and gorgeous finishes including stylish laminate flooring and a stunning 2-tone kitchen. The cook in the house will enjoy the well-appointed kitchen featuring great workspace, fashionable shaker style cabinetry, quartz countertop an eye-catching shiplap backsplash, stainless steel appliances and island with seating that opens to the living and dining room creating the perfect set-up for family living. A sliding door walkout from the dining room to a party-sized deck and gazebo overlooking the magical backyard retreat extends the living space during the warmer months. Three bedrooms, the primary with awesome wall to wall built-in closet and walkout to deck and a nicely updated 4-piece bathroom complete the level. The tastefully finished lower level offers 2 spacious rec room areas with large windows, a luxurious 4-piece bathroom, laundry/utility room, storage area and a walk-up to the over-sized garage huge bonus! A fun-filled private yard offers all the play space you could ever hope for and a separately fenced pool complete with a concrete patio/pool apron, partially covered deck area and pool house. And for the car enthusiast/handman in the house the over-sized heated garage with workbench, extra high garage door and a drive through to the yard is a dream come true! Great location close to park, extensive trail system and just a short drive to Orangeville and Guelph for all your needs.
Welcome to 11360 Taylor Court a stunning Charleston Homes custom-built…
$3,199,900
Welcome Home! This lovely 3-bedroom bungalow offers peace and tranquility…
$679,000

 359 Westvale Drive, Waterloo, ON N2T 2M6
359 Westvale Drive, Waterloo, ON N2T 2M6
Owning a home is a keystone of wealth… both financial affluence and emotional security.
Suze Orman