79 Ellis Crescent, Waterloo, ON N2J 2B7
Welcome to this well-maintained and spacious bungalow nestled in a…
$749,000
6 Ferndale Avenue, Guelph, ON N1E 1B4
$800,000
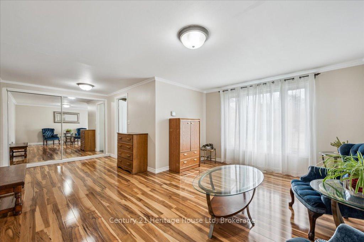
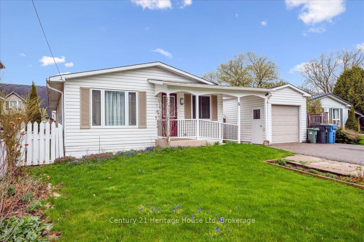
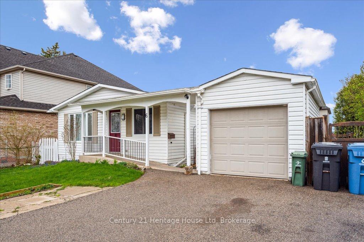
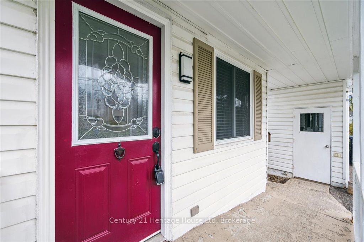
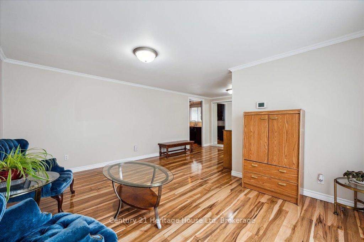
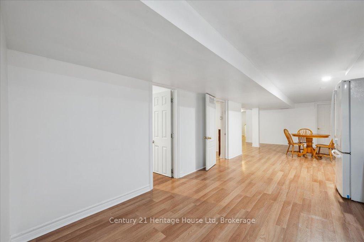
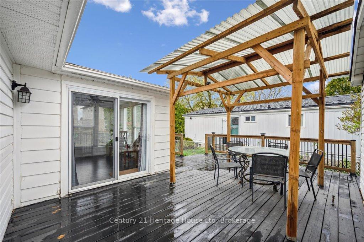
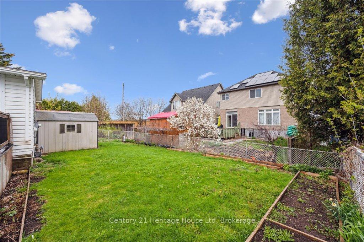
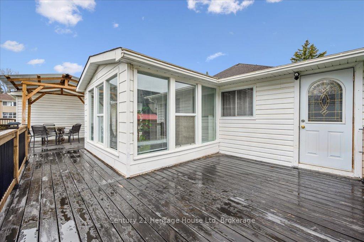
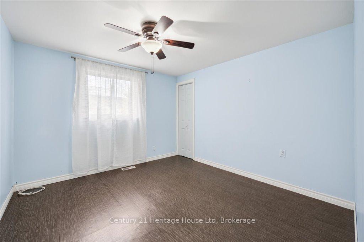
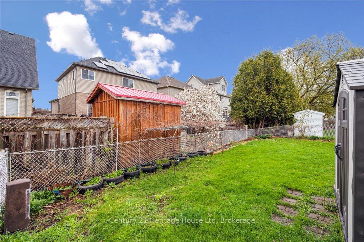
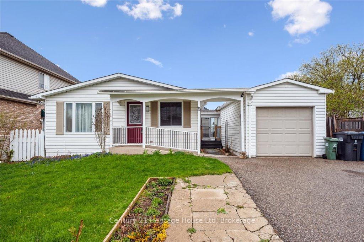
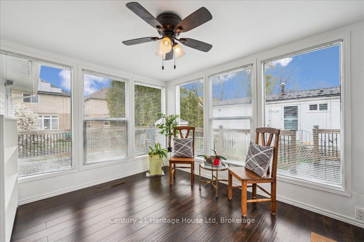
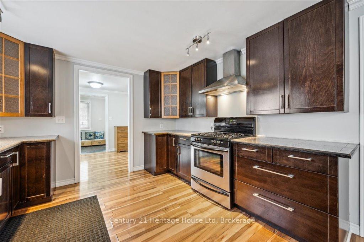
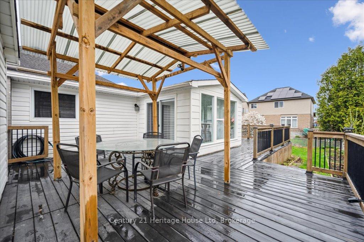
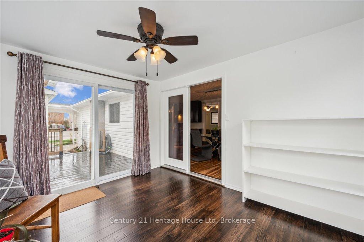
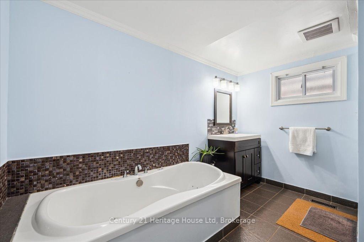
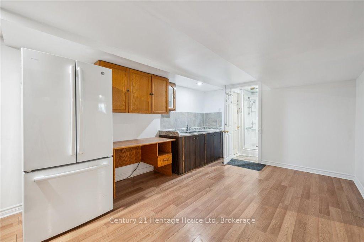
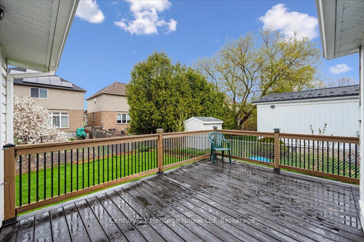
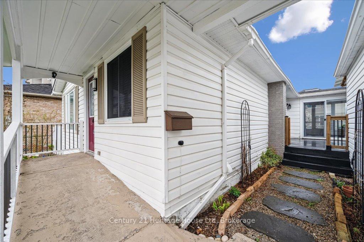
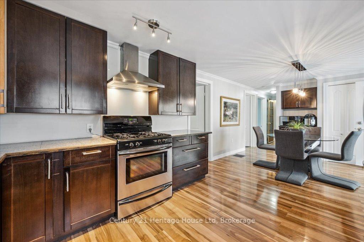
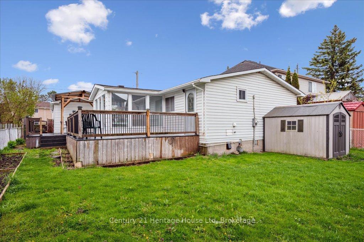
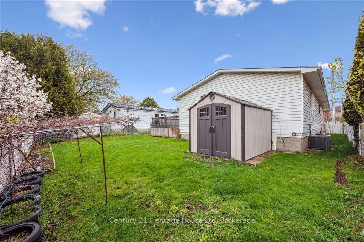
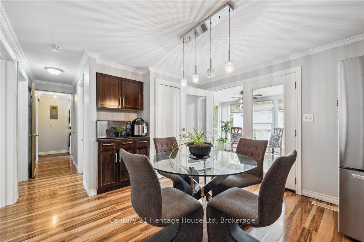
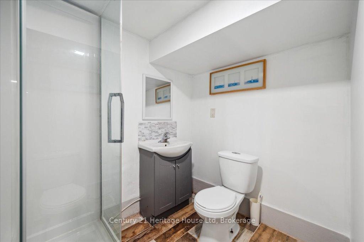
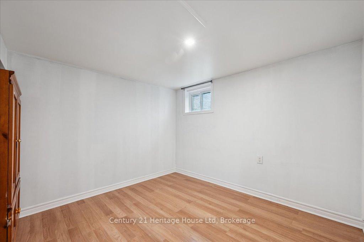

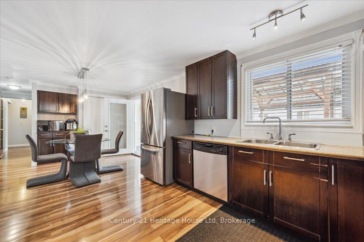
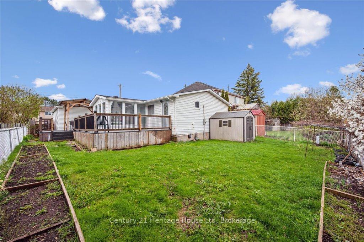
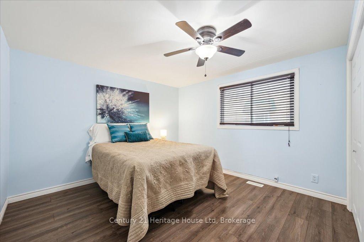
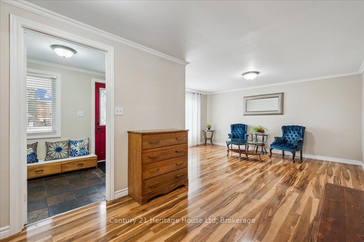
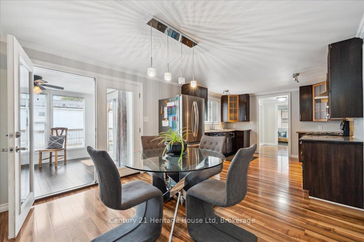
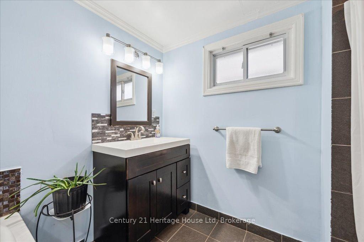
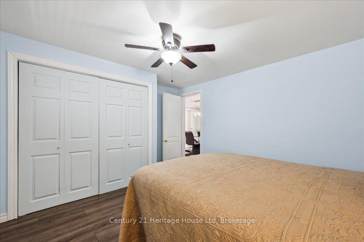
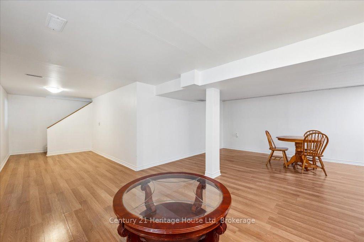
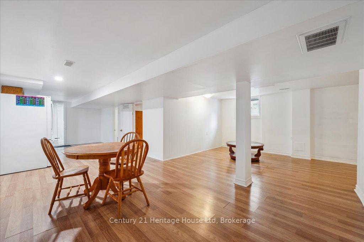
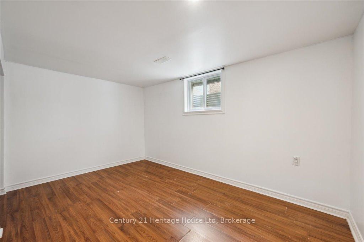
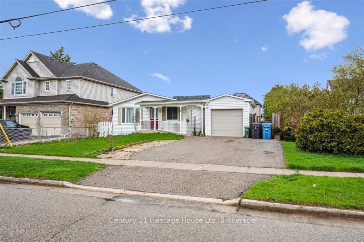
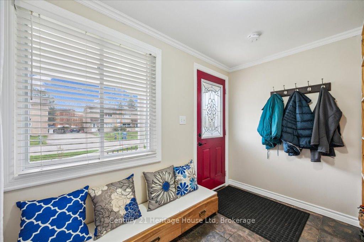
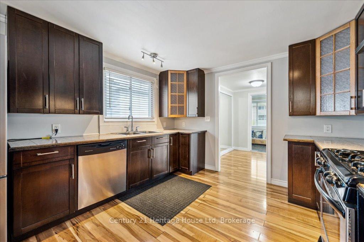
Welcoming bungalow on a 56 foot wide lot! This home offers 3 beds up, plus two beds down. A side entrance allows for a future in law suite. A unique detached garage allows for a private front and rear deck area that is a must see to appreciate. The 3 season sun room is the perfect spot for your morning coffee and with its three walls of windows it’s also a great space to enjoy looking at the outdoors if the weather isn’t quite cooperating. The Kitchen is newer and provides a large area for dining. Bedrooms are a good size and all carpet free. The main level bathroom is very spacious with a large soaker tub and a separate shower. Laundry is also on the main level. The finished basement offers a large recreation room, 2 bedrooms and a 3 pc bath and a bonus room is also on this level. Lots of enjoyable out door space to enjoy. Single garage, double drive, close to schools and shopping as well as transit.
Welcome to this well-maintained and spacious bungalow nestled in a…
$749,000
Stunning 6-bdrm, 5-bathroom home W/over 5500sqft of luxurious living space!…
$1,524,999
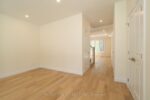
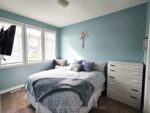 28 Middleton Avenue, Centre Wellington, ON N1M 0G2
28 Middleton Avenue, Centre Wellington, ON N1M 0G2
Owning a home is a keystone of wealth… both financial affluence and emotional security.
Suze Orman