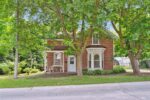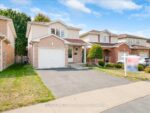505 Speedvale Avenue E, Guelph, ON N1E 1P5
This carpet free Detached Prestige’s EXCELENT SIMILER TO COTTAGE HOME,…
$699,000
6 Kay Crescent, Guelph, ON N1L 1H1
$865,000
For more info on this property, please click the Brochure button. This beautiful 3-storey home offers 3 bedrooms and 2.5 bathrooms, thoughtfully designed with modern finishes and functional living spaces. The interior is fully completed, with the exception of carpet installation on the bedroom level, and includes the builder’s standard appliance package – fridge, stove, dishwasher, washer, and dryer. The open-concept main floor features 9ft ceilings, an oak staircase at the front foyer, and hardwood flooring throughout the dinette, kitchen, and great room. The upgraded kitchen is a true highlight, showcasing premium cabinetry, a 10ft island, and quartz countertops in both the kitchen and bathrooms. On the second floor, you’ll find the convenience of a laundry room, along with a spacious primary bedroom complete with a large walk-in closet and a luxurious ensuite featuring a tile and glass shower. Additional features include a single attached garage, air conditioning, and a 10ft x 12ft deck, perfect for outdoor enjoyment.
This carpet free Detached Prestige’s EXCELENT SIMILER TO COTTAGE HOME,…
$699,000
Welcome to this well-maintained freehold townhome, perfectly situated in a…
$560,000

 75 Marisa Street, Kitchener, ON N2K 3V8
75 Marisa Street, Kitchener, ON N2K 3V8
Owning a home is a keystone of wealth… both financial affluence and emotional security.
Suze Orman