261 Colborne Street, Centre Wellington, ON N0B 1S0
Visit REALTOR website for additional information. Experience small-town charm with…
$1,200,000
6 Mason Street, Orangeville, ON L9W 1K1
$799,999
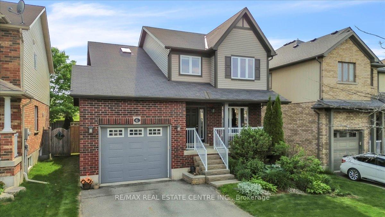
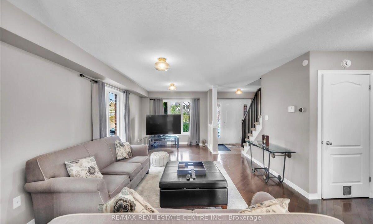
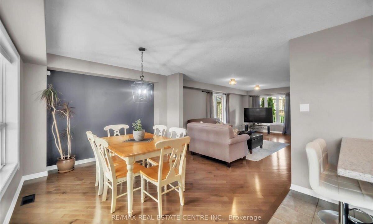
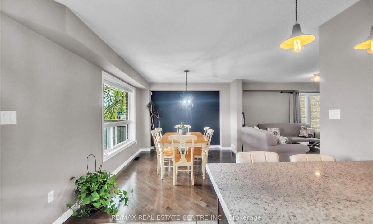
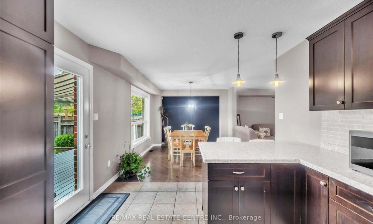
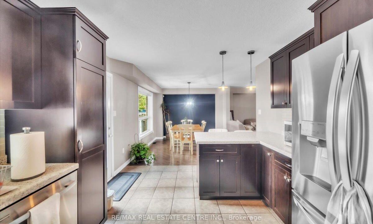
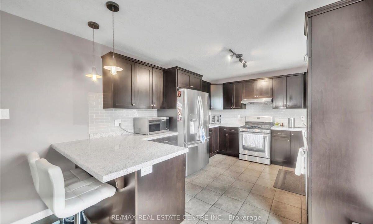
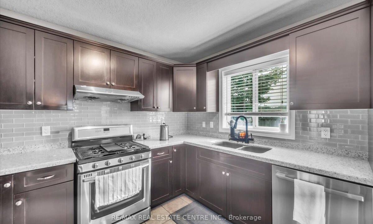
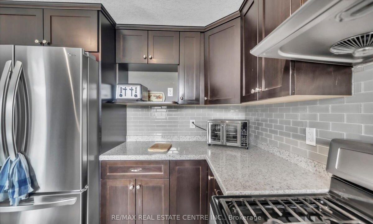
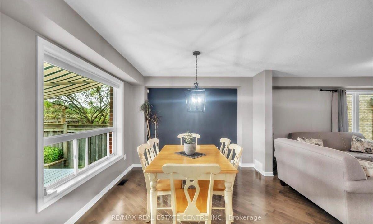
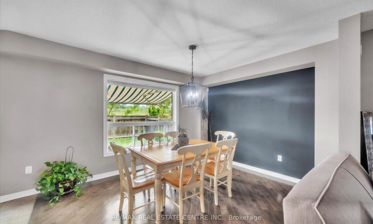
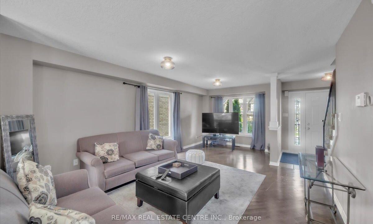
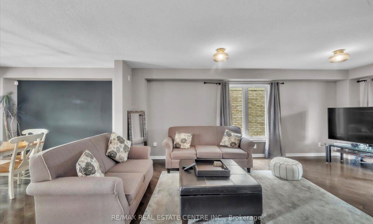
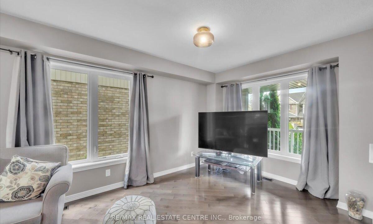
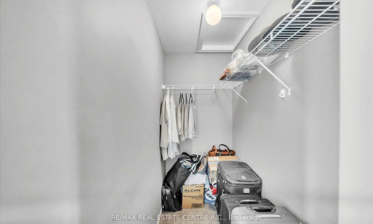
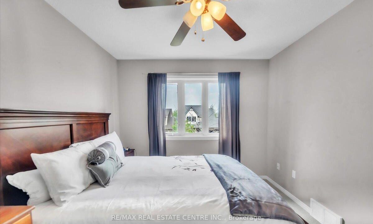
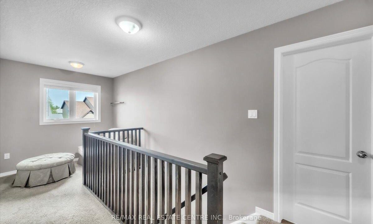
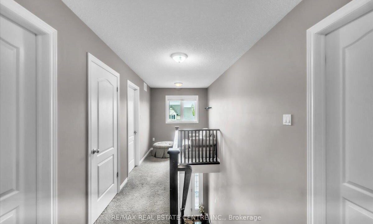
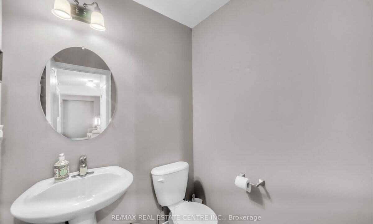
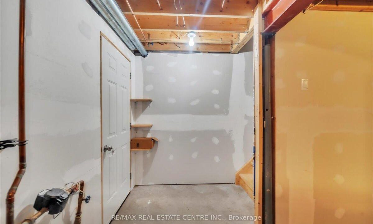
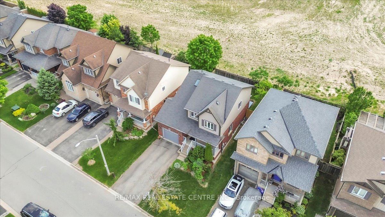
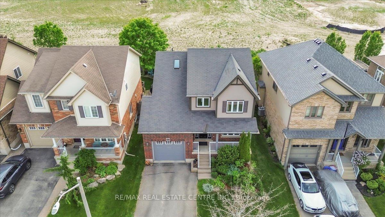
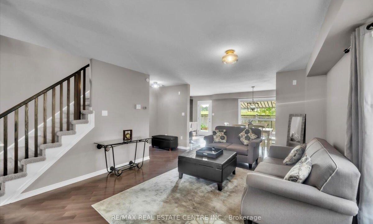
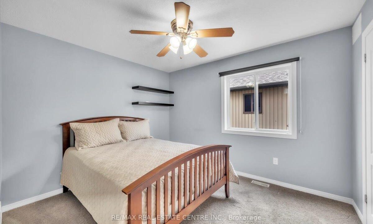
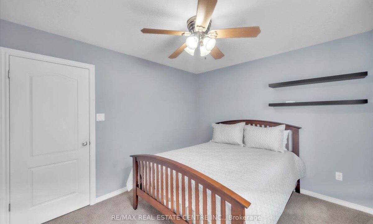
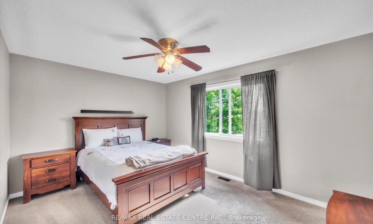
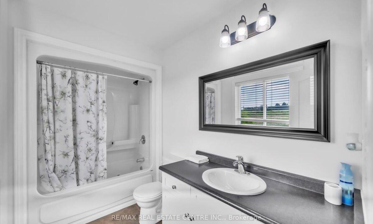
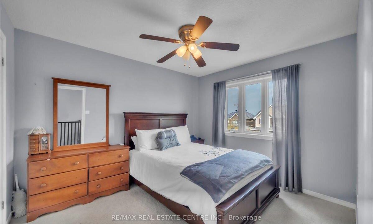
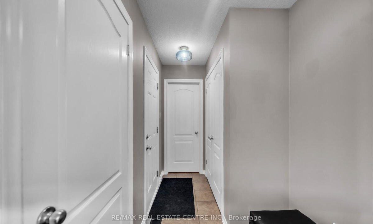
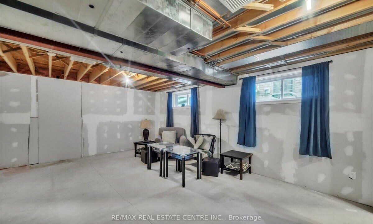
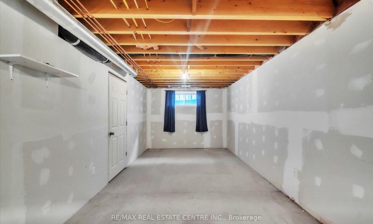
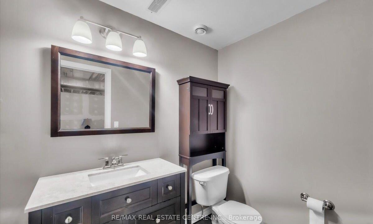
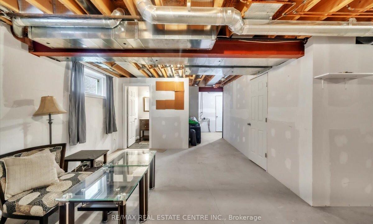
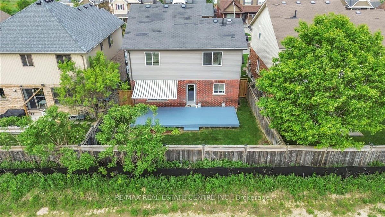
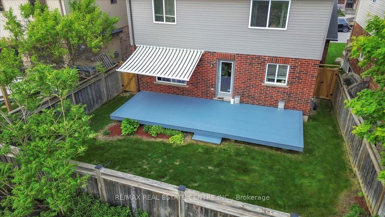
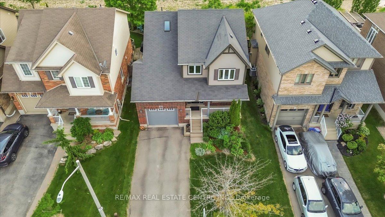
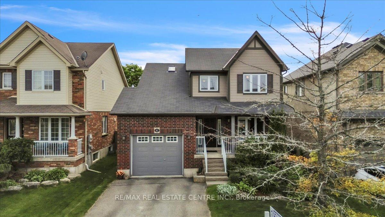
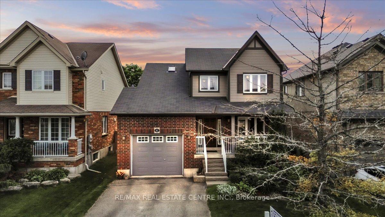
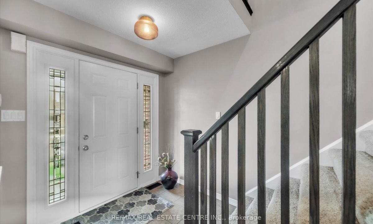
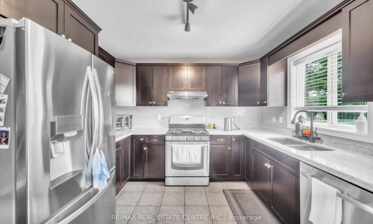
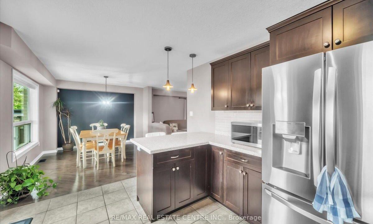
Beautiful Well Maintained 3 Bed, 4 Bath In a Highly Sought After Family Neighborhood. Covered Front Porch Entry into Bright Open Concept Main Floor w/ Modern Eat In Kitchen w/ Breakfast Bar, Quartz Counter, Tile Backsplash & Walk Out to BBQ Deck w/ Canopy. Spacious Living & Dining Rooms w/ 3 Lg Picture Windows, Decorative Lighting & Hardwood Floors. Convenient Main Flr 2pc Bath & Walk Out to 1 Car Garage w/ Storage Loft. 2nd Floor with Lg Primary Bed w/ Walk In Closet & 4pc Ensuite Bath w/ Window. 2 Other Good Size Bedrooms each w/ Lg Windows & Ceiling Fans, Plus Lg Main 4pc Bath w/ Skylight to Bring in Lots of Natural Light. Lg Partial Finished Bsmt Rec Rm with Above Grade Windows, Finished 2pc Bath, Laundry Area, Utility Rm and Lg Cold Rm Storage Space, Perfect for Canning or Extra Goods. Private Side Gates to Fully Fenced Backyard w/ Mature Gardens & Landscaping, Relaxing Large Deck with Westerly Views to Enjoy Sunsets & Family Downtime. Great Location, Close to Schools, Parks & Downtown with All Amenities.
Visit REALTOR website for additional information. Experience small-town charm with…
$1,200,000
Welcome to 40 Terrystone Walk in Waterloo! This spectacular side-split…
$929,900
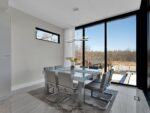
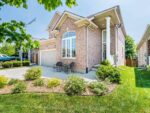 19 Bowen Drive, Guelph, ON N1E 0C9
19 Bowen Drive, Guelph, ON N1E 0C9
Owning a home is a keystone of wealth… both financial affluence and emotional security.
Suze Orman