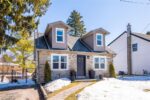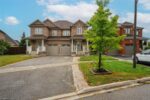26 Edwin Street, Guelph ON N1H 2C9
Discover the perfect blend of historic character and modern comfort…
$1,195,000
6 Pavilion Road, Puslinch ON N0B 2J0
$478,000
This home is move in ready and all inclusive- what you see, is what you get! With the included GENERATOR, you won’t even notice if the power goes out. Peace of mind all year round. Set amidst the beautifully landscaped ground of the Mini Lakes Community, this picture perfect modular home feels like a cottage and offers a peaceful, low maintenance lifestyle! Thoughtfully designed for main floor living, it’s a home that will serve you well for years to come. The functional open layout features a bright dining area, a well-appointed kitchen with a center island and a spacious living room – perfect for everyday comfort and entertaining. You’ll find two bedrooms, a convenient laundry room, and a beautifully updated bathroom with a walk in shower. Step outside to enjoy two inviting outdoor sitting areas. The front deck is ideal for sipping your morning coffee and greeting the friendly neighbours, while the side deck offers a more private retreat when you want a moment of quiet. Residents of Mini Lakes enjoy a variety of amenities, including a heated outdoor pool, spring fed ponds, horse shoe pits, bocce courts, and a vibrant recreation center. It’s the perfect place to relax, unwind and truly feel at home. Need a getaway from the busy city life but close to home…this is it!
Discover the perfect blend of historic character and modern comfort…
$1,195,000
Welcome home to 2 Masters Lane, Paris. Conveniently located just…
$1,299,900

 47 Woodcote Crescent, Georgetown ON L7G 6M1
47 Woodcote Crescent, Georgetown ON L7G 6M1
Owning a home is a keystone of wealth… both financial affluence and emotional security.
Suze Orman