508 Barwick Crescent, Waterloo, ON N2K 3P6
Spectacular 2 Storey home with 3000+ sq ft, 3+3 bedrooms,…
$999,000
6 Pompeii Street, Kitchener, ON N2R 0A8
$1,089,000
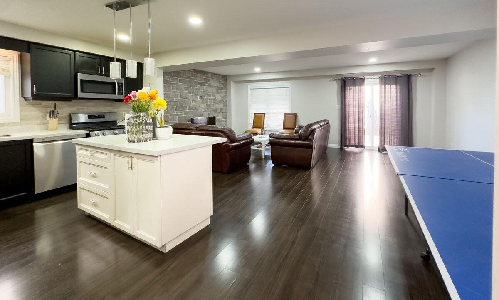
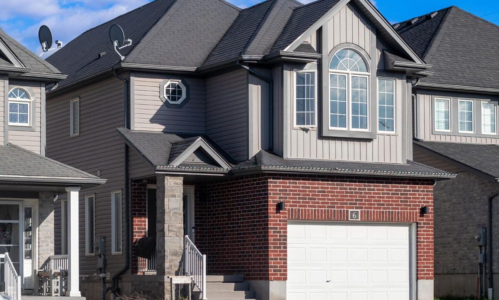
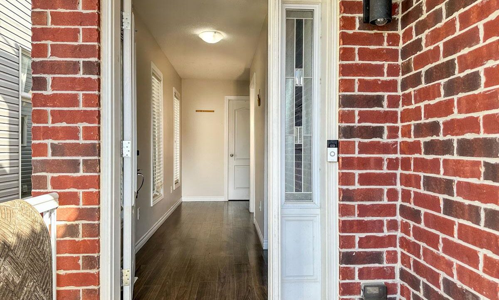
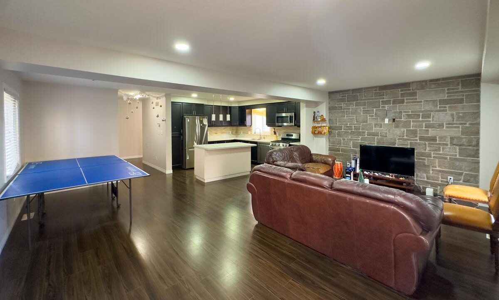

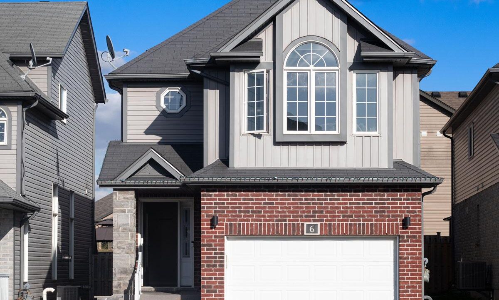
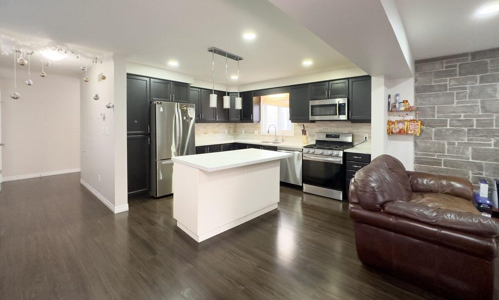
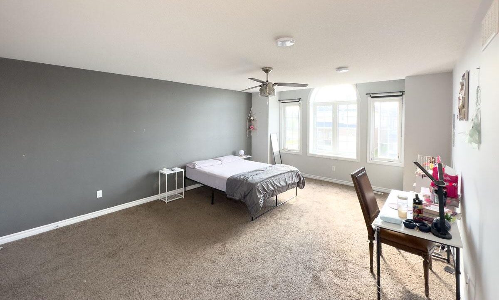
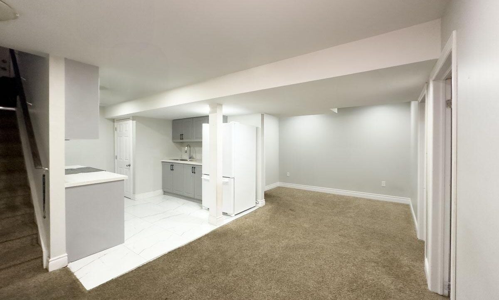
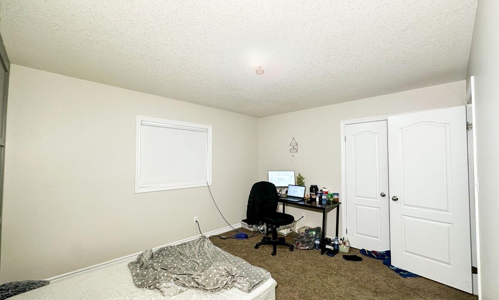
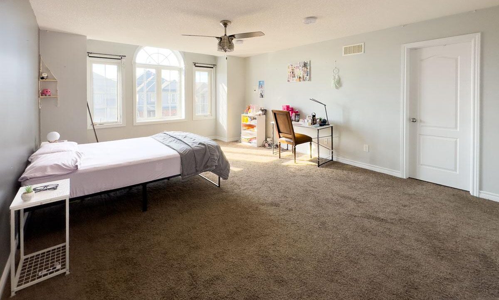
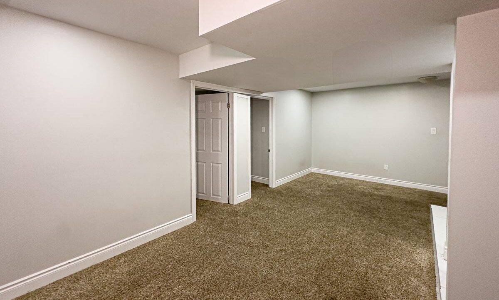
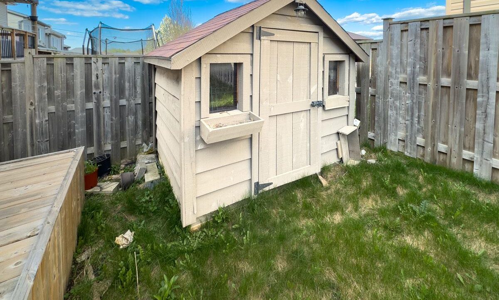

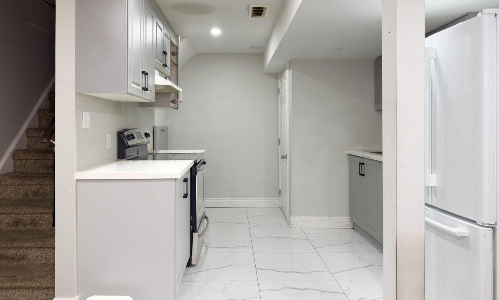
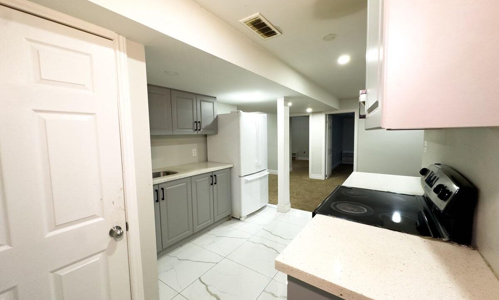
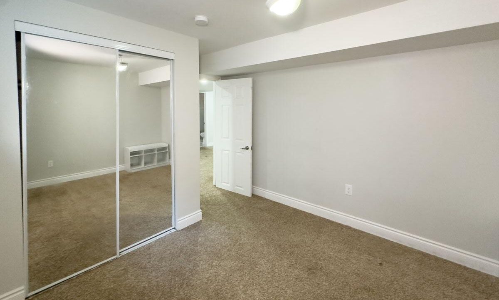
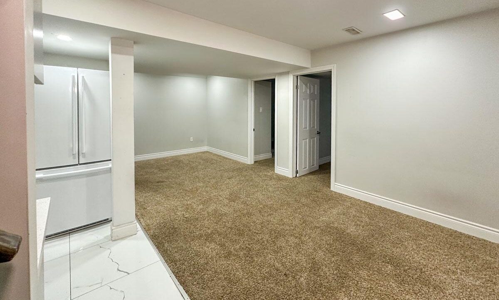
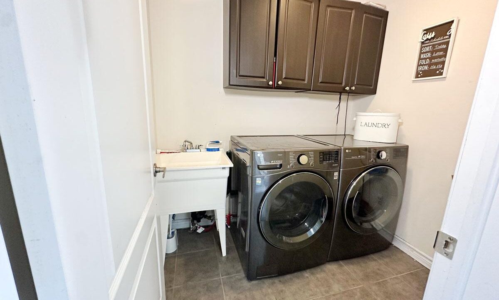
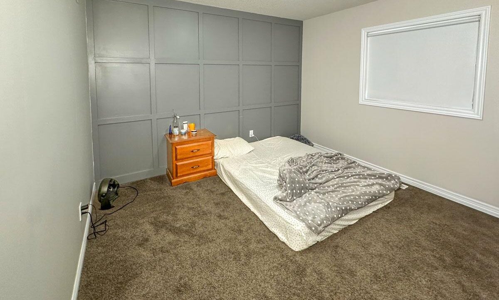
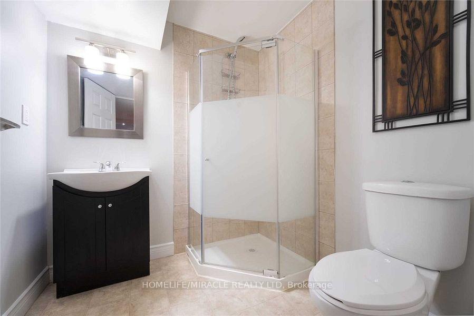

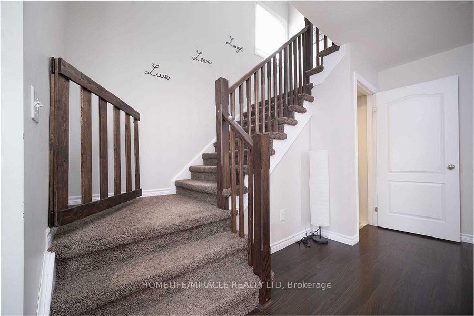
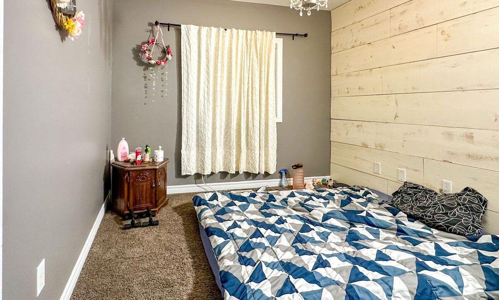
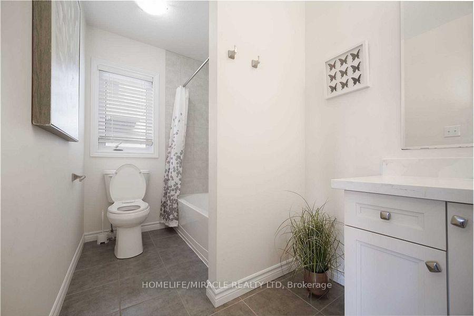
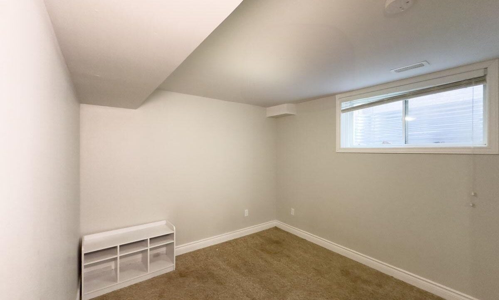
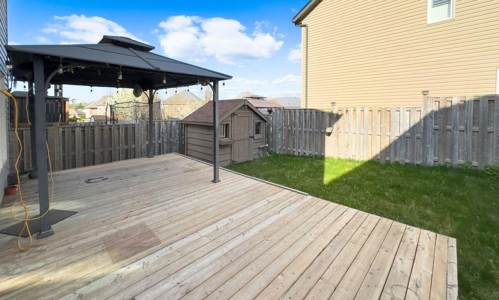
Don’t miss this beautiful detached 4+2 bedroom home with 4 Bath in the sought-after Huron Park neighborhood. Featuring a bright, open-concept main floor, the eat-in kitchen offers ample cabinetry, quartz countertops, and a stylish tile backsplash. The cozy living room boasts a stone accent wall and pot lights. Upstairs, spacious bedrooms include a master retreat with a luxurious ensuite. The finished basement includes a separate 1-bedroom unit ideal for rental income or extended family. Enjoy the large backyard with a spacious deck and shed. Close to top-rated schools and all essential amenities.
Spectacular 2 Storey home with 3000+ sq ft, 3+3 bedrooms,…
$999,000
Schedule B + C must accompany all offers. Sold ‘as…
$869,900
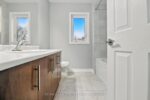
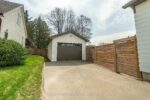 227 Bridgeport Road, Waterloo, ON N2J 2K7
227 Bridgeport Road, Waterloo, ON N2J 2K7
Owning a home is a keystone of wealth… both financial affluence and emotional security.
Suze Orman