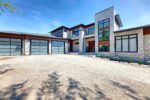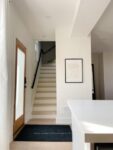62 Skinner Drive, Guelph, ON N1E 0E7
***Freshly Painted + New Laminate Floors*** A stunning 3 bed…
$739,900
60 Kenwood Crescent, Guelph, ON N1H 6E5
$899,999
Welcome to 60 Kenwood Crescent, an incredible opportunity in Guelphs highly desirable Junction neighbourhood. Tucked away on a quiet crescent, this fully renovated home offers both exceptional living and strong income potential, perfect for families, investors, or those seeking multi-generational living.Step inside to discover a spacious layout with 2 bedrooms on the main floor and 2 additional bedrooms upstairs, ideal for growing families or home office setups. Natural light pours in through the roof skylight, brightening the generously sized living room and every corner of this beautifully updated home.But what truly sets this property apart is the fully finished basement, complete with 3 full bedroom suites, a separate entrance, and dedicated laundry. Whether you’re looking to house extended family or capitalize on steady rental income, this setup is perfect for students attending the University of Guelph, located just 7-8 minutes away.Enjoy outdoor living with a huge backyard, large front yard, and extended side yard, plenty of space for kids, entertaining, gardening, or potential future expansion. The main level also includes its own private laundry, making it convenient for homeowners and tenants alike.This home is a rare combination of style, space, and smart income generation, all in one of Guelphs most sought-after communities. A must-see for anyone looking to invest in comfort and opportunity.
***Freshly Painted + New Laminate Floors*** A stunning 3 bed…
$739,900
This beautifully maintained 2000 sq. ft. double-brick home, built circa…
$729,999

 7-9 Maple Ridge Road, Cambridge, ON N1R 2G1
7-9 Maple Ridge Road, Cambridge, ON N1R 2G1
Owning a home is a keystone of wealth… both financial affluence and emotional security.
Suze Orman