165 Margaret Avenue, Kitchener, ON N2H 4H8
Welcome to 165 Margaret Avenue, a stunning legal triplex on…
$719,900
60 Lake Avenue Drive, Hamilton, ON L8G 3N3
$879,990
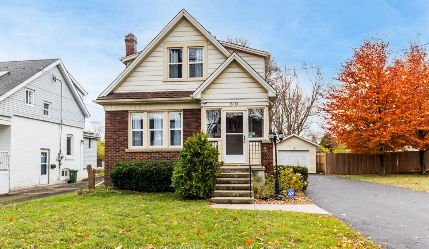
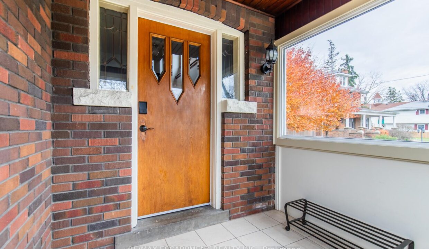
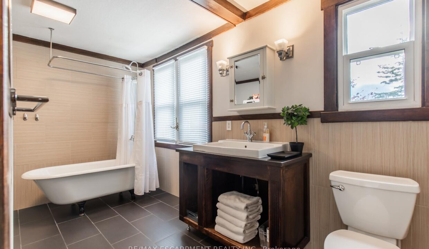
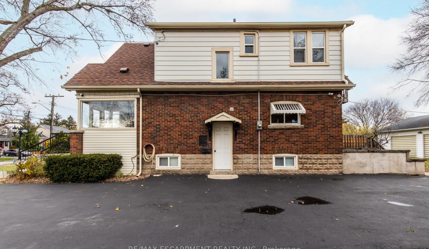
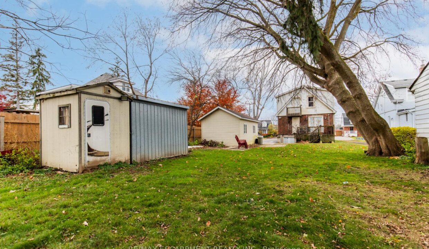
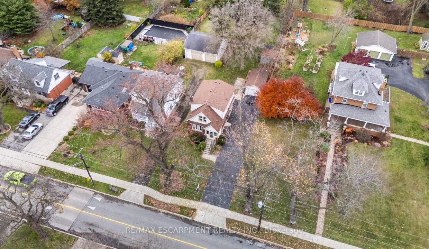
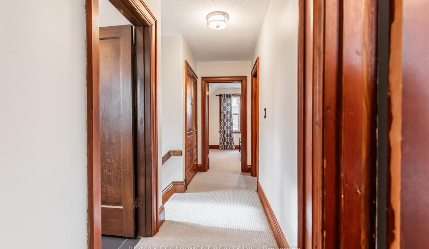
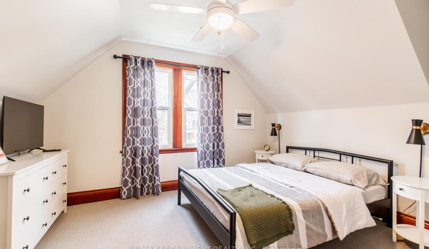
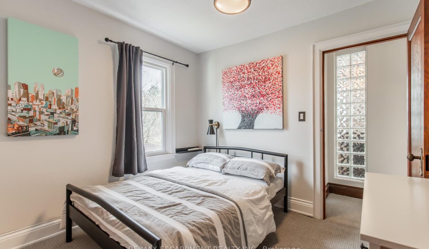
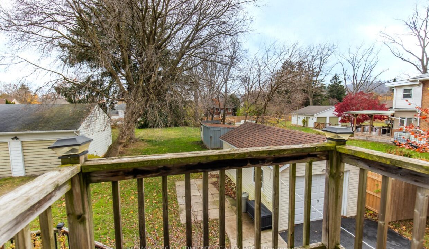
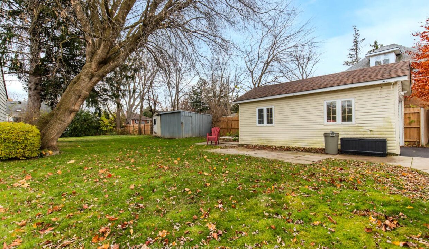
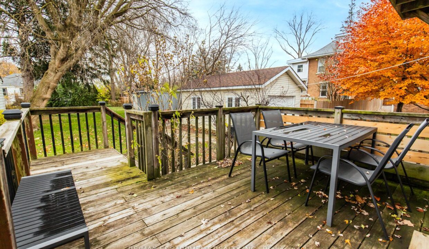
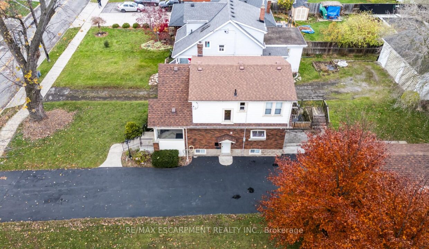
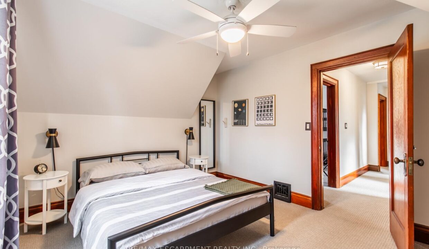
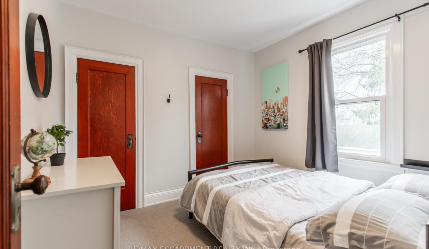
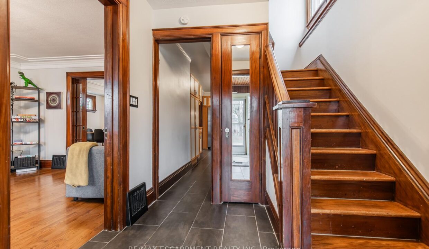
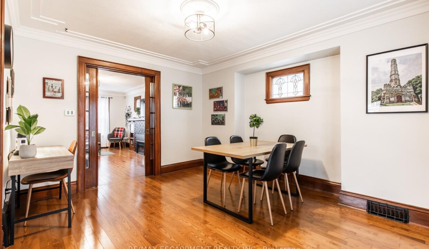
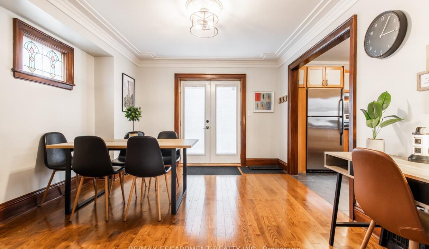
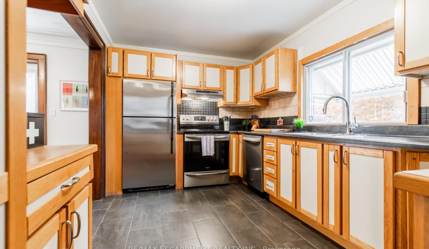
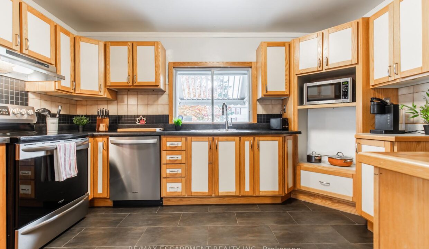
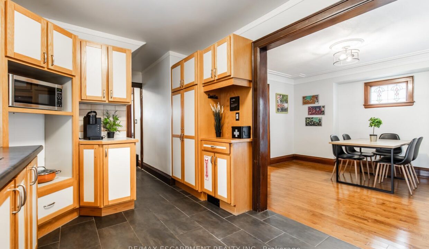
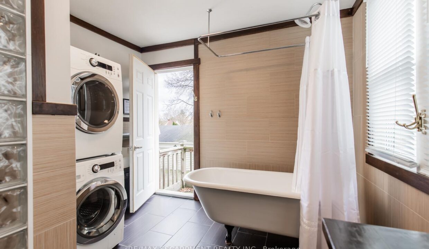
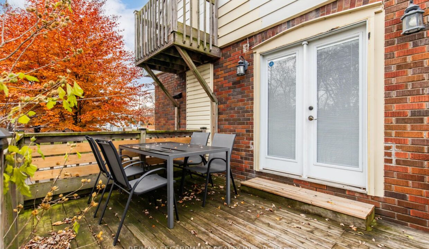
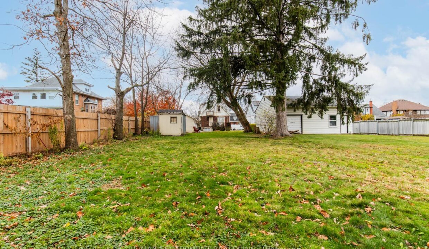
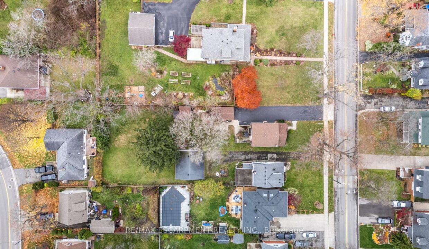
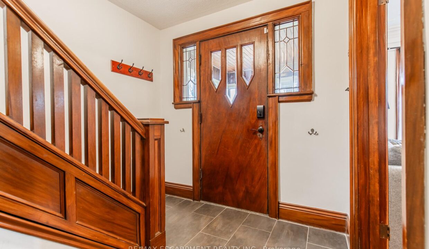
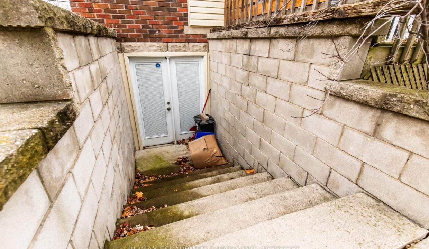
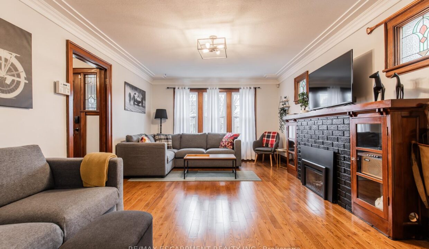
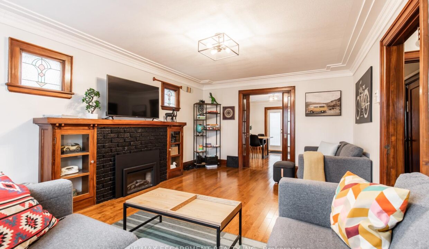
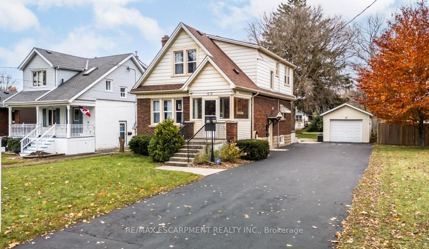
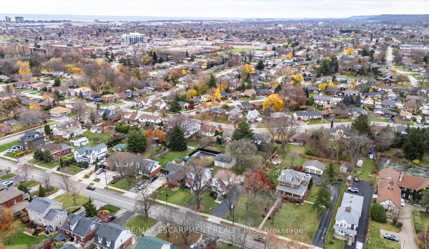
Charming 3-Bed, 2-Bath Stoney Creek Home with In-Law Suite! This bright and open main floor boasts a cozy living room with a fireplace, a kitchen featuring stainless steel appliances, and a spacious dining room with double doors leading to the back deck. Upstairs offers three generously sized bedrooms, a large 4-piece bathroom with laundry, and access to a quaint private balcony. A separate walk-out basement entrance leads to the in-law suite, complete with its own living area, bedroom, kitchen, and washer/dryer. Situated on a large 45 x 239.50 ft lot with a private deck, shed, and a detached garage! This home is close to Battlefield Park, downtown Stoney Creek, parks, shops, great schools, and offers easy highway access.
Welcome to 165 Margaret Avenue, a stunning legal triplex on…
$719,900
Nestled in the coveted Old University neighbourhood of Guelph, this…
$959,000
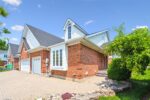
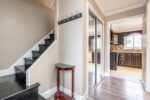 120 Chilton Drive, Hamilton, ON L8J 1M5
120 Chilton Drive, Hamilton, ON L8J 1M5
Owning a home is a keystone of wealth… both financial affluence and emotional security.
Suze Orman