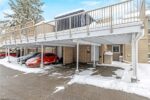182 Doon Mills Drive, Kitchener ON N2P 2S1
Welcome to 182 Doon Mills Drive, nestled in the highly…
$1,219,900
60 Raising Mill Gate Street, Elmira ON N3B 3N5
$650,000
Welcome to this beautifully maintained semi-detached home in the charming town of Elmira, featuring a single-car garage and many recent improvements throughout. The main level offers new flooring, a bright and spacious living room, a separate dining area, and a stylish kitchen with ample cupboards, newer countertops and backsplash, stainless steel appliances, and an RO system. Patio doors lead to a large deck overlooking the fenced yard complete with a shed for extra storage and a vegetable garden. A well-appointed two-piece powder room and convenient side entrance from the yard add to the functionality of the space. Upstairs, you’ll find three bedrooms, the primary suite with a walk-in closet and 4-piece ensuite. A second 4-piece bath and laundry on the upper level for added convenience. The finished basement offers a spacious rec room and plenty of storage. Updates include furnace, heat pump, and A/C (2023), water softener (2020), RO system (2022), roof (2018), and California shutters (2023). This home is move-in ready and waiting for you to make it yours!
Welcome to 182 Doon Mills Drive, nestled in the highly…
$1,219,900
Welcome to 89 University Avenue in Guelph. This fully renovated…
$1,489,888

 16 Scenic Ridge Gate, Paris ON N3L 0K4
16 Scenic Ridge Gate, Paris ON N3L 0K4
Owning a home is a keystone of wealth… both financial affluence and emotional security.
Suze Orman