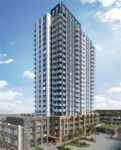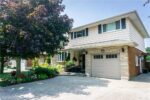166 Marshall Street, Waterloo ON N2J 2T9
Conveniently located in the Lincoln Heights area close to Wilfrid…
$779,900
60 Robin Road, Guelph ON N1L 1H4
$1,569,900
Nestled at the tranquil end of Robin Road, this meticulously maintained 5-bedroom, 4-bathroom home offers a harmonious blend of elegance, functionality, and natural beauty. Surrounded by three peaceful cul-de-sacs -Robin Road, Falcon Circle, and Marsland Court – this location provides a safe and family-friendly environment, perfect for children to play street hockey or basketball. Walking up to the home, you will notice a beautiful double-wide stamped concrete driveway and mature, luscious landscaping surrounding the home. Upon entering, you’re greeted by a soaring two-story foyer filled with natural light, leading to a beautifully crafted hardwood staircase. The main floor boasts formal living and dining rooms, a dedicated office space with built-in desk and shelving, and a convenient laundry/mudroom with ample storage. The back of the house features an open-concept area including kitchen with elegant stone countertops, a large center island, additional pantry storage, a bright eat-in area, and a spacious family room with gas fire-place. French patio doors open to a private deck overlooking vibrant conservation lands just teeming with wildlife, perfect for morning coffee or evening gatherings. Upstairs, you’ll find four generously sized bedrooms with brand-new hardwood flooring installed in 2023 by Bigelow Flooring. The primary suite overlooks the tranquil backyard and includes a luxurious 5-piece ensuite and a spacious walk-in closet. Three additional bedrooms share another well-appointed 5pc bathroom on the second level. The walk-out basement offers a fifth bedroom, a 3-piece bathroom, a large storage room, and a vast recreational area ideal for a home gym, billiards, or entertaining guests. Step outside your walkout basement to a private patio with scenic conservation views and a natural gas fire pit. This home has been lovingly cared for and thoughtfully updated, ready to welcome its new owners. Contact your realtor today to schedule a private viewing!
Conveniently located in the Lincoln Heights area close to Wilfrid…
$779,900
Welcome to 477 Woodbine Ave – a custom-designed executive home…
$1,595,000

 34 Strathcona Crescent, Kitchener ON N2B 2W6
34 Strathcona Crescent, Kitchener ON N2B 2W6
Owning a home is a keystone of wealth… both financial affluence and emotional security.
Suze Orman