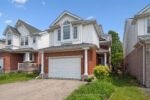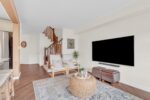106 QUEENSDALE Crescent, Guelph, ON N1H 6W3
This beautiful family home located on a tree lined street…
$799,999
6024 Fourth Line, Erin, ON L0N 1N0
$1,399,900
A 2-Acre Private Paradise in Erin! Welcome to this beautifully maintained 5-bedroom, 3,000 sq ft home, nestled on a picturesque 2-acre lot and lovingly cared for by the current family. This property features a spacious 2-storey addition, offering versatile living space for modern family life and entertaining. Inside, you’ll find a cozy family room with beamed ceilings and a fireplace, seamlessly connected to a charming wine room. The separate living and dining rooms boast oversized windows that flood the space with natural light, complemented by a wood stove to create a warm, inviting atmosphere year-round.The luxurious primary suite is located on the main floor and includes a walk-in closet, a private ensuite, and a bright sitting area with built-in shelves an ideal reading nook. Two additional bedrooms on the main level provide flexible options for family or guests. Upstairs, two more spacious bedrooms share a semi-ensuite bath, each with their own walk-in closets. Step outside to your dream oasis, complete with multi-level decks, patios, ambient lighting, and covered spaces perfect for outdoor dining and entertaining. Relax in the peaceful zen garden with year-round fountain. Featuring fully established perennial gardens, two greenhouses, a garden shed, and direct access to the scenic Cataract Trail.This is the perfect blend of peaceful country living with refined comfort, dont miss your chance to own this stunning retreat!
This beautiful family home located on a tree lined street…
$799,999
Discover rare privacy and natural beauty in this spacious 5-bedroom,…
$749,000

 210 Couling Crescent, Guelph, ON N1E 0L4
210 Couling Crescent, Guelph, ON N1E 0L4
Owning a home is a keystone of wealth… both financial affluence and emotional security.
Suze Orman