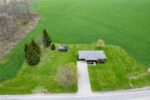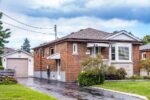326-26 Ontario Street, Guelph ON N1E 7K1
Welcome to an exquisite corner unit at The Mill Lofts…
$575,000
604-112 Benton Street, Kitchener ON N2G 3H6
$549,900
YOU are going to LOVE this gorgeous, spacious condo in the Historic Arrow Loft! Surprises everywhere ranging from the in suite laundry closet, open concept kitchen and a beautifully appointed full 4 piece ensuite bathroom! And wait until you see the full wall of windows offering you tons of natural sunlight. Let’s start with the kitchen. A 9′ x 3′ granite topped island offers a double stainless steel undermount sink and 4 counter stools included! Over the range microwave ceramic backsplash and a handy pantry closet with wire shelving. Your Primary bedroom retreat gives you a large walk through closet leading to the ensuite appointed with ceramic tile floor, deep soaker tub and glass and ceramic shower with tiles to the ceiling. The second bedroom also has a walk-in closet and a full bath across the hallway. Your living room has a 6 foot sliding door leading to a westerly facing 11′ x 5′ balcony! All the custom window blinds and all appliances are included. The building itself is gorgeous. The amenities are second to none. They include an inviting theatre room, a full fitness centre, a stunning top-floor party room enhanced by a fantastic roof-top patio! This is the BEST value in the building and YOU should come and have a look!
Welcome to an exquisite corner unit at The Mill Lofts…
$575,000
The Royal Connaught is a wonderful mixture of modern amenities…
$430,000

 360 East 34th Street, Hamilton ON L8V 3X3
360 East 34th Street, Hamilton ON L8V 3X3
Owning a home is a keystone of wealth… both financial affluence and emotional security.
Suze Orman