23 Main Street, Erin, ON N0B 1T0
Renovated detached home on Scenic Main Street in Erin backing…
$675,000
604 Langholm Street, Milton, ON L9T 9A2
$1,199,000
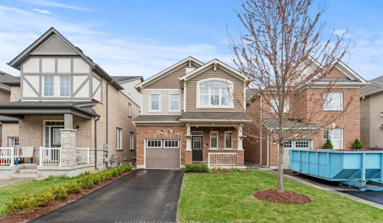
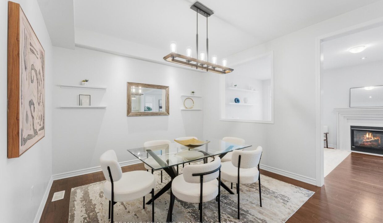
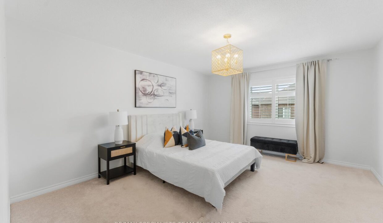
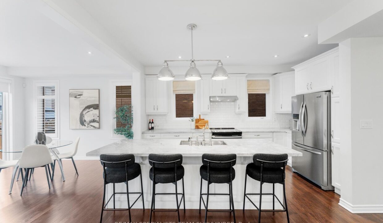
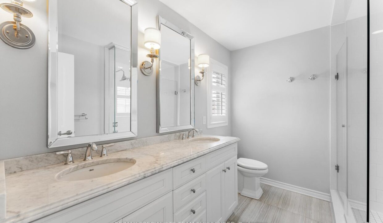
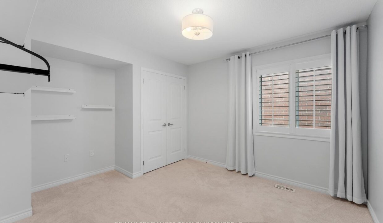
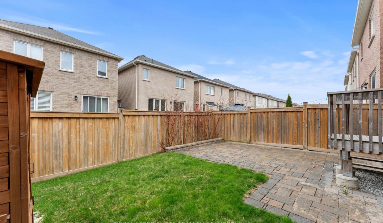
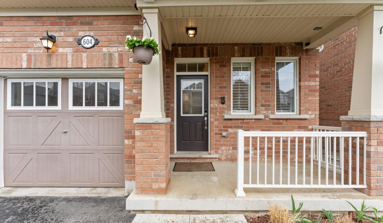
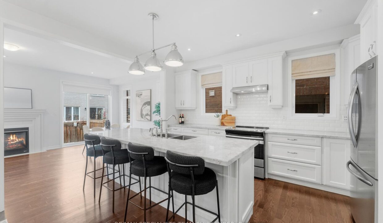
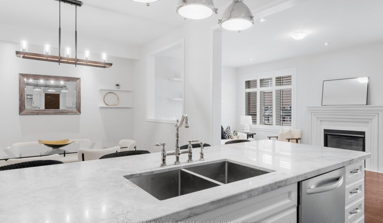
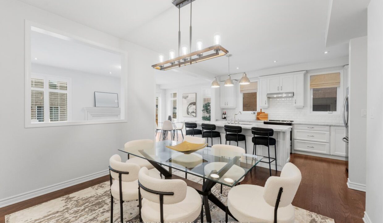
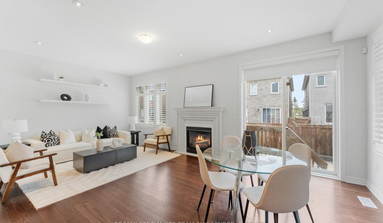
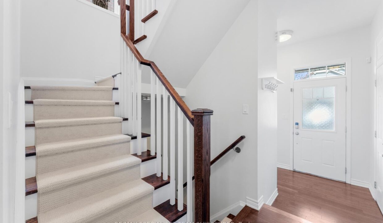
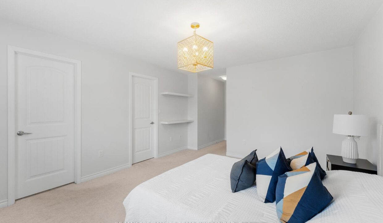
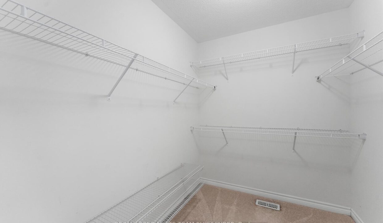
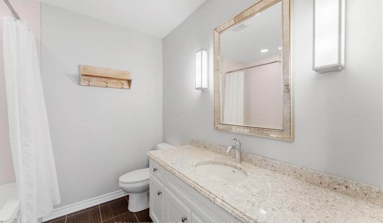
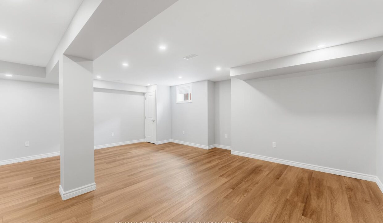


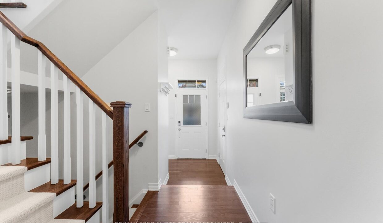
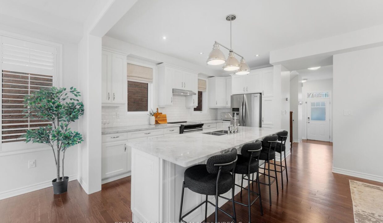
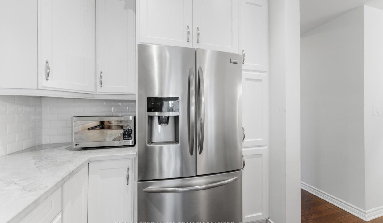
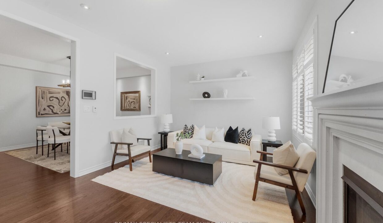
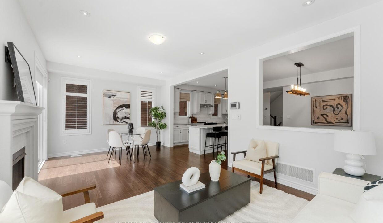

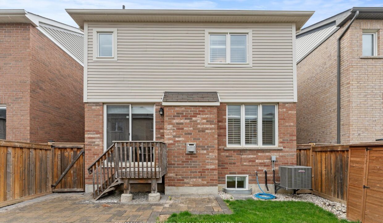
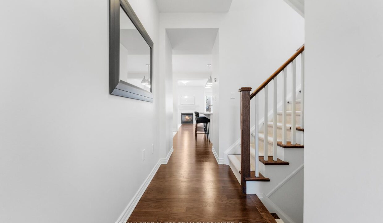
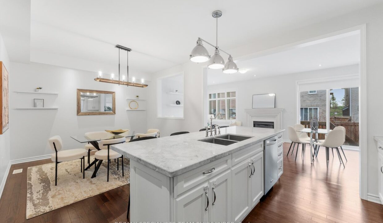
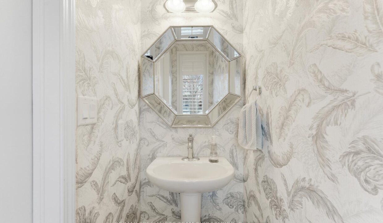
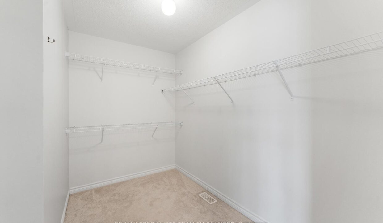
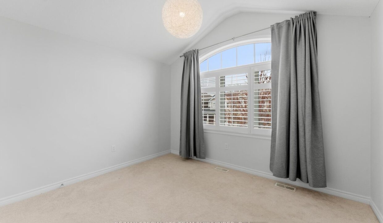

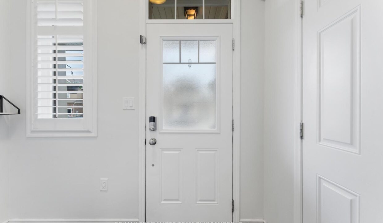
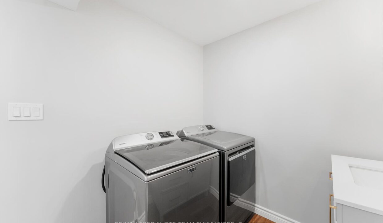
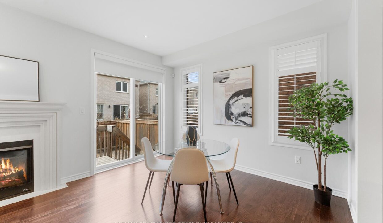
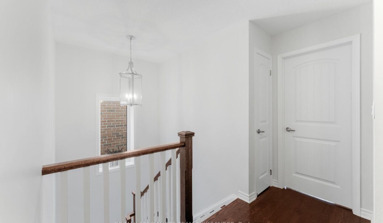
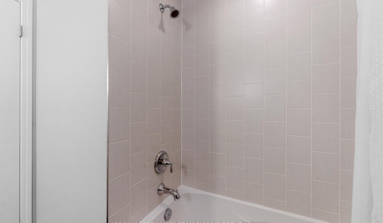
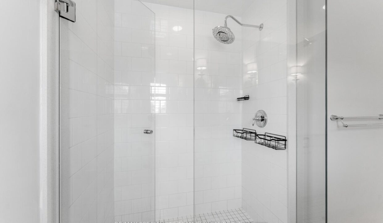
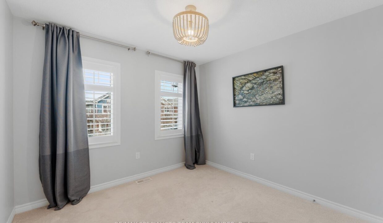
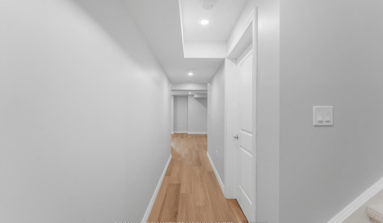
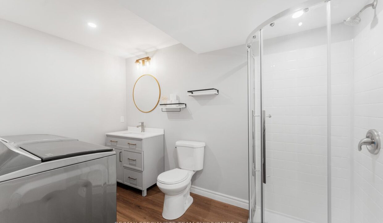
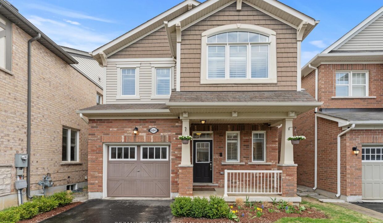
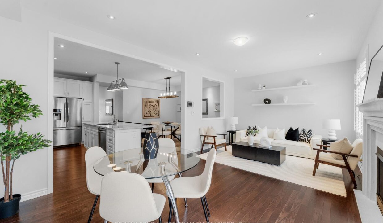

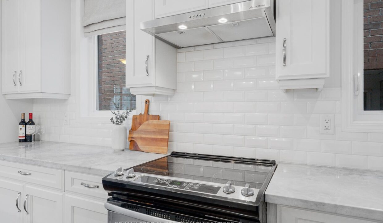
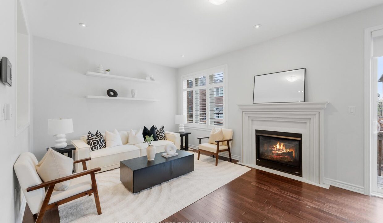
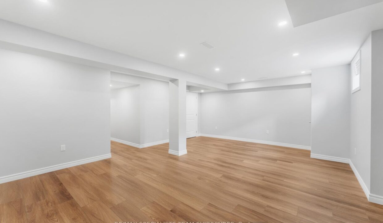
Are you looking for the perfect home for your growing family? Look no further! This stunning 4-bedroom detached home offers a rare, open-concept floor plan designed with both style and functionality in mind. The fully upgraded kitchen is truly a showstopper, featuring a 10-foot island with an oversized sink, elegant quartzite countertops, and upgraded cabinetry ideal for family gatherings and entertaining. Throughout the home, you’ll find beautiful hardwood floors and California shutters that add warmth and sophistication. The spacious primary bedroom boasts 2 large walk-in closets plus a spa-inspired ensuite bath, creating a serene retreat at the end of the day. The recently renovated basement includes a large recreation area and a full washroom, making it the perfect space for entertaining guests or enjoying quality time with loved ones. The backyard is thoughtfully designed with half the space interlocked, providing the perfect setting for outdoor gatherings or cozy BBQs. Don’t miss your chance to own this exceptional, move-in-ready home that checks all the boxes!—
Renovated detached home on Scenic Main Street in Erin backing…
$675,000
Welcome to Your Private Paradise in East Guelph! Tucked away…
$1,475,000
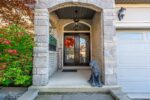
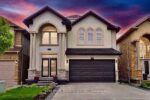 36 Chartwell Circle, Hamilton, ON L9A 0B7
36 Chartwell Circle, Hamilton, ON L9A 0B7
Owning a home is a keystone of wealth… both financial affluence and emotional security.
Suze Orman