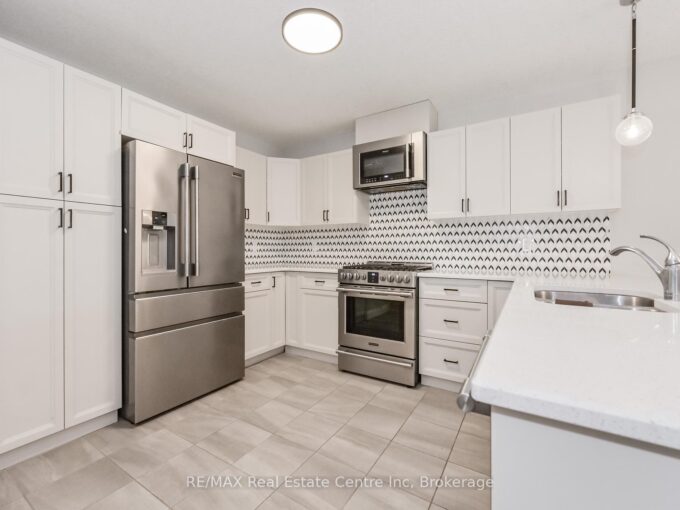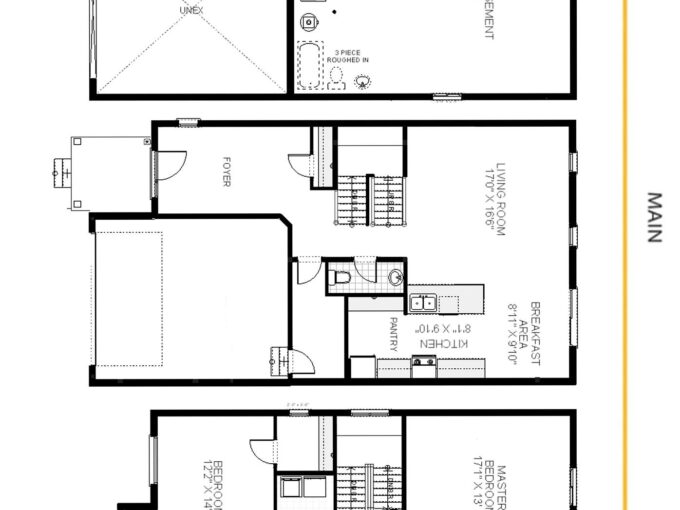61 Applewood Crescent, Guelph, ON N1H 6B3
61 Applewood Crescent, Guelph, ON N1H 6B3
$824,900
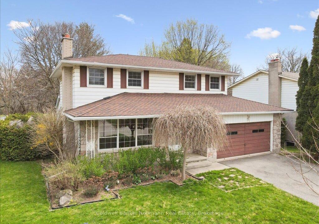
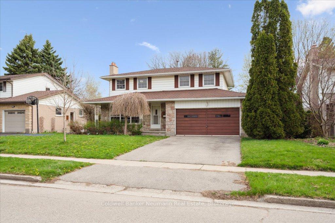
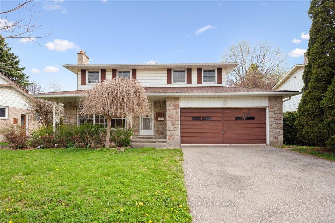
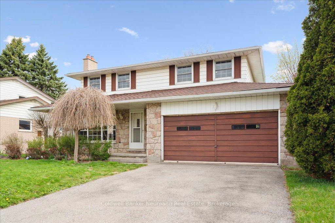
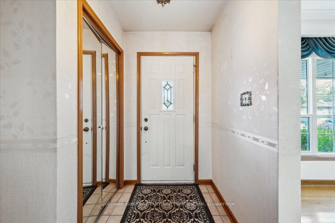
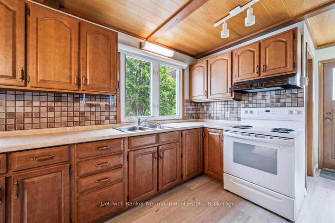
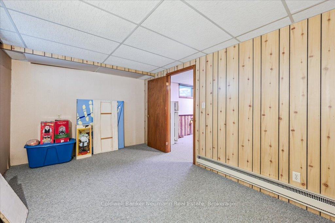
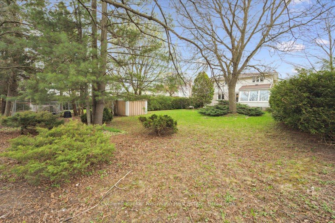
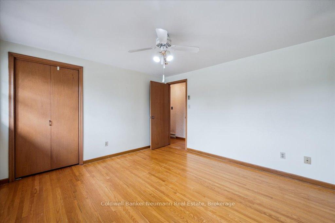
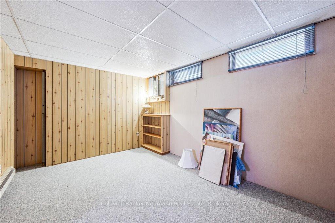
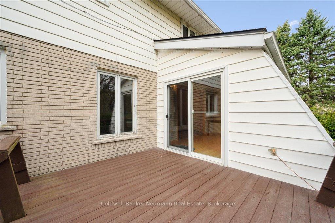
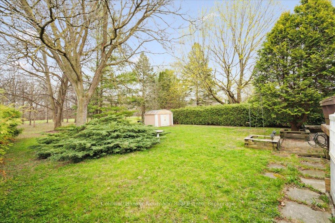
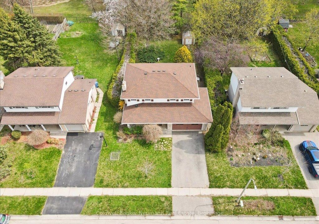
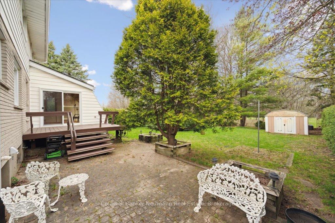
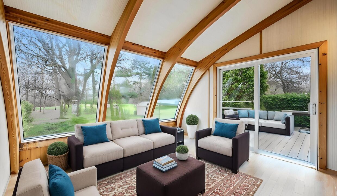
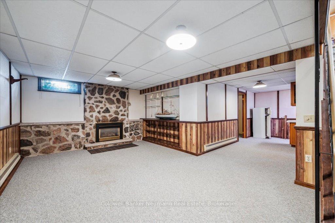
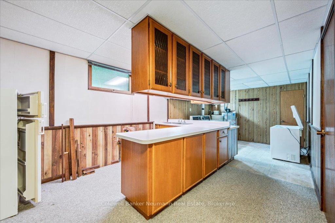
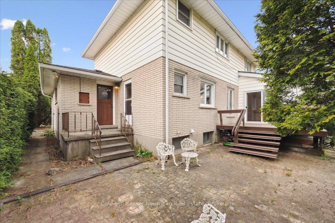
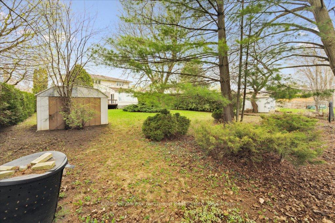
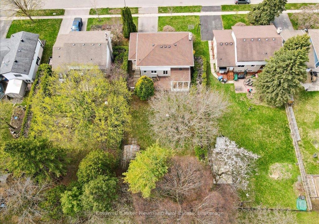
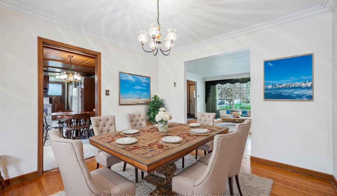
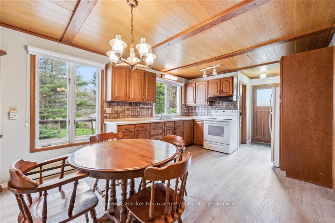
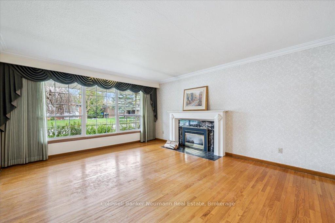
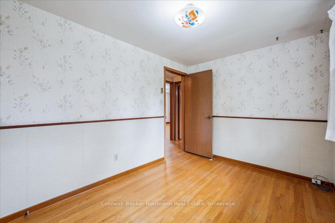
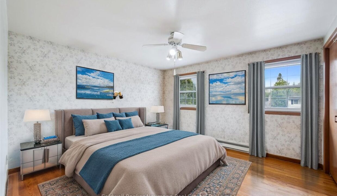
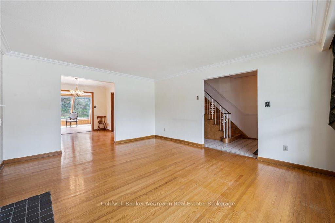

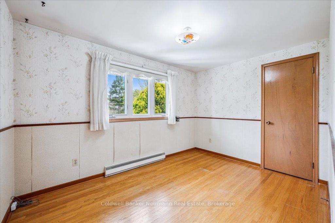
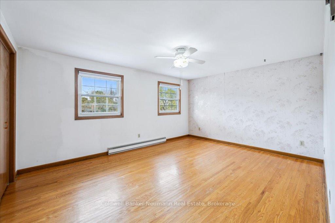
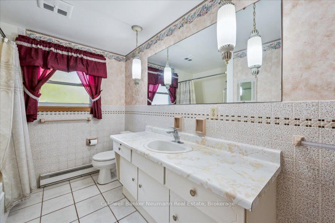
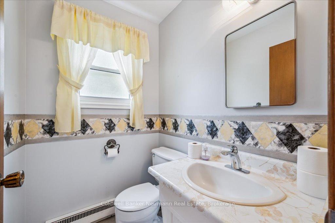
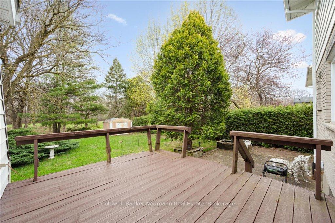
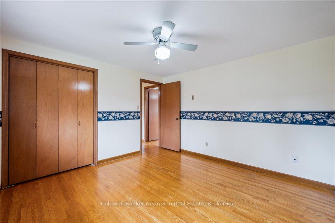
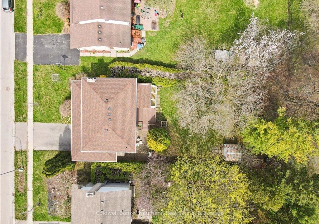
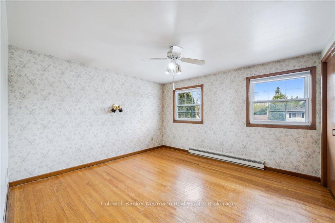
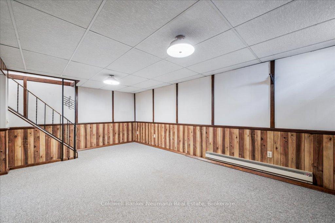
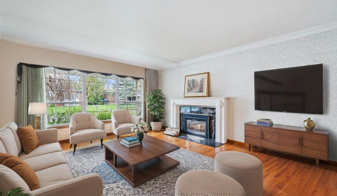
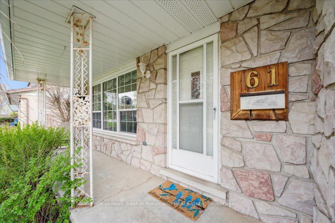
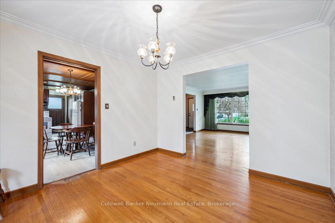
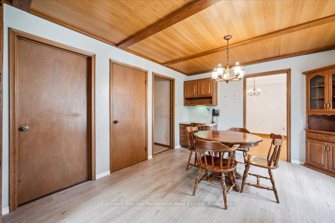
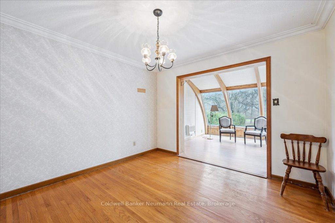

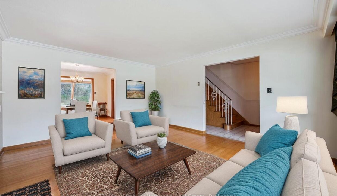
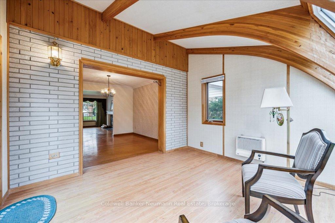
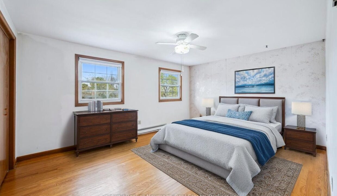
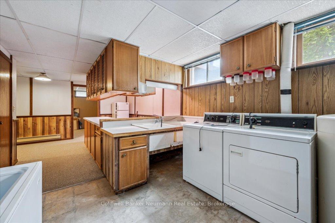
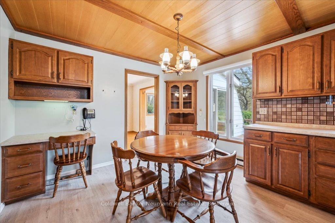
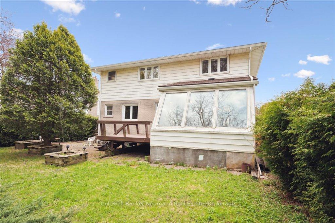
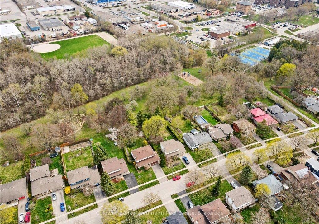
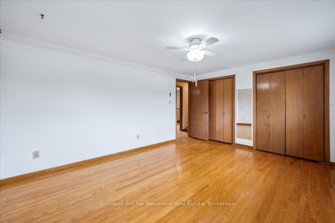
Description
Welcome to 61 Applewood Crescent – a spacious 4+1 bedroom home with a double garage, set on an impressive 60 x 152 lot backing onto Norm Jary Park! This rare West End property offers exceptional outdoor space, a functional layout, and room to grow. Step inside to a bright and welcoming main floor. The large living room features expansive bay windows and a cozy gas fireplace. A separate dining room is perfect for family meals or entertaining guests, while the sunroom provides a unique space to enjoy unobstructed views of mature trees and the park beyond. The kitchen offers plenty of workspace and a casual dining area. Upstairs, you’ll find four generously sized bedrooms, including a spacious primary, and a 4-piece bath. Original hardwood flooring, well maintained under carpet for years, runs throughout the upper two levels. The finished basement extends your living space with a large rec room, a second fireplace, an additional bedroom or den, and a flexible-use area – perfect for a home office, gym, or hobby space. Laundry is also located on the lower level. The backyard is a true highlight: private, expansive, and backing directly onto the park with no rear neighbours. Whether you’re gardening, hosting, or just enjoying quiet time outdoors, this yard delivers. Located in a family-friendly neighbourhood, close to schools, parks, shopping, and with quick access to Highways 6 and 7, 61 Applewood Crescent is a unique opportunity to own a home with character, space, and unlimited potential.
Additional Details
- Property Sub Type: Detached
- Transaction Type: For Sale
- Basement: Full, Finished
- Heating Source: Electric
- Heating Type: Baseboard
- Parking Space: 2
- Fire Places: Family Room, Rec Room
- Virtual Tour: https://unbranded.youriguide.com/61_applewood_crescent_guelph_on/
Similar Properties
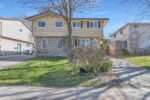
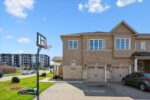 164 Summit Ridge Drive, Guelph, ON N1E 0M4
164 Summit Ridge Drive, Guelph, ON N1E 0M4

