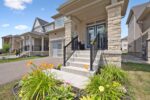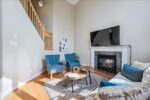31 Halls Drive, Centre Wellington, ON N0B 1S0
Welcome to Granwood Gate by Wrighthaven Homes – Elora’s newest…
$849,900
61 Bricker Avenue, Centre Wellington, ON N0B 1S0
$1,330,000
For more info on this property, please click the Brochure button. Stunning 4-Bedroom Custom Home in the Heart of Elora – 3,649 Sq Ft of Refined Living. Welcome to this stunning, custom-designed residence nestled in one of Elora’s most desirable neighbourhoods. Spanning over 3,600 square feet of thoughtfully designed space, this 4-bedroom, 3.5-bathroom home offers the perfect blend of luxury, comfort, and functionality. Step through the impressive two-storey foyer and into the expansive main floor featuring soaring 9-foot ceilings and upgraded hardwood flooring throughout. The heart of the home is the chef-inspired kitchen, showcasing custom cabinetry, a massive island with a dramatic waterfall quartz countertop, and ample storage, as well as a butlers pantry that flows into a large dinning and living room – ideal for entertaining or everyday living The open-concept layout flows seamlessly into the grand great room, where a sleek, modern linear fireplace creates a warm and inviting atmosphere. A versatile den on the main floor offers the perfect space for a home office or library. Upstairs, discover a spacious loft and four generous bedrooms, including a luxurious primary suite complete with two walk in closets and a spa-like ensuite featuring a freestanding soaker tub, two separate vanities, and a glass-enclosed shower. Additional features include upgraded hardwood in the second-floor hallways, a covered patio for enjoying the outdoors in any weather, and a large two-car garage with interior access. This meticulously crafted home offers the best of Elora – small-town charm with upscale living. Don’t miss your opportunity to own this exceptional property.
Welcome to Granwood Gate by Wrighthaven Homes – Elora’s newest…
$849,900
Stunning Corner Lot Detached Home | 3 Bed | 2.5…
$839,000

 67 Grey Oak Drive, Guelph, ON N1L 1R2
67 Grey Oak Drive, Guelph, ON N1L 1R2
Owning a home is a keystone of wealth… both financial affluence and emotional security.
Suze Orman