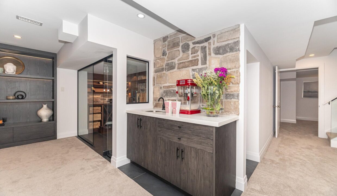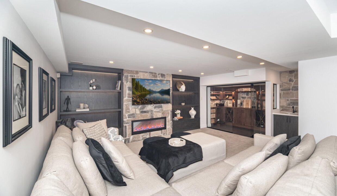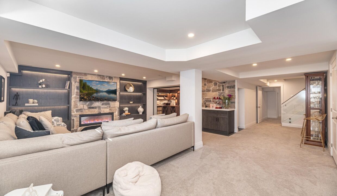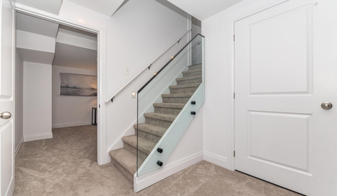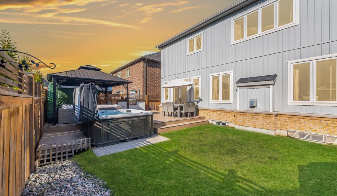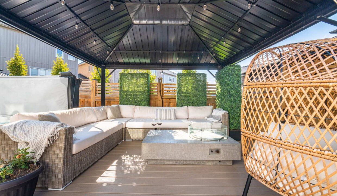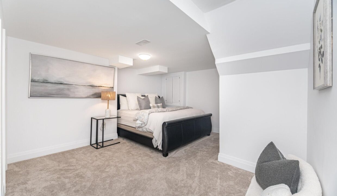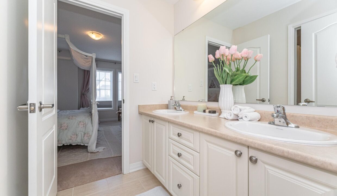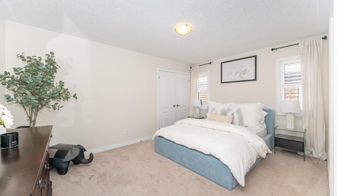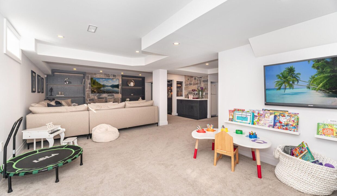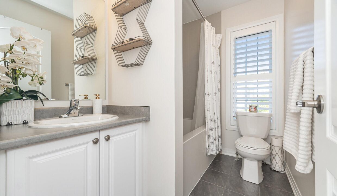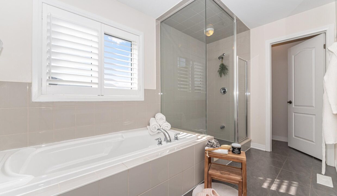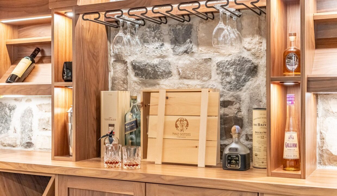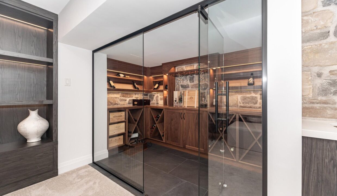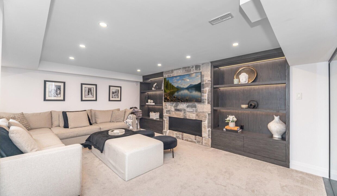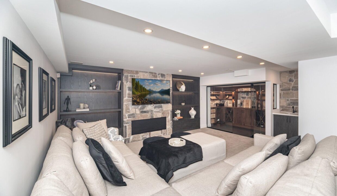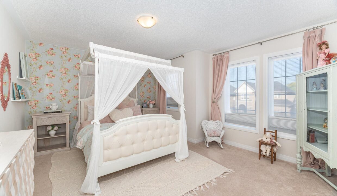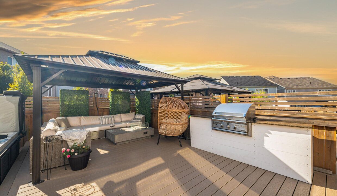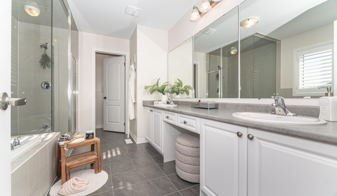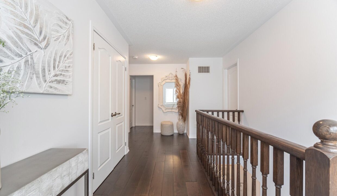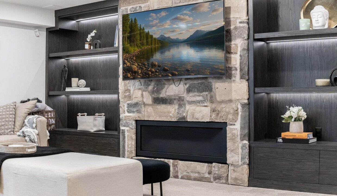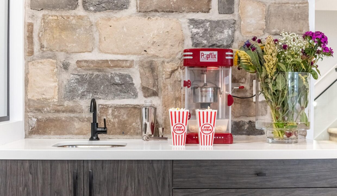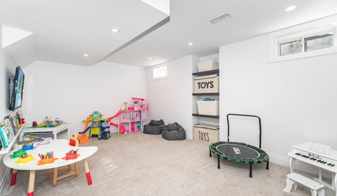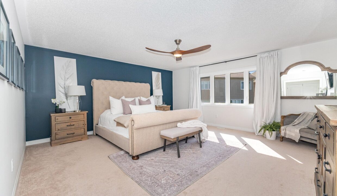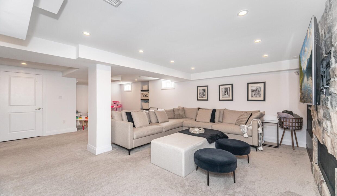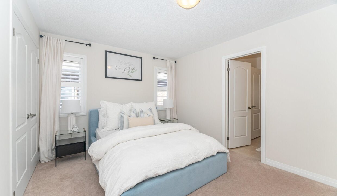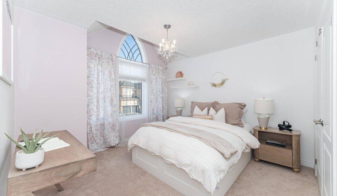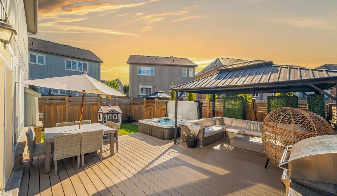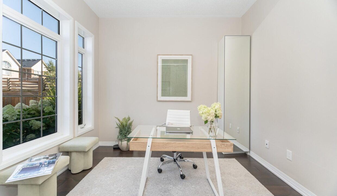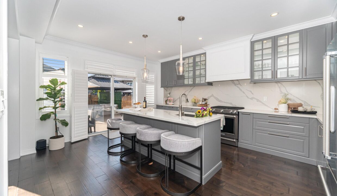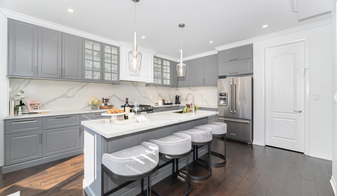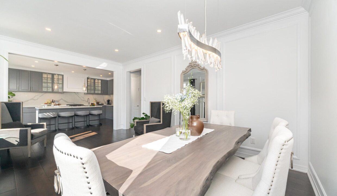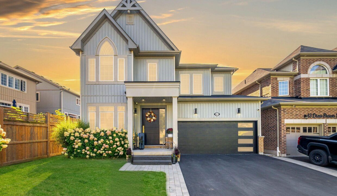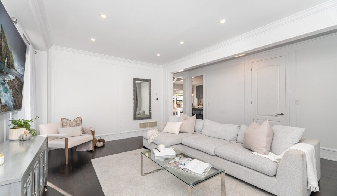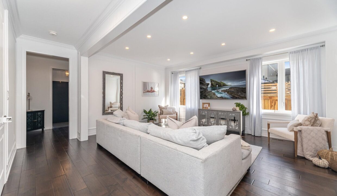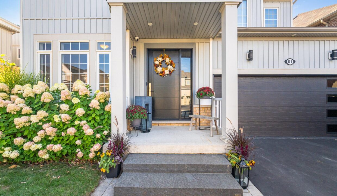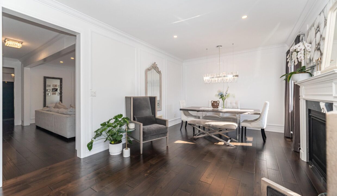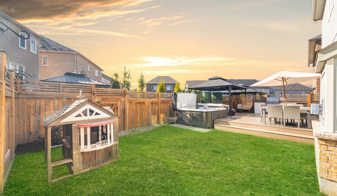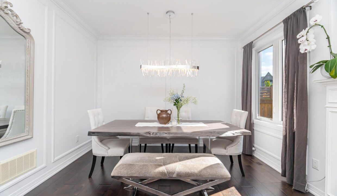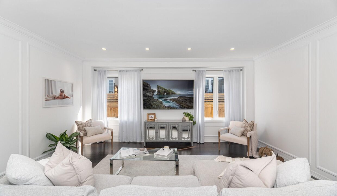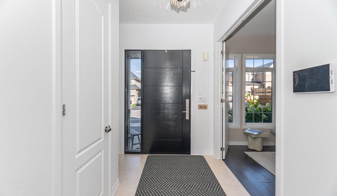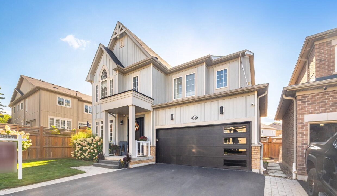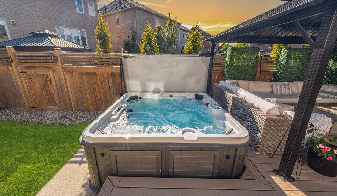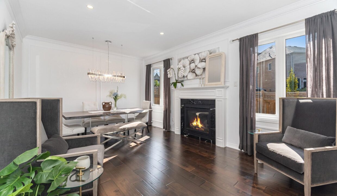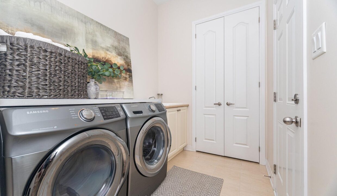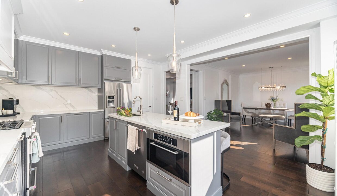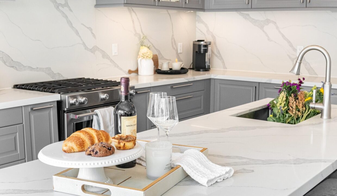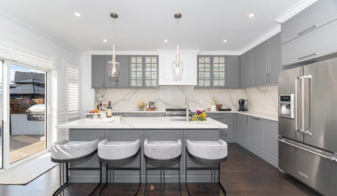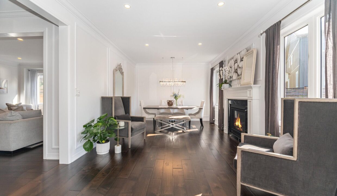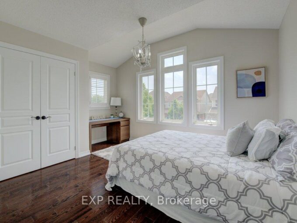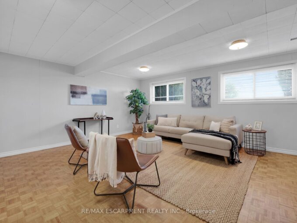61 Drew Brown Boulevard, Orangeville, ON L9W 6Z4
61 Drew Brown Boulevard, Orangeville, ON L9W 6Z4
$1,380,000
Description
Stunning and fully upgraded family home on quiet end of the street, no through traffic! Over 4,000 sqft of finished living space! 4 +1 bedrooms! Each bedroom upstairs has access to ensuite bathroom! Stunning curb appeal with upgraded 48 inch custom front door and matching double garage door! Main floor offers formal office, large open concept floor plan with high end maple hardwood floors, 9ft ceilings, 8 ft doors, custom picture frame wall trim and crown moulding throughout! Beautiful dining room with gas fireplace and sitting area! Upgraded light fixtures! Dream kitchen with eat-in island, quartz countertops, under cabinet lighting, high end stainless steel appliances. Walk out to oasis style back yard with high end composite decking, built-in gas Fischer Paykel barbecue, cozy gazebo and lounge area with string lighting and gas fire place table! Don’t forget the luxury arctic-spa hot tub, the perfect backyard to relax and host family and friends. Finished basement only a couple years old with bonus room being used as 5th bedroom, custom wine cellar with Frontenac stonework and custom millwork with built-in lighting. Custom wet bar with stone backsplash, custom built-ins around high end linear gas fireplace! The perfect spot to relax and cozy up for a family movie night! Recreation area with separate Tv area, built ins for kids toy storage! Upstairs has open concept landing with huge primary bedroom, monster walk in closet with built-in organizers, and 5-piece ensuite with soaker tub and large glass enclosed shower! Other upgrades include brand new furnace (2025), commercial air filtration system to provide your family with the cleanest air quality, California shutters, Tesla charger in the garage, gorgeous black epoxy floors in the garage and built-in organizers for tools and owned water softener.
Additional Details
- Property Sub Type: Detached
- Transaction Type: For Sale
- Basement: Finished, Full
- Heating Source: Gas
- Heating Type: Forced Air
- Cooling: Central Air
- Parking Space: 2
- Fire Places: Natural Gas
- Virtual Tour: https://unbranded.mediatours.ca/property/61-drew-brown-boulevard-orangeville/
Similar Properties
944 & 994 #8 Highway, Hamilton, ON L8E 5J1
Incredible Investment Opportunity now available in Lower Stoney Creek/Winona area…
$2,500,000

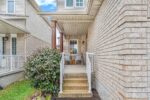 90 Udvari Crescent, Kitchener, ON N2N 0A2
90 Udvari Crescent, Kitchener, ON N2N 0A2

