6954 FIFE Road, Guelph/Eramosa, ON N1H 6J4
Run your business from home in style nestled amidst approx.…
$1,849,900
61 Eastview Road, Guelph, ON N1E 6K5
$734,000
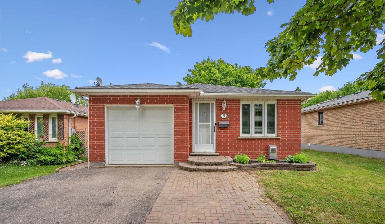
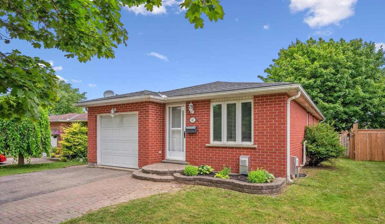
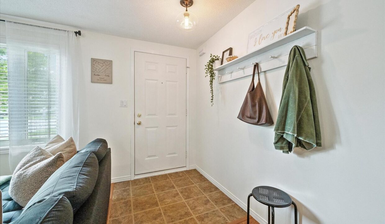
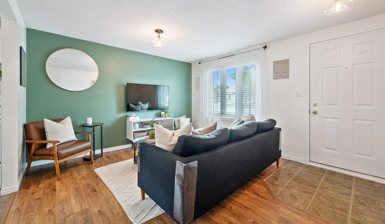
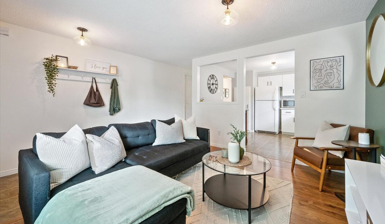
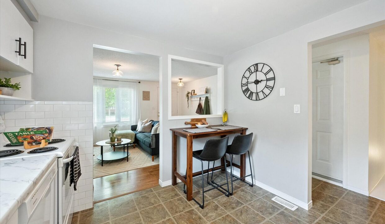
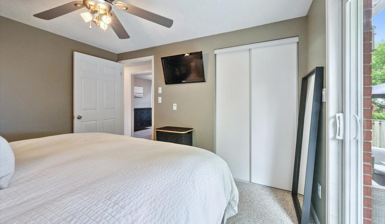
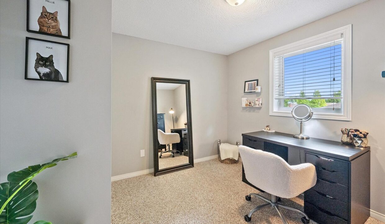
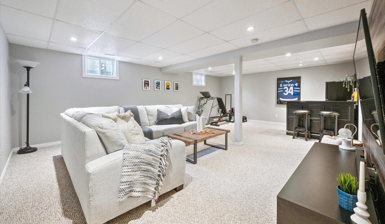
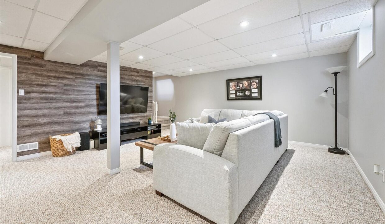
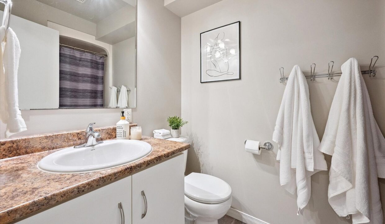
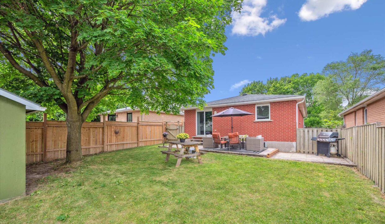
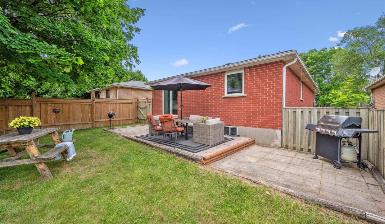
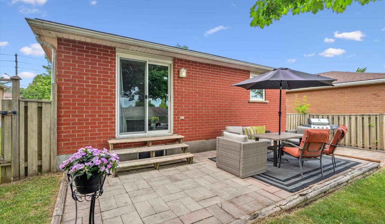
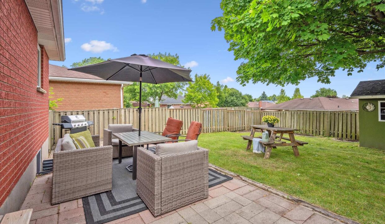
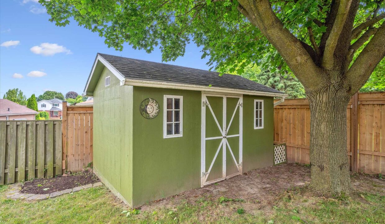
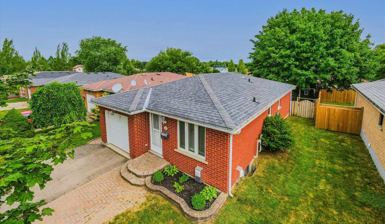
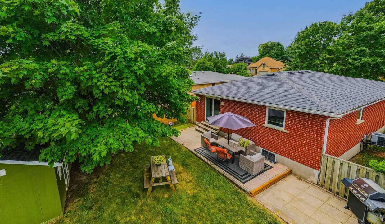
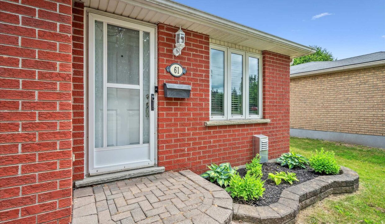
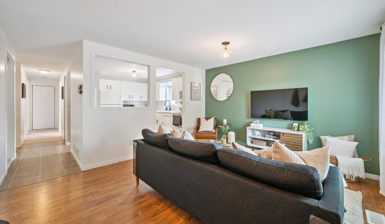
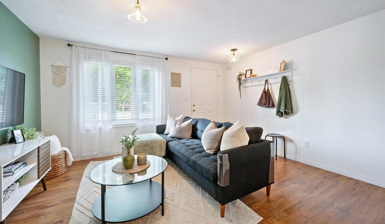
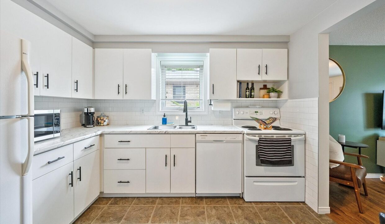
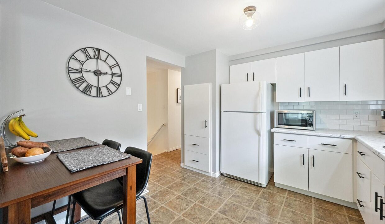
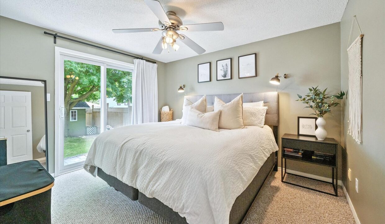
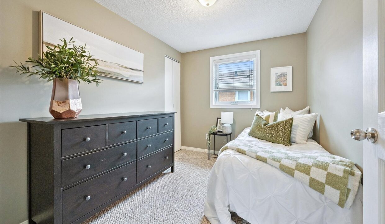
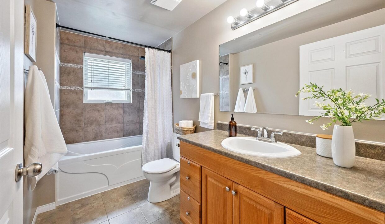
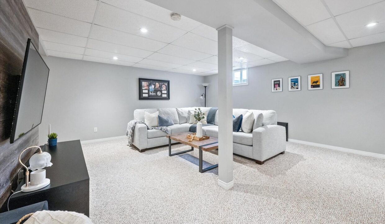
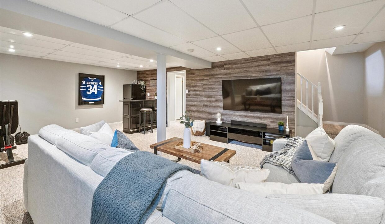
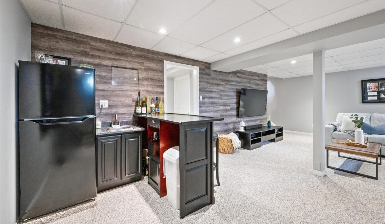
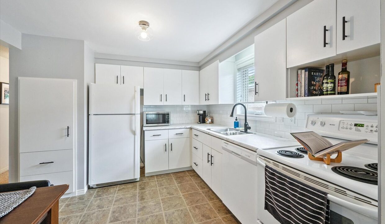
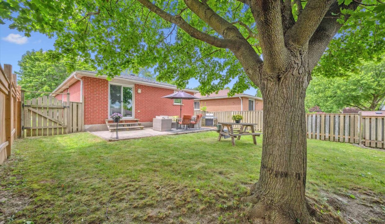
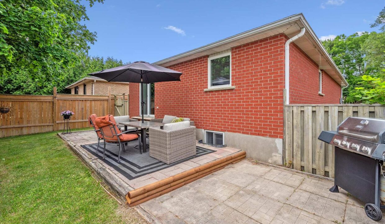
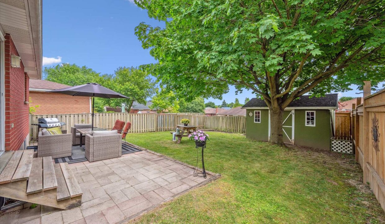
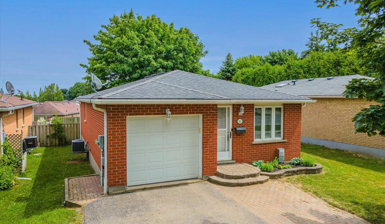
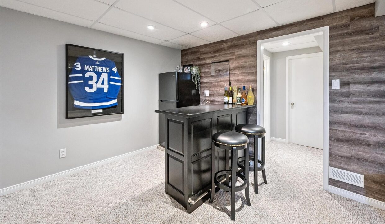
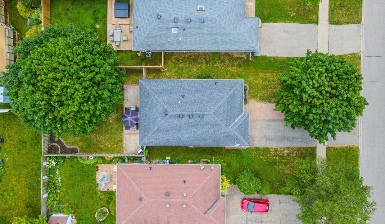
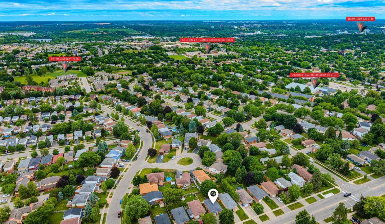
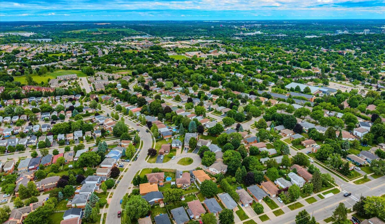
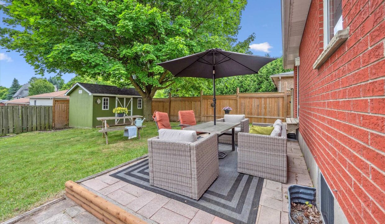
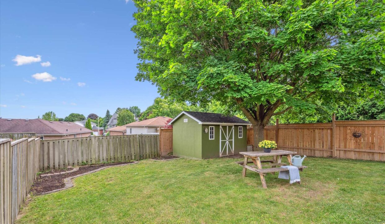
DETACHED UNDER $740K with ATTACHED GARAGE! This beautiful 3 bedroom bungalow with attached garage has been meticulously cared for by the current owners and now it’s your turn. Inside the front door you’ll have a view of the spacious living room with looking into the kitchen, providing great opportunities for entertaining.The large bright kitchen has ample storage and counter space, and a built in pantry. Down the hall, you’ll find 3 bedrooms, with the primary offering access to the backyard via a sliding glass door. There’s a 4pc bath on the main level, as well as interior access to the single car garage. Downstairs, the finished rec room is large enough for a teenager getaway, a rec room or even a home office. Even the bar and stools can stay! The spacious laundry/utility room has extra room for storage and there is a 3 piece bathroom off the rec room as well. A large fenced back yard with a patio and a 10’x14′ shed with electricity make winter and summer storage easier! Close proximity to Victoria Rd Rec Centre, shopping and easy highway access make this home a must see!
Run your business from home in style nestled amidst approx.…
$1,849,900
Welcome to 56 Harwood Rd, Cambridge! This spacious 2-storey detached…
$849,900
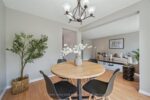
 651 Farmstead Drive 57, Milton, ON L9T 7W2
651 Farmstead Drive 57, Milton, ON L9T 7W2
Owning a home is a keystone of wealth… both financial affluence and emotional security.
Suze Orman