6 Ramona Court, Guelph, ON N1E 1K7
Welcoming you to 6 Ramona Court in Guelph, this delightful…
$848,988
61 Stirling Avenue, Kitchener, ON N2G 3N8
$629,900
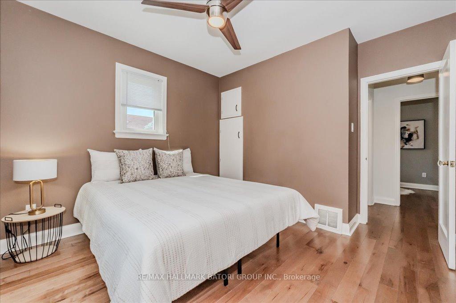
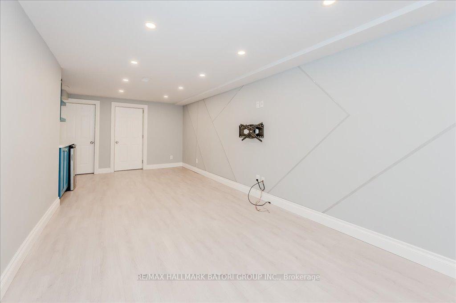
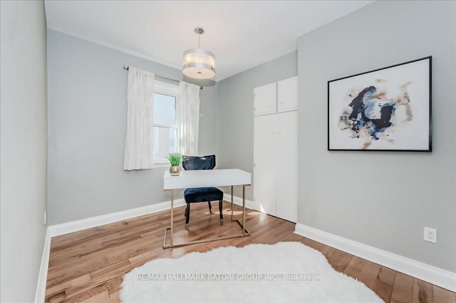
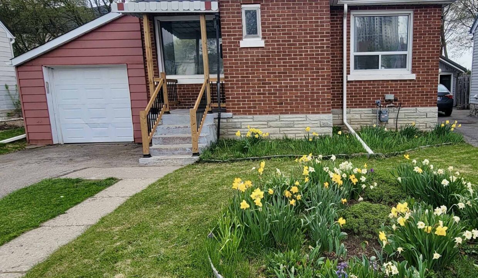
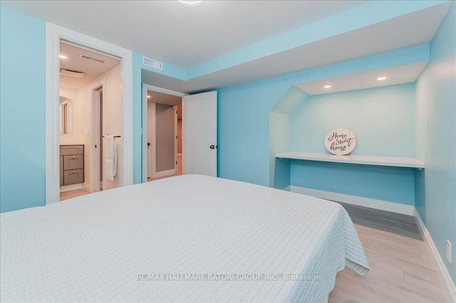
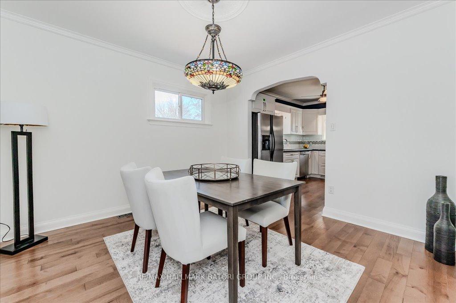
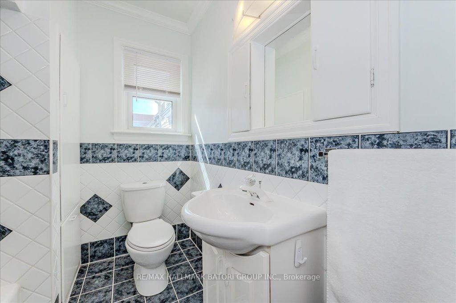
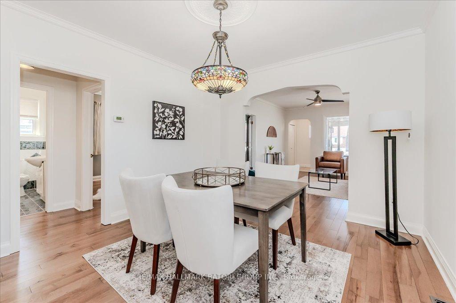
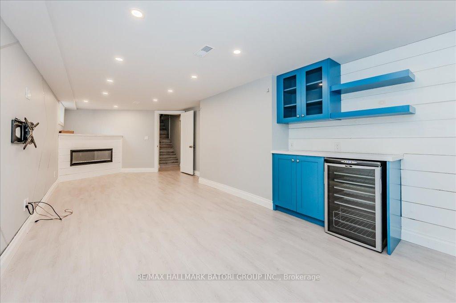

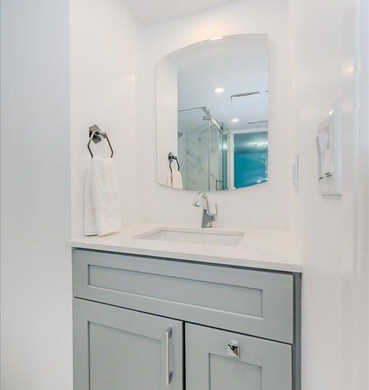
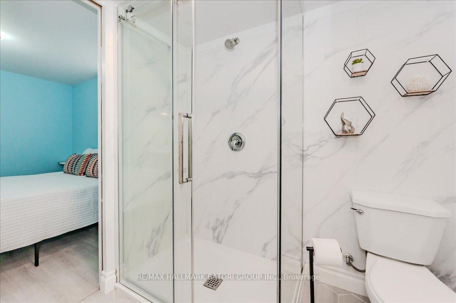
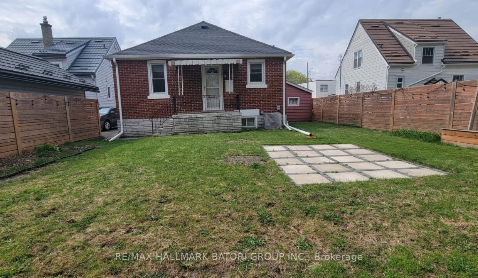
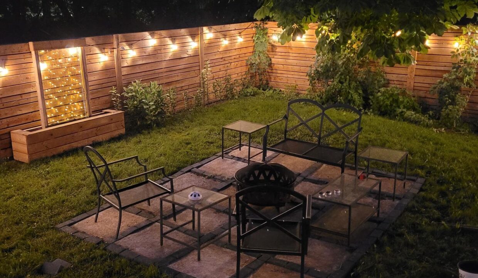
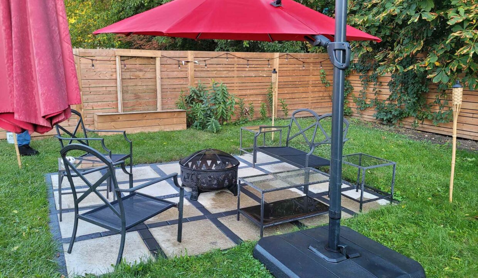
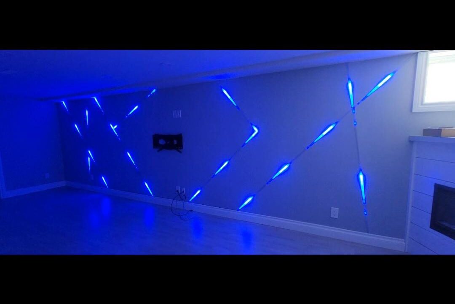
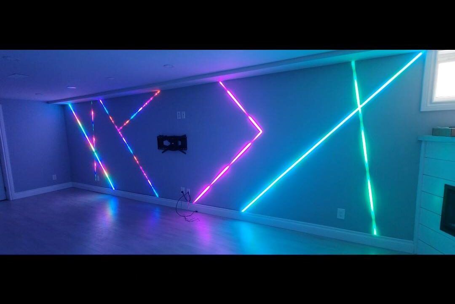
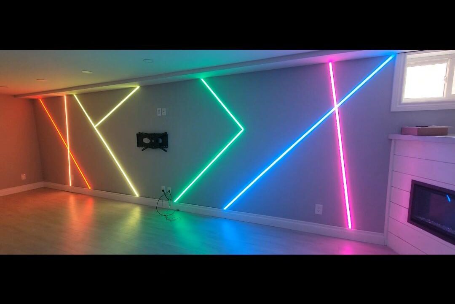
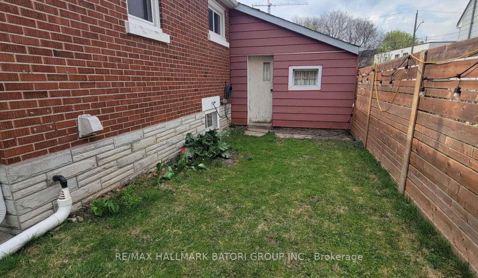
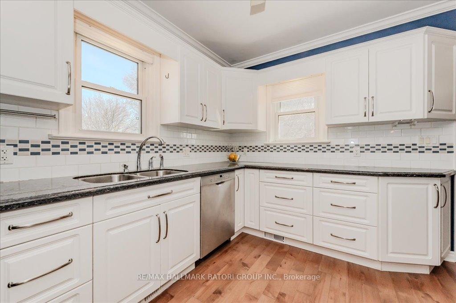
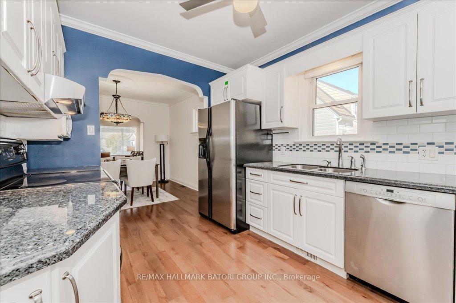
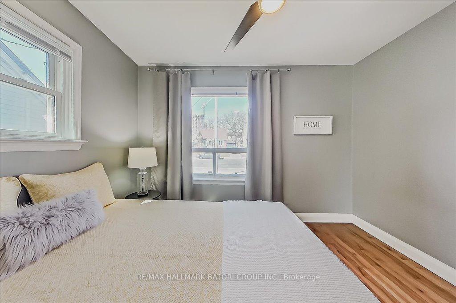

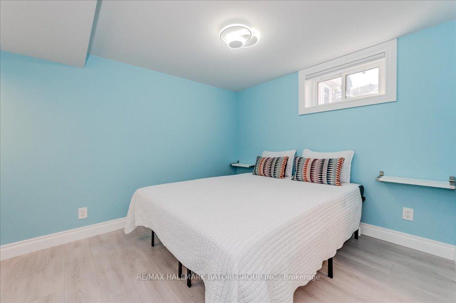
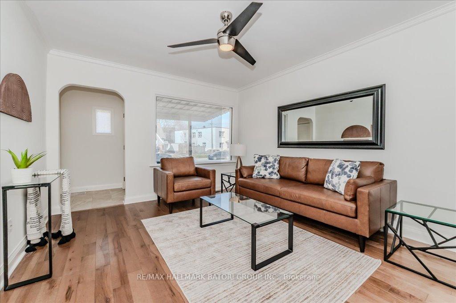
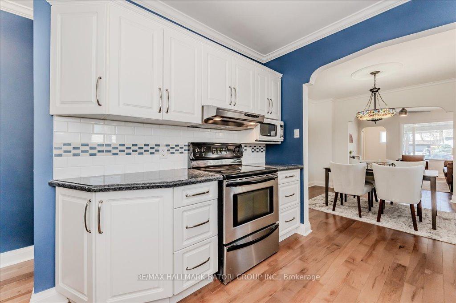
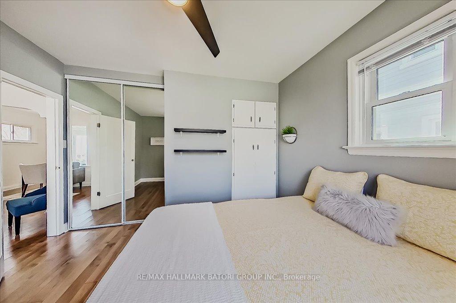
Charming All-Brick Bungalow in the Heart of Kitchener! Welcome to 61 Stirling Avenue South, a delightful all-brick bungalow nestled in Kitchener’s vibrant downtown core. This carpet-free home offers 3+1 bedrooms and 2 full baths, blending classic charm with modern updates. Step inside to a bright and inviting main floor featuring separate living and dining rooms, both freshly painted, leading to a beautiful galley-style kitchen. With white cabinetry, granite countertops, and stainless-steel appliances, this space is both stylish and functional. Natural light floods the home, and a walkout leads to a private, fully fenced backyard, surrounded by mature trees perfect for relaxing or entertaining. The completely renovated basement (2023) adds impressive additional living space, including a 4th bedroom with ensuite access to a sleek 3-piece bath, a fully finished laundry room, and a fabulous recreation room. This entertainment-ready space boasts built-in cabinetry, a bar fridge, and a feature wall with a customizable light display controlled from your phone. Outside, enjoy a single-car garage and a private driveway accommodating two vehicles. Additional updates include a newer fence (2021). Just move in and enjoy! Perfect for first-time homebuyers or empty nesters, this charming home truly needs to be seen to be appreciated. Don’t miss this opportunity schedule your private showing today!
Welcoming you to 6 Ramona Court in Guelph, this delightful…
$848,988
Welcome to 1106 Little Crescent, Milton! This stunning home is…
$1,399,900
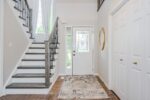
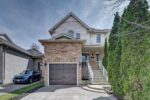 626 Mortimer Drive, Cambridge, ON N3H 5R7
626 Mortimer Drive, Cambridge, ON N3H 5R7
Owning a home is a keystone of wealth… both financial affluence and emotional security.
Suze Orman