7104 Sideroad 14 SideRoad, Centre Wellington, ON N0B 1B0
This extraordinary home effortlessly integrates natural elements, drawing inspiration from…
$3,500,000
61 Suffolk Street, Guelph, ON N1H 2J1
$1,095,000
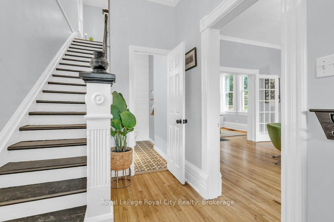
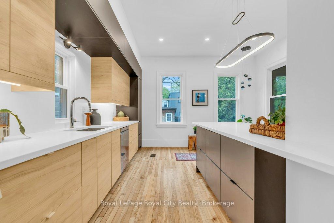
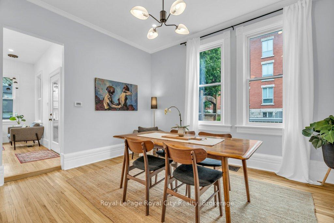
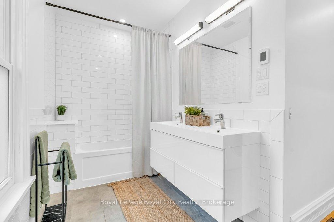
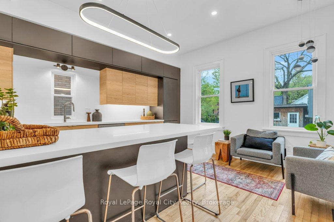
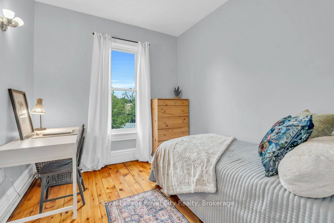
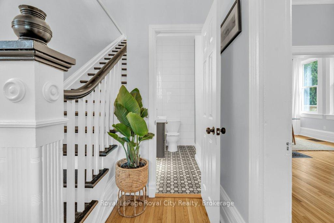

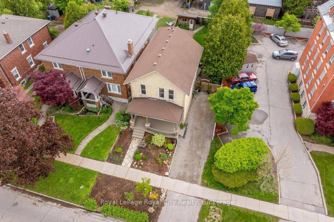
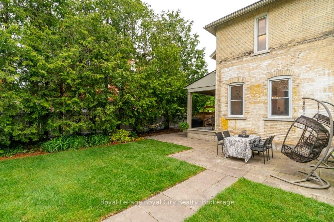
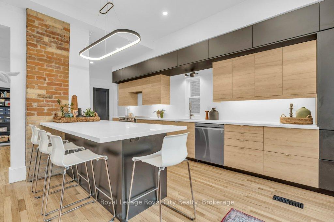
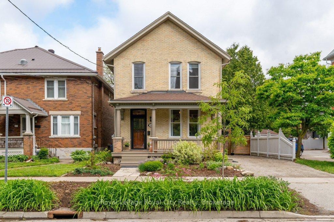
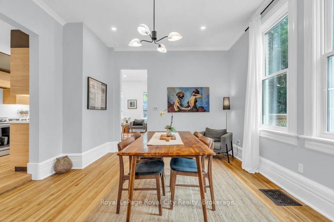
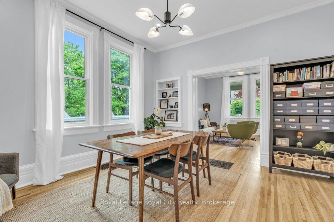
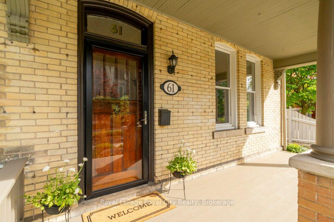
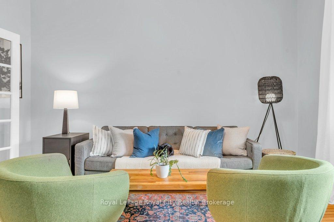
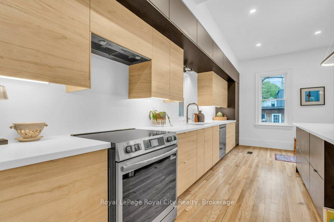
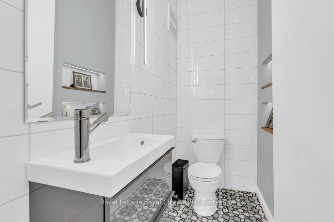
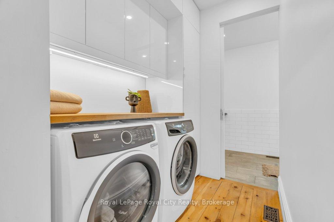
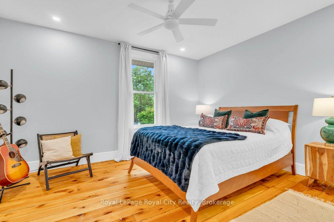
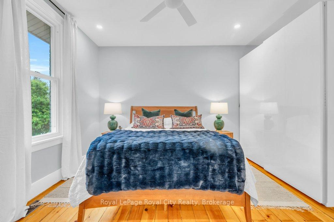
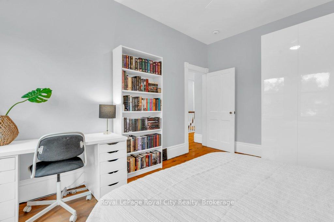
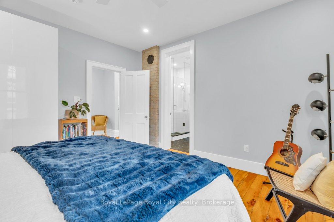

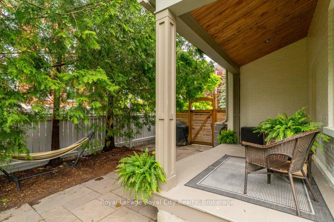
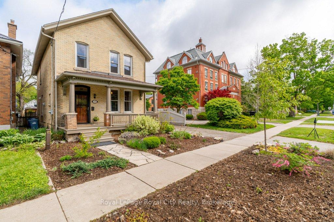
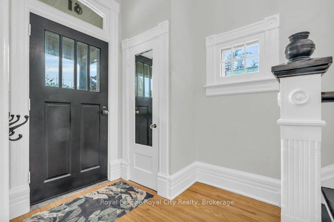
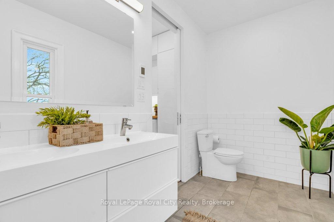
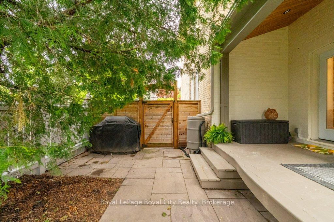
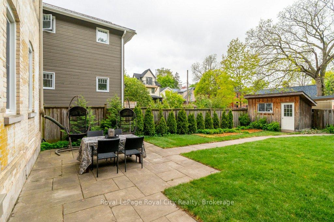
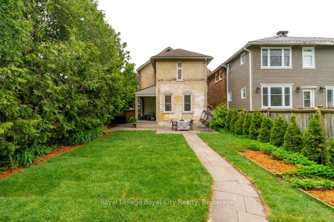
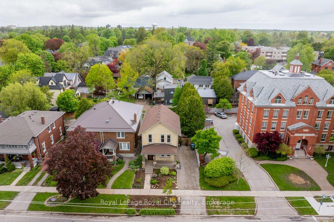
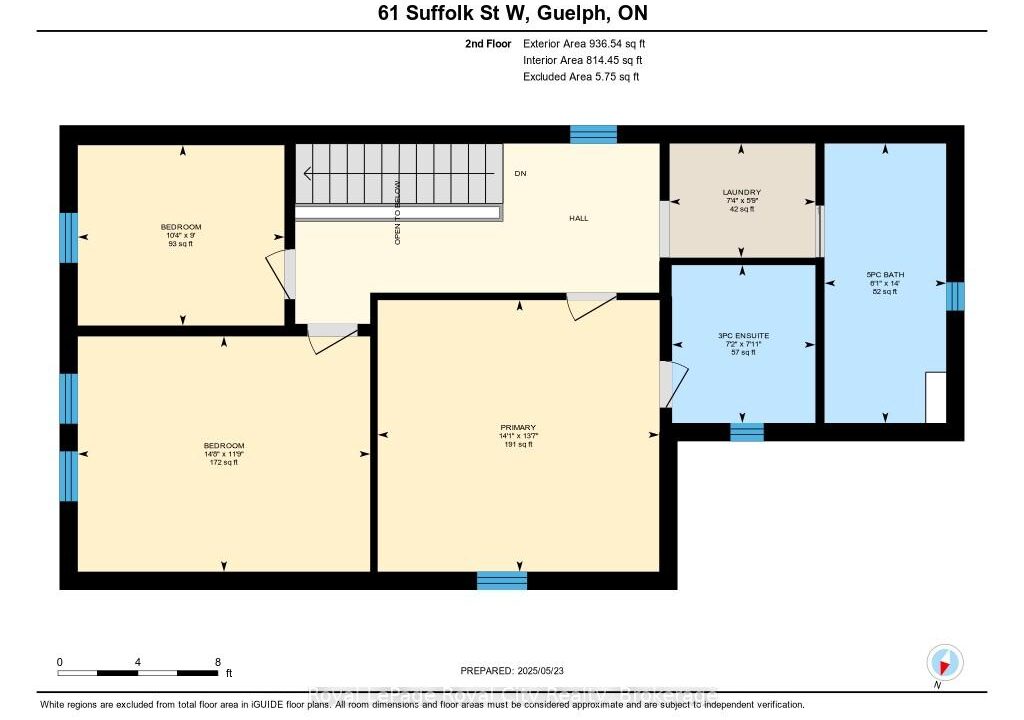
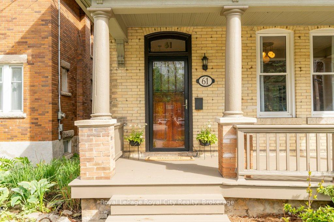
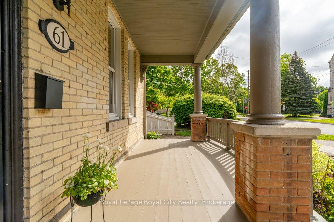
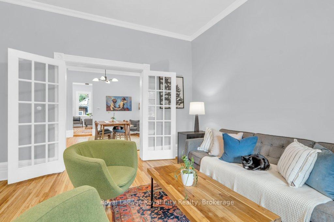
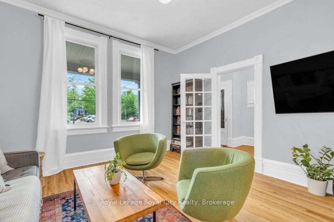
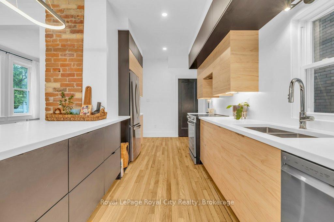
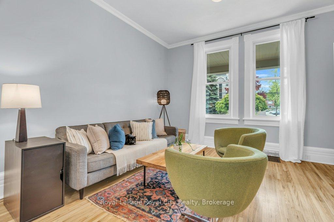
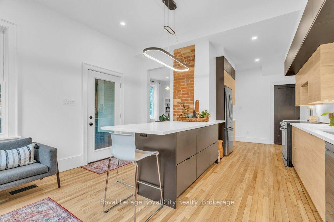
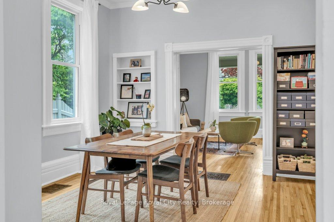
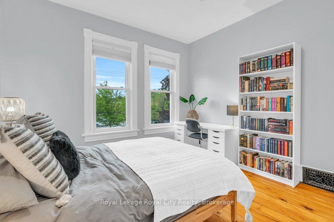
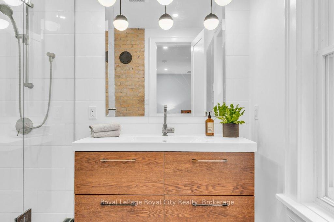
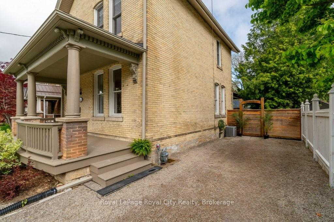
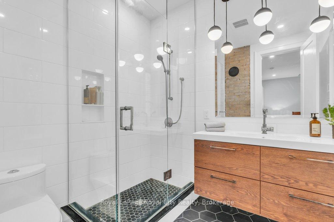
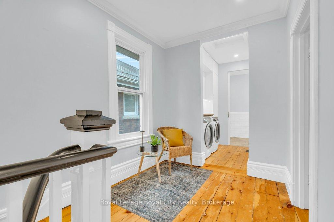
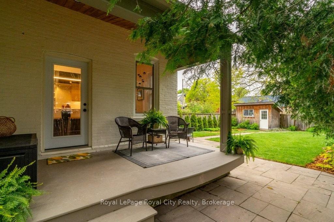
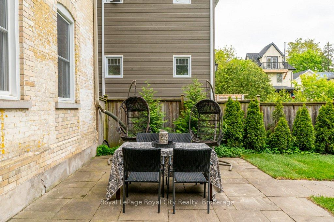
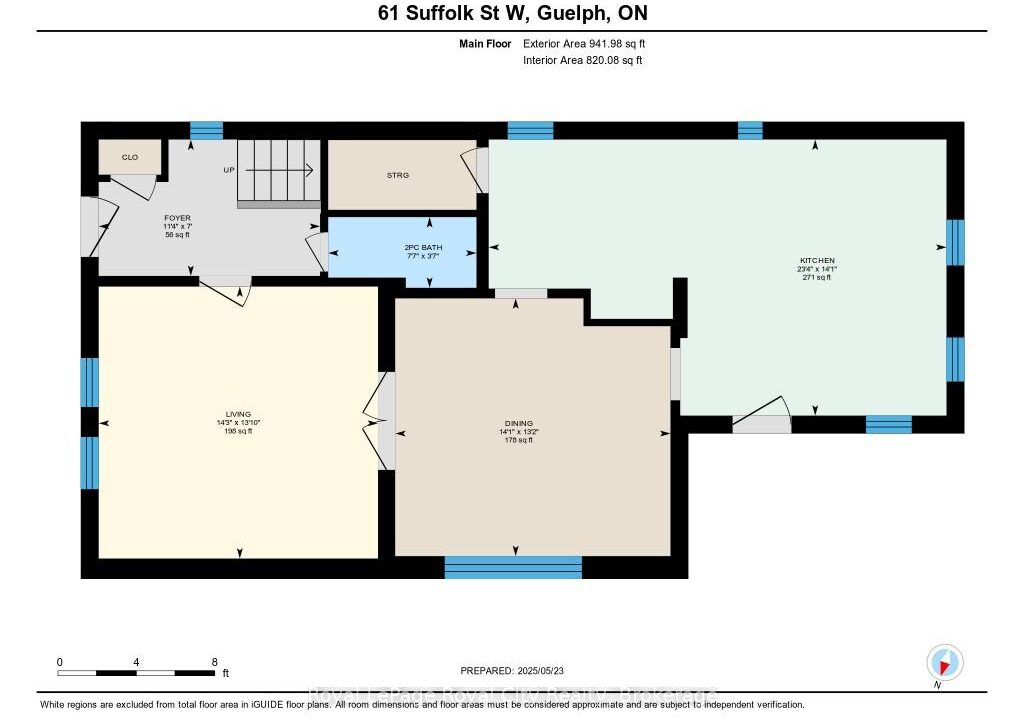
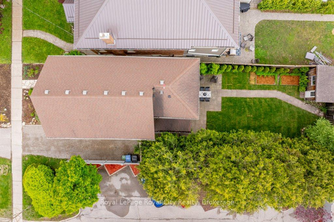
61 Suffolk Street W, Classic Charm Meets Modern Comfort in a Prime Location. Nestled perfectly between Exhibition Park and Downtown Guelph, this stunning 3-bedroom, 2.5-bathroom yellow brick home offers a rare combination of historic elegance and thoughtful modern updates.Inside, you’ll find refinished original hardwood floors on the main level and beautiful pine floors upstairs. The heart of the home is the open-concept kitchen, where exposed brick and contemporary finishes blend seamlessly ideal for both everyday living and entertaining.The main floor features a convenient powder room, while upstairs includes three spacious bedrooms, a second-floor laundry area, and two full bathrooms. The primary ensuite and main upstairs bathroom both feature heated floors a luxurious touch you’ll appreciate year-round. High ceilings and custom-cut door frames add to the home’s distinct architectural charm. Enjoy the outdoors with a covered front porch and a covered back porch overlooking a newly sodded backyard oasis. The space includes a large stone patio, raised garden boxes, and is surrounded by majestic cedars, providing optimal privacy, bird watching and natural beauty. This move-in-ready home delivers comfort, character, and an unbeatable location just a short stroll to parks, schools, shops, and the best of Downtown Guelph.
This extraordinary home effortlessly integrates natural elements, drawing inspiration from…
$3,500,000
Welcome to 79 Spencer Drive in Elora a well-maintained 3+1…
$1,029,900
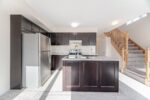
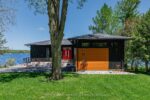 62 Third Line Road, Centre Wellington, ON N0B 1J0
62 Third Line Road, Centre Wellington, ON N0B 1J0
Owning a home is a keystone of wealth… both financial affluence and emotional security.
Suze Orman