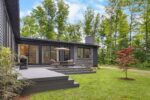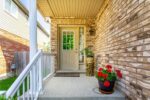93 Gollins Drive, Milton ON L9T 6J9
This bright end-unit townhome offers standout features inside and out:…
$965,000
617 Wettlaufer Terrace, Milton, ON L9T 8N1
$1,999,000
True Ravine Lot/ Must See, 125′ Deep Irreg Forest Lot Nestled in Milton Scott Neighborhood. Enjoy the Privacy and Quiet/Breathtaking Views with Your Family in Spacious 5 Bedrooms and 5 Bathrooms, Beautiful 49′ Heathwood Forest Model, Carpet Free, 9 Ceiling for Mail Floor. Open Concept From Office, Living Rm, Dinning, Roughly 5000 Sqft Of Living Space, 3627 Square Feet Plus With Fully Finished Basement Features 2nd Kitchen, 5th Bedroom, 5th Washroom, 2nd Family Room, 2nd Den, 2nd Office, and Ample Storage Room, New Air Conditioner (2023), Attic Insulation (2021), Animal Roof Enforcement, Blind, Patio, Fridge, Stove, Hood, Painting, and A Lot Upgrade.Extras: S/S Built-In Kitchen Appliances (Main & Basement), All Electrical Light Fixtures, All Window Coverings, Washer & Dryer.
This bright end-unit townhome offers standout features inside and out:…
$965,000
Custom Luxury Estate at 7645 Maltby Rd E! This extraordinary…
$3,299,900

 576 Activa Avenue, Kitchener, ON N2E 4C3
576 Activa Avenue, Kitchener, ON N2E 4C3
Owning a home is a keystone of wealth… both financial affluence and emotional security.
Suze Orman