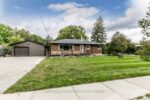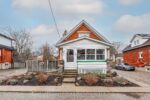1009-8010 Derry Road, Milton ON L9T 3L3
Experience stylish, maintenance-free living in this gorgeous one-bedroom + den…
$599,900
619 Porter Way, Milton, ON L9T 5V9
$949,900
Welcome to this beautifully maintained two-storey **freehold end-unit townhouse**, perfectly situated on a **premium corner lot** in a sought-after family-friendly neighbourhood. With its charming curb appeal and abundance of natural light, this home offers comfort, space, and functionality throughout. The main floor features a **dedicated dining area**, ideal for entertaining, and a **spacious eat-in kitchen** equipped with stainless steel appliances, ample cabinetry, and a convenient walkout to the fully fenced backyard perfect for summer barbecues or relaxing with family. The **cozy family room** is a warm, inviting space with an **electric fireplace**, ideal for unwinding after a long day. Upstairs, you’ll find three well-appointed bedrooms, including a **primary suite** complete with a **walk-in closet** and a private **ensuite bathroom**. The upper level also offers the convenience of **bedroom-level laundry** and a **4-piece main bath**, making daily routines seamless. Enjoy outdoor living in the **private backyard** or take a stroll across the street to the **neighbourhood park** ideal for families with children or pets. Located close to top-rated **schools**, **shopping**, **restaurants**, and **major amenities**, with easy access to transit and highways, this home offers the perfect balance of suburban comfort and urban convenience. Don’t miss this incredible opportunity to own a corner-lot townhouse that feels like a detached home. Schedule your private showing today!
Experience stylish, maintenance-free living in this gorgeous one-bedroom + den…
$599,900
Designer Home in Most Sought Neighborhood of Scott In Milton.…
$1,499,000

 33 Verney Street, Guelph, ON N1H 1N5
33 Verney Street, Guelph, ON N1H 1N5
Owning a home is a keystone of wealth… both financial affluence and emotional security.
Suze Orman