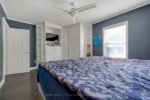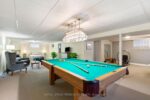5349 Third Line, Guelph/Eramosa, ON N0B 2K0
A Stunning Place to Call Your Dream Home. You Can…
$2,499,000
62 Ryan Street, Centre Wellington, ON N1M 0C9
$1,189,900
Stunning Family Home with Luxury Upgrades. Welcome to this beautifully appointed home designed for both everyday comfort and elevated entertaining. Greeted by tall ceilings and a carpet-free layout that flows effortlessly throughout the main living spaces. The chefs kitchen has upgraded appliances & is the heart of the home for preparing and sharing meals. The second floor boasts the primary bedroom, with walk-in closet & cabinetry, and 5-piece ensuite. The additional 3 large bedrooms and full bath finish off the second floor nicely. The fully finished basement offers versatile living space with oversized doorways for a bright, open feel ideal for a home theatre, gym, or recreation room. The large heated fifth bedroom, is great for the large families or sleepovers. Enjoy endless summers in your heated saltwater pool, surrounded by a maintenance-free aluminum deck, ornamental iron fence, and professionally landscaped grounds perfect for relaxing or hosting friends and family. The extra-large maintenance-free shed adds additional storage without the upkeep. With the deck, shed, and fence all designed to be maintenance-free, so you can enjoy years of use with no future expense. The oversized double car garage is both insulated and drywalled, providing convenience, comfort, and plenty of room for vehicles and storage. This home seamlessly combines function, style, and low-maintenance living, truly move-in ready. Come see for yourself, the true value of this home.
A Stunning Place to Call Your Dream Home. You Can…
$2,499,000
Extremely spacious 5-level backsplit in Timberlea with Lots of potential.…
$1,229,000

 353 KINGSLEIGH Court, Milton, ON L9T 1X6
353 KINGSLEIGH Court, Milton, ON L9T 1X6
Owning a home is a keystone of wealth… both financial affluence and emotional security.
Suze Orman