74 Gilmour Road, Puslinch, ON N0B 2J0
74 Gilmour Rd Puslinch. Welcome to this impeccably designed bungalow…
$2,699,900
620 Langlaw Drive, Cambridge, ON N1P 1H4
$799,999
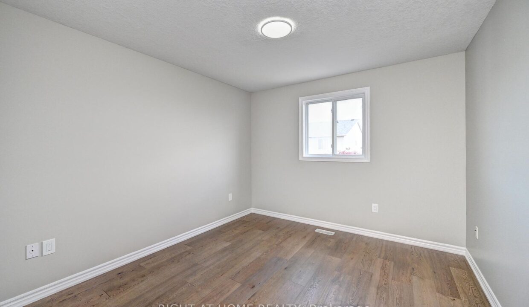
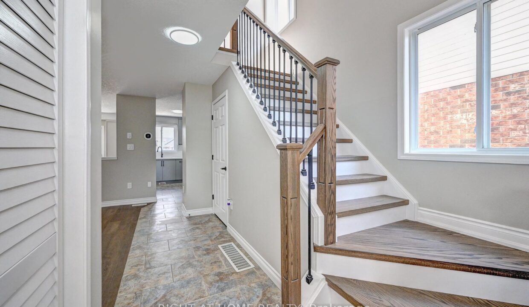
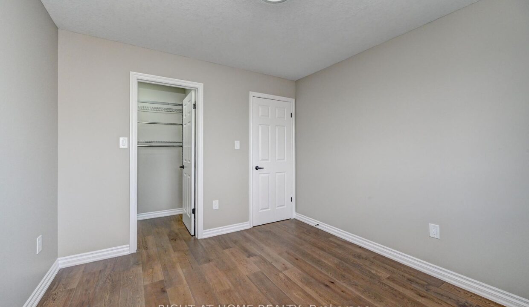
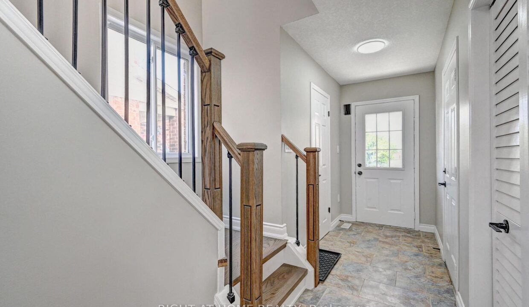
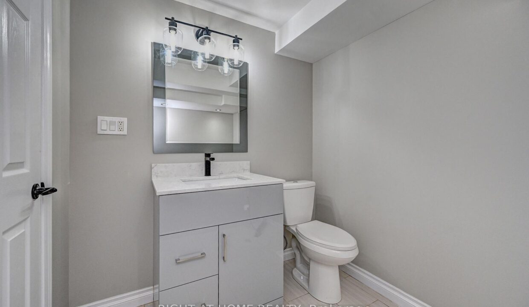
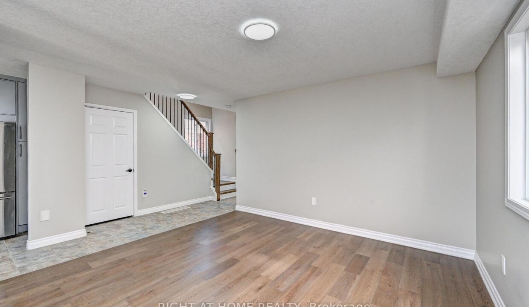
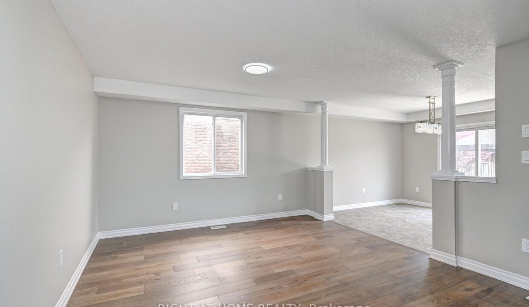
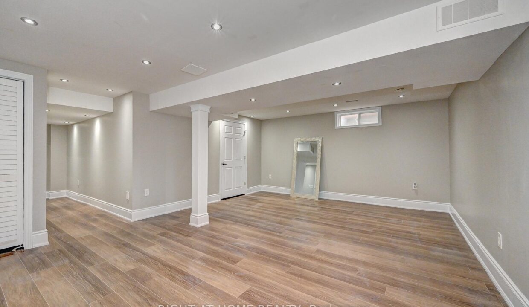
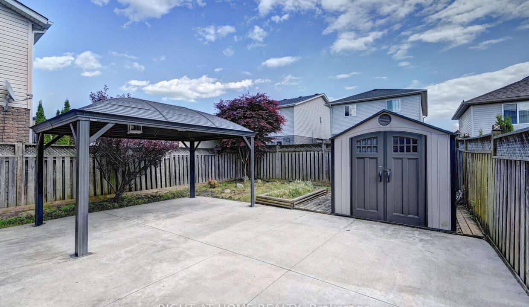
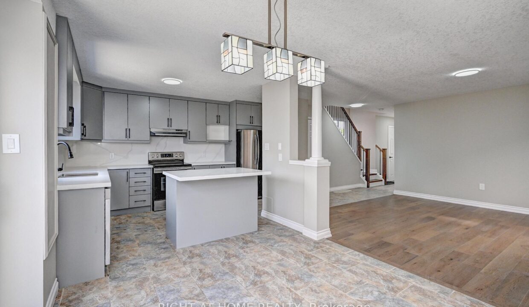
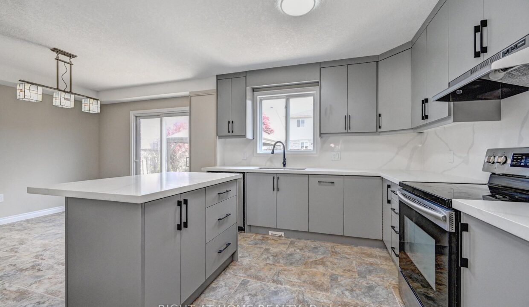
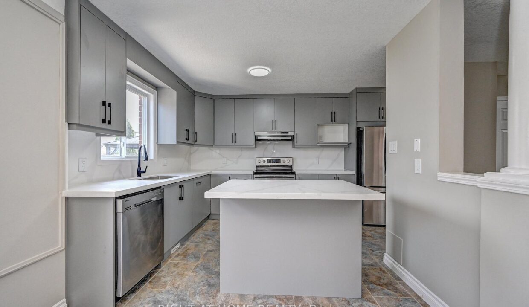
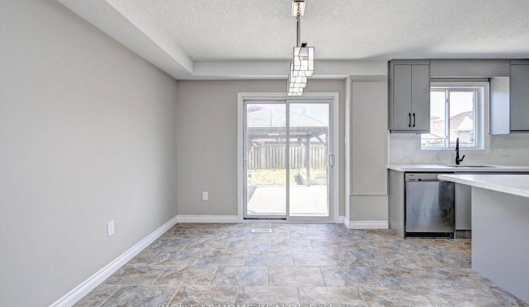
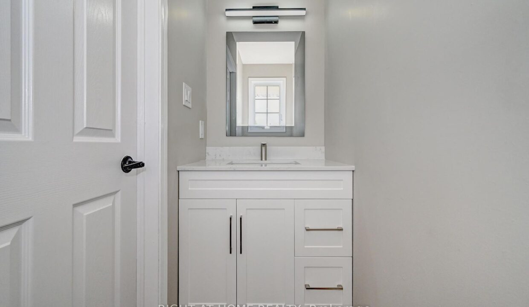
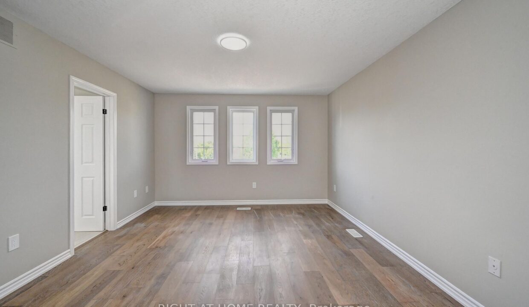
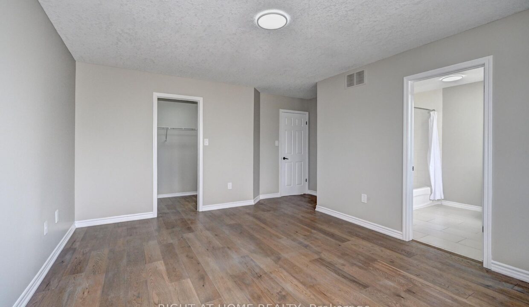
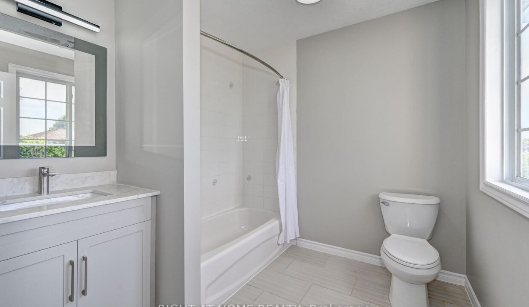

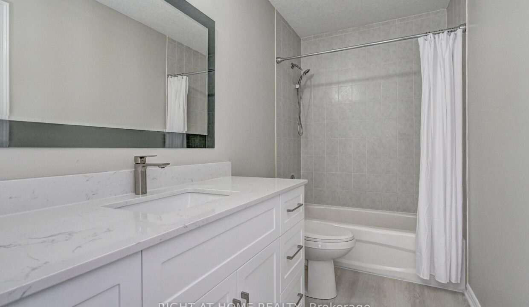
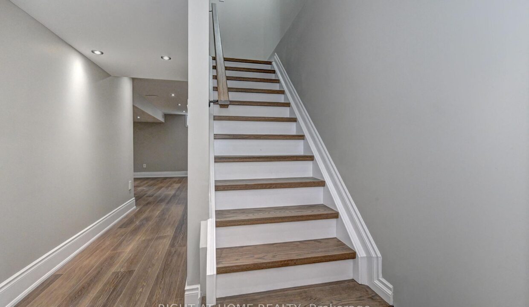
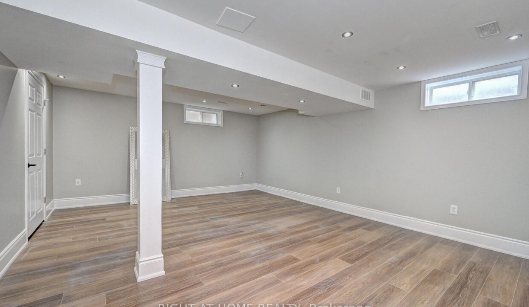
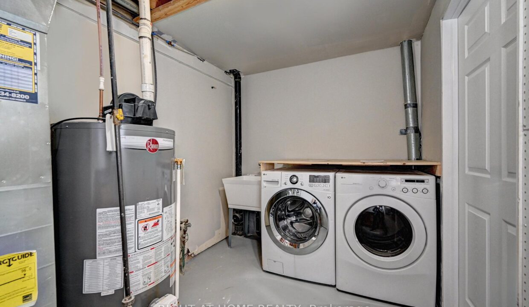
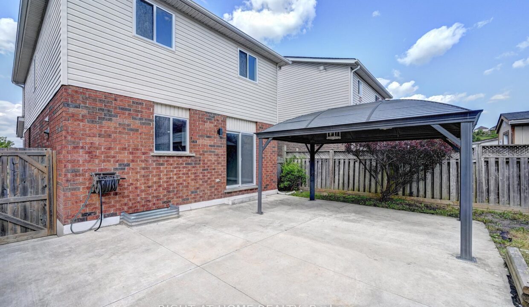
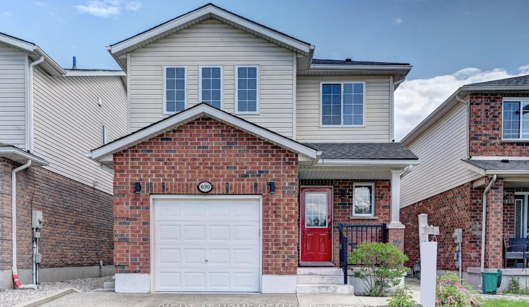
This over 1,500sqft home features an open concept 3 bedroom home with brand new hardwood / stairs/ vinyl flooring, colonial pillars leading you to the eat-in kitchen with a sliding door to the large concrete patio and fully fenced yard. Upper level features 3 bedrooms in total including the master with a spacious walk-in closet and beautiful 4pc ensuite, additional 4pc bathroom and additional walk-in closet for the third bedroom. Fully finished basement with brand new water proof flooring and a 2pc bathroom. Upgrades include a new roof (2017), owned hot water heater (2020), concrete patio (2012), owned furnace and AC heat pump (2024 with 10 year parts and labour warranty), hardwood (2025), hardwood stairs (2025), brand new kitchen (2025), brand new granite backsplash (2025), new toilets and vanities in all bathrooms(2025), new tile (2012). Double wide exposed concrete driveway and single garage. Located in a great East Galt neighborhood close to many schools & bus stops.
74 Gilmour Rd Puslinch. Welcome to this impeccably designed bungalow…
$2,699,900
A STORYBOOK ESTATE, BUILT FOR A LIFE WELL-LIVED. 1927 Shellard…
$5,900,000
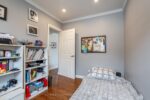
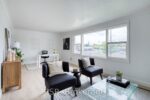 514 Krug Street, Kitchener, ON N2B 1L6
514 Krug Street, Kitchener, ON N2B 1L6
Owning a home is a keystone of wealth… both financial affluence and emotional security.
Suze Orman