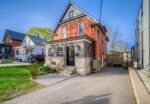752 Grand Banks Drive, Waterloo ON N2K 4N2
MOVE-IN READY! Updated single detached home in desirable East Bridge…
$899,900
620 Yarmouth Drive, Waterloo ON N2K 4C1
$999,999
Welcome to 620 Yarmouth Drive in prestigious Colonial Acres, a neighbourhood celebrated for its spacious lots, quiet streets, and prime location! For the first time ever, this 4-bedroom home with finished walk-out basement can be yours to add your own personal touches. Step onto the spacious front porch with outdoor ceiling fan and open the door to your future home. The roomy front foyer opens to a formal sitting room, formal dining room, main floor powder room and laundry. A short walk forward and you enter the family room, casual dining area overlooking the green space with huge windows letting in tons of natural light. The kitchen offers stainless steel appliances and functional convenience. As a bonus, the enclosed deck (2024) steps off the kitchen allowing for outdoor living space at eye level with the many Cardinals & Blue Jays that share the greenery. Upstairs features 4 spacious bedrooms, a bonus loft space, ensuite bath with shower and soaker tub, and 4-piece bath. Basement features walk-out convenience, bathroom rough-in and a blank canvas to create a theater room, in-law suite or massive home gym. Featuring a fully fenced yard, close proximity to RIM Park (Manulife Sportsplex) and easy highway access. Families will love being a short walk from Conestoga Mall with its LRT stop, walking trails, top-rated schools and restaurants. Don’t miss your chance to make this exceptional home yours! Options are endless, space is included and location cannot be beat!
MOVE-IN READY! Updated single detached home in desirable East Bridge…
$899,900
Welcome to this well-loved two-storey home, proudly owned by the…
$1,200,000

 266 Vincent Drive, Ayr ON N0B 1E0
266 Vincent Drive, Ayr ON N0B 1E0
Owning a home is a keystone of wealth… both financial affluence and emotional security.
Suze Orman