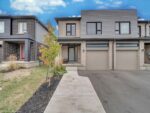18 Weber Drive, Georgetown ON L7G 1C3
Welcome to 18 Weber Drive, a Charming Home in mature…
$749,900
627 Pine Island Crescent, Waterloo ON N2V 1T3
$789,000
Welcome to this charming all-brick raised bungalow, ideally located in the desirable Lakeshore North neighborhood, steps to Northlake Woods Public School (Jk-8). Easy access to Universities, St. Jacobs Market, Conestoga Mall , Laurel Creek Conservation and Hwy. 86. Perfect for multi-generational living! Situated on a 50 x 122 ft lot, this spacious home offers a well-thought-out layout and a host of desirable features for modern living. The main floor welcomes you with a spacious foyer and showcases gleaming hardwood floors throughout, featuring spacious living room, dining room and 3 generously sized bedrooms and a bright 4-piece bathroom. The expansive eat-in kitchen is ideal for family gatherings, while sliding doors from the bedroom or den lead to a deck overlooking a mature, private backyard – perfect for outdoor relaxation. The home is built with quality plaster construction, providing both durability and character, and the maintenance-free exterior ensures years of hassle-free living. The lower level provides even more living space, including a large recreation room with a stunning brick feature wall and a cozy gas fireplace perfect for entertaining. Two additional flexible bedrooms or office spaces, along with a 3-piece bathroom, offer endless possibilities for extended family or a home office setup. Outside, the oversized single garage provides direct access to another deck, while the interlocking driveway enhances the home’s curb appeal.
Welcome to 18 Weber Drive, a Charming Home in mature…
$749,900
Welcome to 15 Chad Pl. Guelph. Where a warm and…
$699,000

 8 Pony Way, Kitchener ON N2R 1R2
8 Pony Way, Kitchener ON N2R 1R2
Owning a home is a keystone of wealth… both financial affluence and emotional security.
Suze Orman